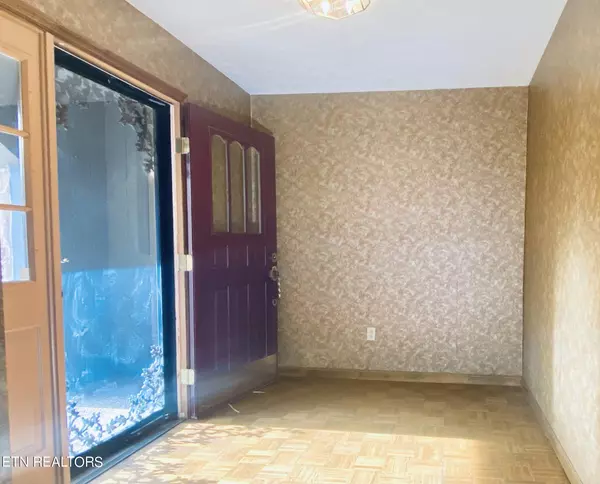$395,000
$419,500
5.8%For more information regarding the value of a property, please contact us for a free consultation.
7932 Castlecomb Rd Powell, TN 37849
4 Beds
3 Baths
3,452 SqFt
Key Details
Sold Price $395,000
Property Type Single Family Home
Sub Type Residential
Listing Status Sold
Purchase Type For Sale
Square Footage 3,452 sqft
Price per Sqft $114
Subdivision Broadacres Unit 12
MLS Listing ID 1245802
Sold Date 12/29/23
Style Traditional
Bedrooms 4
Full Baths 3
Originating Board East Tennessee REALTORS® MLS
Year Built 1979
Lot Size 0.470 Acres
Acres 0.47
Lot Dimensions 121.72 X 178.76 X IRR
Property Description
If you've been searching for your dream home or an exciting investment opportunity, look no further than this property in Broadacres Subdivision, Powell, TN. With its spacious 4 bedrooms, 3 bathrooms, and myriad features, this home is sure to impress even the most discerning buyer or investor. With a finished basement complete with a full bath and spacious recreational room featuring a wet bar and additional bedroom, this home offers ample space for everyone. The main level boasts elegant arched doorways and a screened porch with skylights, perfect for enjoying the outdoors. Whether you're an investor or a new homeowner, this property has something for everyone. Plus, with a convenient 2 car garage, you'll have plenty of space for parking and storage. Quaintly nestled in an idyllic community known for its suburban charm and access to urban conveniences, this property offers the best of both worlds. Whether you decide to make it your forever home or embark on a profitable investment journey, owning this gem will surely bring you joy and financial success. Home sold in 'as is' condition.
Location
State TN
County Knox County - 1
Area 0.47
Rooms
Family Room Yes
Other Rooms Basement Rec Room, LaundryUtility, Extra Storage, Breakfast Room, Family Room
Basement Finished, Walkout, Other
Dining Room Breakfast Bar, Eat-in Kitchen, Formal Dining Area, Breakfast Room
Interior
Interior Features Walk-In Closet(s), Breakfast Bar, Eat-in Kitchen
Heating Central, Electric
Cooling Central Cooling
Flooring Carpet, Hardwood, Vinyl
Fireplaces Number 1
Fireplaces Type Stone, Masonry, Wood Burning
Fireplace Yes
Appliance Dishwasher, Disposal, Smoke Detector, Self Cleaning Oven, Refrigerator, Microwave
Heat Source Central, Electric
Laundry true
Exterior
Exterior Feature Windows - Insulated, Fenced - Yard, Porch - Covered, Porch - Enclosed, Porch - Screened, Deck, Doors - Storm
Garage Garage Door Opener, Attached, Basement, Side/Rear Entry
Garage Spaces 2.0
Garage Description Attached, SideRear Entry, Basement, Garage Door Opener, Attached
Amenities Available Other
View Country Setting, Wooded, Other
Total Parking Spaces 2
Garage Yes
Building
Lot Description Wooded, Level
Faces From Clinton Hwy heading NW, Right on W. Emory Rd. Left on Shropshire, Left on Castlecomb.
Sewer Public Sewer
Water Public
Architectural Style Traditional
Structure Type Stone,Wood Siding,Brick
Schools
Middle Schools Powell
High Schools Powell
Others
Restrictions Yes
Tax ID 056ID007
Energy Description Electric
Read Less
Want to know what your home might be worth? Contact us for a FREE valuation!

Our team is ready to help you sell your home for the highest possible price ASAP






