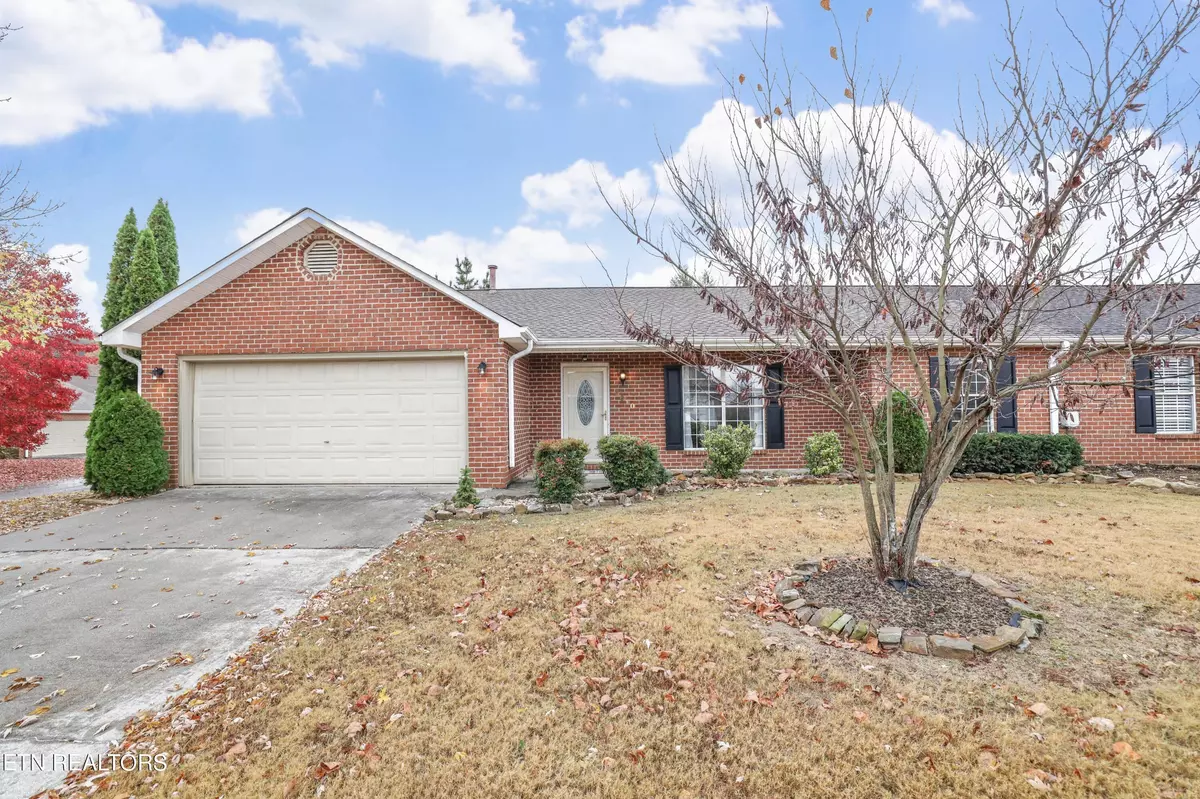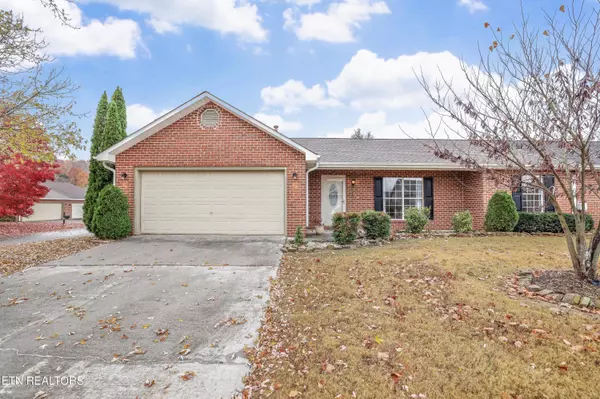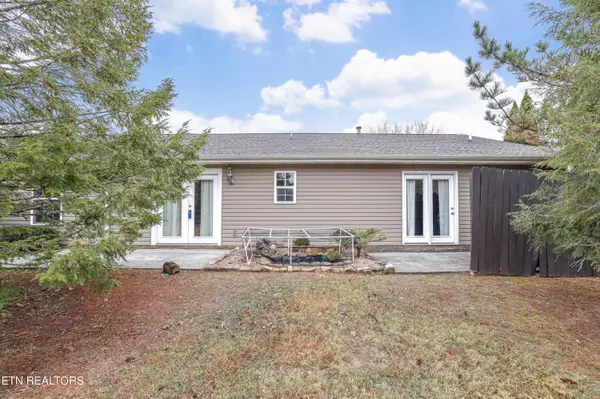$301,000
$300,000
0.3%For more information regarding the value of a property, please contact us for a free consultation.
5010 Masters DR Maryville, TN 37801
3 Beds
2 Baths
1,462 SqFt
Key Details
Sold Price $301,000
Property Type Condo
Sub Type Condominium
Listing Status Sold
Purchase Type For Sale
Square Footage 1,462 sqft
Price per Sqft $205
Subdivision Royal Oaks
MLS Listing ID 1245575
Sold Date 12/29/23
Style Traditional
Bedrooms 3
Full Baths 2
HOA Fees $176/ann
Originating Board East Tennessee REALTORS® MLS
Year Built 1991
Lot Size 4,356 Sqft
Acres 0.1
Lot Dimensions 74 X 61 X 71 X IRR
Property Description
This charming MOVE-IN READY condo in Royal Oaks features an efficient split bedroom floor plan with several updates throughout. The cathedral ceiling great room boasts engineered hardwood flooring, electric fireplace with stone surround, & opens up to the dining area that leads to a private patio. You'll love the remodeled kitchen that includes stainless appliances, refinished cabinetry, brushed nickel hardware, subway tile backsplash, butcher block countertops, under cabinet lighting & tile flooring. The spacious owner's suite has double doors leading to a second patio area, walk-in closet, & a completely updated bathroom which offers a tile, walk-in shower with frameless glass doors, new flooring & new vanity with marble tops. Both guest rooms are generously sized and guest bath has a new vanity. The laundry room is off the 2 car garage which has a workshop area, storage closet & attic access. Additional features include: new roof, new water heater, new gutters, all new exterior doors and handicap accessibility. This end unit condo sits on a level, corner lot with the convenience to all Maryville City amenities! Schedule your private tour today!
Location
State TN
County Blount County - 28
Area 0.1
Rooms
Other Rooms LaundryUtility, Bedroom Main Level, Extra Storage, Great Room, Mstr Bedroom Main Level, Split Bedroom
Basement Slab
Dining Room Breakfast Bar
Interior
Interior Features Cathedral Ceiling(s), Walk-In Closet(s), Breakfast Bar, Eat-in Kitchen
Heating Central, Natural Gas, Electric
Cooling Central Cooling, Ceiling Fan(s)
Flooring Carpet, Hardwood, Tile
Fireplaces Type Electric, Stone
Fireplace No
Appliance Dishwasher, Refrigerator
Heat Source Central, Natural Gas, Electric
Laundry true
Exterior
Exterior Feature Windows - Vinyl, Windows - Insulated, Patio, Porch - Covered
Parking Features Garage Door Opener, Attached, Main Level, Off-Street Parking
Garage Spaces 2.0
Garage Description Attached, Garage Door Opener, Main Level, Off-Street Parking, Attached
Porch true
Total Parking Spaces 2
Garage Yes
Building
Lot Description Corner Lot, Level
Faces I-140 E, take exit 11A to merge onto US-129 S/Alcoa Hwy toward Alcoa/Maryville, Merge onto US-129 S/Alcoa Hwy, Slight right to stay on US-129 S (signs for U.S. 411 S/Fontana/Atlanta/Route 129 S), Turn right onto TN-446 W/Foothills Mall Dr, Turn right onto Morganton Rd, Turn left onto Brookwood Ln, Turn right onto Masters Dr, home will be on the left hand side.
Sewer Public Sewer
Water Public
Architectural Style Traditional
Structure Type Vinyl Siding,Brick
Schools
Middle Schools Maryville Middle
High Schools Maryville
Others
HOA Fee Include Some Amenities
Restrictions Yes
Tax ID 068H A 002.00
Security Features Gated Community
Energy Description Electric, Gas(Natural)
Read Less
Want to know what your home might be worth? Contact us for a FREE valuation!

Our team is ready to help you sell your home for the highest possible price ASAP






