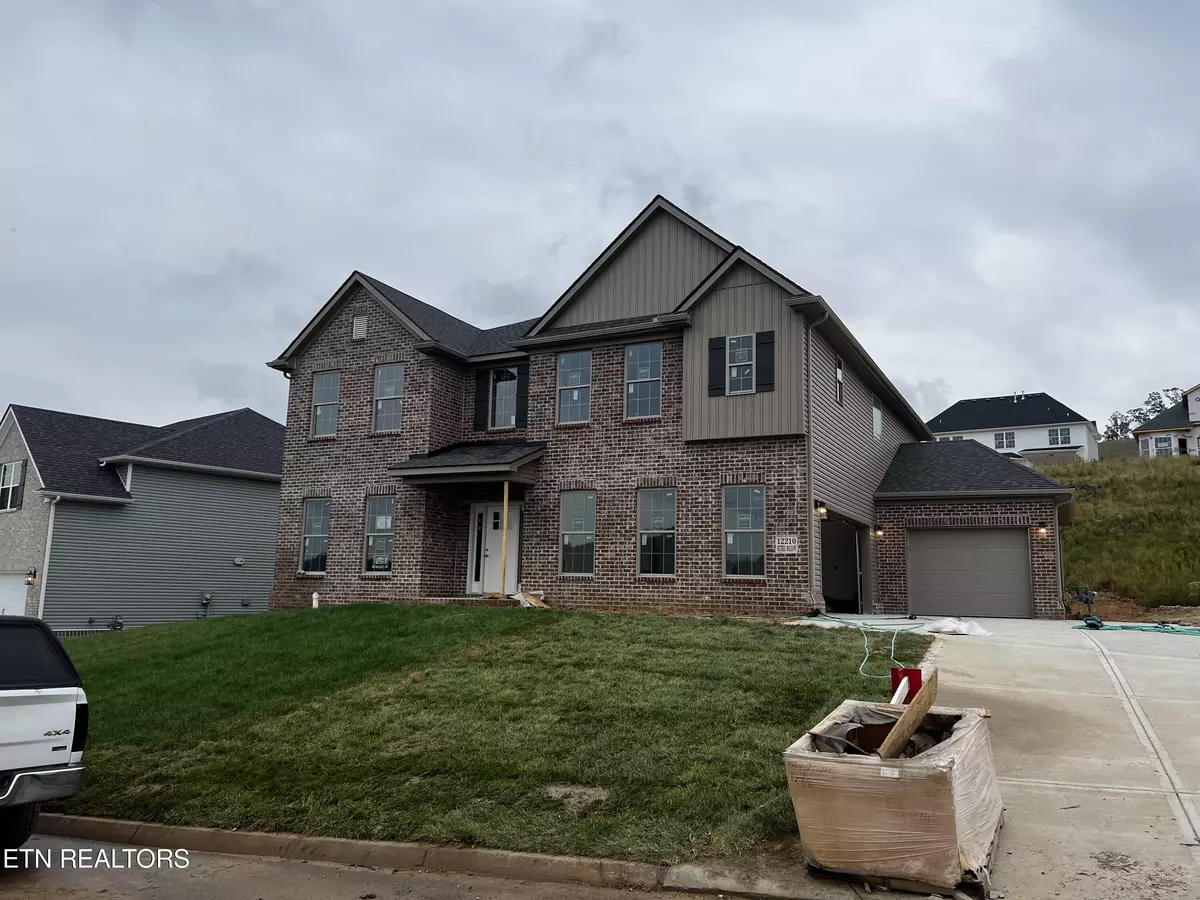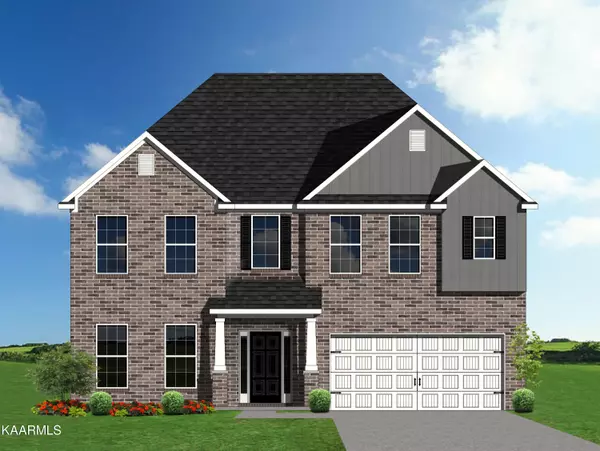$700,000
$708,387
1.2%For more information regarding the value of a property, please contact us for a free consultation.
12210 Bethel Hollow LN Knoxville, TN 37932
5 Beds
4 Baths
3,547 SqFt
Key Details
Sold Price $700,000
Property Type Single Family Home
Sub Type Residential
Listing Status Sold
Purchase Type For Sale
Square Footage 3,547 sqft
Price per Sqft $197
Subdivision The Reserve At Hickory Creek
MLS Listing ID 1225730
Sold Date 01/08/24
Style Traditional
Bedrooms 5
Full Baths 4
HOA Fees $66/ann
Originating Board East Tennessee REALTORS® MLS
Year Built 2023
Lot Size 0.300 Acres
Acres 0.3
Lot Dimensions 96.57 X 160.91 X IRR
Property Description
Ready to close in 30 days! The Wheeler ll with a 3 car garage s a spacious home with a guest bedroom and flex area on the first floor. The living areas on the first floor follow an open concept design, with an island kitchen and spacious breakfast area adjoining a large family room with a fireplace. The upstairs primary bedroom suite includes a sitting area and luxurious bath with double bowl vanity, fully tiled shower, and garden tub. The utility room with can be accessed from the primary bedroom's large walk-in closet and the second-floor hall. Bedrooms #2 and #3 share a hall bath, while bedroom #4 has its own private bath with tub/shower combo. Builder preferred lender is offering up to 2% of loan amount to be use towards closing costs/prepaids or rate buy down.
Location
State TN
County Knox County - 1
Area 0.3
Rooms
Family Room Yes
Other Rooms LaundryUtility, Bedroom Main Level, Breakfast Room, Family Room
Basement Slab
Dining Room Breakfast Bar, Eat-in Kitchen, Formal Dining Area
Interior
Interior Features Island in Kitchen, Breakfast Bar, Eat-in Kitchen
Heating Central, Natural Gas
Cooling Central Cooling, Ceiling Fan(s)
Flooring Carpet, Tile
Fireplaces Number 1
Fireplaces Type Other, Gas Log
Fireplace Yes
Appliance Dishwasher, Disposal, Tankless Wtr Htr, Refrigerator, Microwave
Heat Source Central, Natural Gas
Laundry true
Exterior
Exterior Feature Window - Energy Star, Windows - Vinyl, Porch - Covered, Prof Landscaped
Garage Other, Main Level
Garage Spaces 3.0
Garage Description Main Level
Pool true
Amenities Available Pool
View Other
Total Parking Spaces 3
Garage Yes
Building
Lot Description Level
Faces From Pellissippi Parkway, go West on Hardin Valley Road for approximately 3.5 miles. The neighborhood will be on the left. Turn left on Hickory Reserve Road then turn take your second left on to Bethel Hollow Dr. The House will be on your right. Lot number 260.
Sewer Public Sewer
Water Public
Architectural Style Traditional
Structure Type Vinyl Siding,Other,Brick
Schools
Middle Schools Hardin Valley
High Schools Hardin Valley Academy
Others
HOA Fee Include Trash
Restrictions Yes
Tax ID 129DB143
Energy Description Gas(Natural)
Acceptable Financing New Loan, Cash, Conventional
Listing Terms New Loan, Cash, Conventional
Read Less
Want to know what your home might be worth? Contact us for a FREE valuation!

Our team is ready to help you sell your home for the highest possible price ASAP




