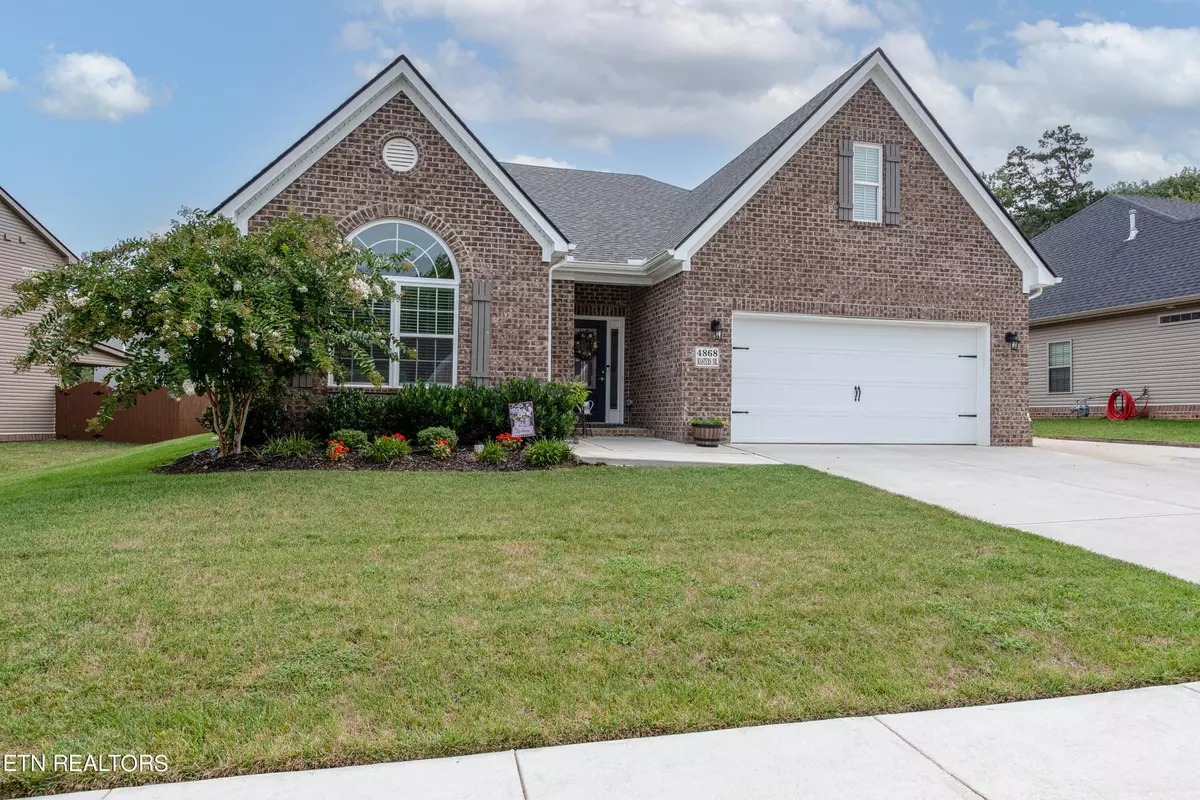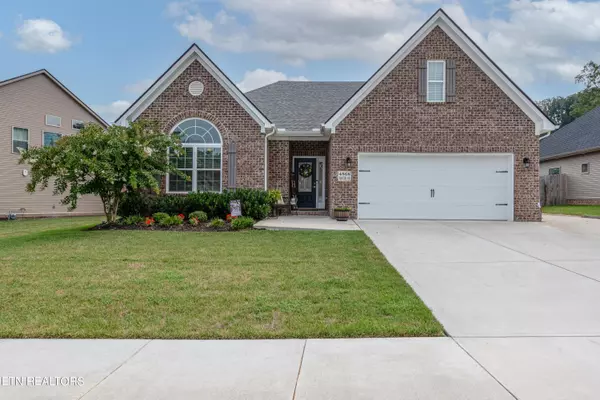$593,500
$599,900
1.1%For more information regarding the value of a property, please contact us for a free consultation.
4868 Masters DR Maryville, TN 37801
4 Beds
3 Baths
2,730 SqFt
Key Details
Sold Price $593,500
Property Type Single Family Home
Sub Type Residential
Listing Status Sold
Purchase Type For Sale
Square Footage 2,730 sqft
Price per Sqft $217
Subdivision Park
MLS Listing ID 1238868
Sold Date 01/26/24
Style Traditional
Bedrooms 4
Full Baths 3
HOA Fees $30/mo
Originating Board East Tennessee REALTORS® MLS
Year Built 2020
Lot Size 10,018 Sqft
Acres 0.23
Property Description
*Strategic financing for a below market interest rate available for this property*
Stunning ranch style home inside City of Maryville w/ custom in ground POOL and hot tub! Home has nearly 2,800 sq ft, 4br (4th is large bonus), & huge storage room. Welcoming foyer area leads to an open plan w/ formal dining space, spacious living area, & loaded kitchen. The kitchen boasts shaker cabinets, granite countertops, tile backsplash, stainless appliances, pantry, & a huge island. It overlooks a beautiful living space w/ stacked stone gas fireplace. Oversized master suite + bath loaded w/ granite tops, dual vanities, tile shower, and large walk in closet. Upstairs is a bonus/4th br, full bathroom, storage room, and smaller bonus/rec area. The outdoor space is expansive and the details are incredible. 30 ft covered porch, custom built in fire pit, hot tub, fiberglass saltwater pool w/ water fall, & storage shed matched to home. Additional parking added w/ expanded driveway. This home is truly one of a kind and is ready for a new owner!
Location
State TN
County Blount County - 28
Area 0.23
Rooms
Family Room Yes
Other Rooms LaundryUtility, Workshop, Bedroom Main Level, Extra Storage, Breakfast Room, Family Room, Mstr Bedroom Main Level, Split Bedroom
Basement Slab
Dining Room Breakfast Bar, Formal Dining Area, Breakfast Room
Interior
Interior Features Island in Kitchen, Pantry, Walk-In Closet(s), Breakfast Bar
Heating Central, Forced Air, Natural Gas, Electric
Cooling Central Cooling, Ceiling Fan(s)
Flooring Carpet, Vinyl, Tile
Fireplaces Type Stone, Gas Log
Fireplace No
Appliance Dishwasher, Disposal, Gas Stove, Tankless Wtr Htr, Smoke Detector, Self Cleaning Oven, Microwave
Heat Source Central, Forced Air, Natural Gas, Electric
Laundry true
Exterior
Exterior Feature Windows - Bay, Windows - Insulated, Fenced - Yard, Patio, Pool - Swim (Ingrnd), Porch - Covered, Prof Landscaped
Parking Features Garage Door Opener, Main Level
Garage Spaces 2.0
Garage Description Garage Door Opener, Main Level
Community Features Sidewalks
View Other
Porch true
Total Parking Spaces 2
Garage Yes
Building
Lot Description Level
Faces 129 South (Alcoa Hwy towards Maryville) to R onto Foothills Mall Dr. to L onto Morganton Rd to L into The Park subdivision onto Brookwood Ln. R onto Masters. Home on L at sign.
Sewer Public Sewer
Water Public
Architectural Style Traditional
Additional Building Storage
Structure Type Vinyl Siding,Other,Brick
Others
Restrictions Yes
Tax ID 068A H 011.00
Energy Description Electric, Gas(Natural)
Read Less
Want to know what your home might be worth? Contact us for a FREE valuation!

Our team is ready to help you sell your home for the highest possible price ASAP






