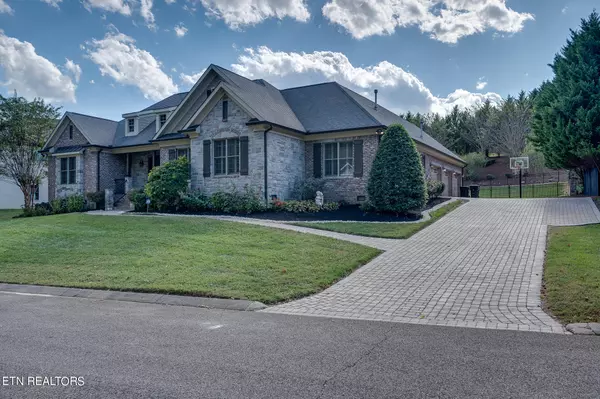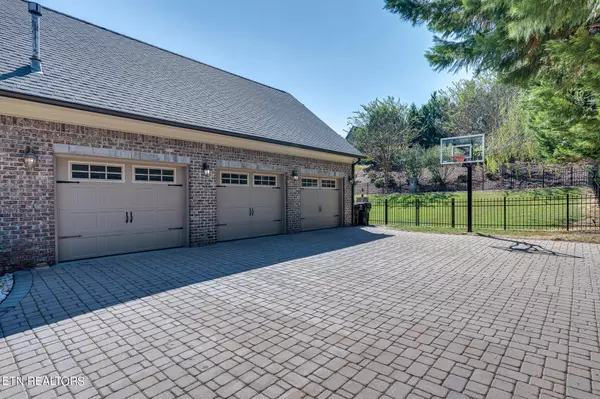$925,000
$960,000
3.6%For more information regarding the value of a property, please contact us for a free consultation.
2533 Shady Meadow LN Knoxville, TN 37932
4 Beds
4 Baths
4,153 SqFt
Key Details
Sold Price $925,000
Property Type Single Family Home
Sub Type Residential
Listing Status Sold
Purchase Type For Sale
Square Footage 4,153 sqft
Price per Sqft $222
Subdivision Covered Bridge At Hardin Valley Phase 1A
MLS Listing ID 1241454
Sold Date 01/31/24
Style Craftsman
Bedrooms 4
Full Baths 3
Half Baths 1
HOA Fees $80/ann
Originating Board East Tennessee REALTORS® MLS
Year Built 2008
Lot Size 0.520 Acres
Acres 0.52
Lot Dimensions 138.53 x 215.09 x IRR
Property Description
House interior being painted in January, hurry with an offer and pick out the color!
This one owner, beautiful stone & brick home with Brazilian hardwood floors & plantation shutters offers not only a spacious split floor-plan, but also an amazing private outdoor living, cooking, & entertaining backyard as well. Featuring outdoor woodburning fireplace & mini kitchen w/ gas grill. Screened in porch with roller shades is set up for watching the big game & listening to your favorite tunes. Fenced in area of backyard keeps the furry friends safe. Property goes beyond black iron fencing to behind the evergreens to maintain beauty & privacy. Quiet neighbors all around. Oversized 3 car garage offers 1100 sqft for all your toys w/ workbench and surround shelving for easy storage access. Extended extra-wide brick driveway allows ample parking for boat trailer or extra cars without blocking anyone in. Inside home features 4 bedrooms and 3 full bathrooms all on main level, and an additional half bath upstairs. Cathedral ceiling & gas fireplace greets you in the living room. Formal Dining room surrounded in wainscoting with trey ceiling is perfect for elegant dining. Walk-through laundry room with countertop & sink hides behind gourmet kitchen boasting custom cabinets, bullnosed granite countertops, & gas stove. Luxurious primary ensuite w/ trey ceiling has plenty of space for sitting area, TV, his & her walk-in closets, dual sinks, jetted soaker tub, tiled walk-in shower, plus sound system to complete your private spa! On other side of home are 3 bedrooms and 2 full bathrooms. The layout on this side is perfect! Guests can have their own bedroom w/ full bathroom while the kids share a full bathroom between 2 bedrooms and nobody needs to see the mess! Perfect for those busy families, and keeps things looking nice!
Upstairs is bonus room with 220 outlet and a half bathroom. Perfect area for office, kid's hangout, home gym, or working on hobbies/crafts and keeping it all out of the way! Tons of walk-in attic storage and potential to add on if desired. Enjoy the neighborhood sidewalks & scenic walking trails along the babbling creek with iron benches to sit & chat with neighbors. Sparkling pool & clubhouse will be a huge hit in the summers, as well as the activity field for the kids.
Offering 1 yr home warranty.
Make this home yours with confidence. Bring your own personal touch and make this house yours!
Professional Photos & Drone Video by 'Captured Photon Photography'
See DRONE VIDEO TOUR link:
https://youtu.be/ZLQemVf4vMw
Location
State TN
County Knox County - 1
Area 0.52
Rooms
Other Rooms LaundryUtility, Bedroom Main Level, Extra Storage, Mstr Bedroom Main Level, Split Bedroom
Basement Crawl Space
Dining Room Formal Dining Area
Interior
Interior Features Cathedral Ceiling(s), Pantry, Walk-In Closet(s)
Heating Forced Air, Natural Gas, Electric
Cooling Central Cooling, Ceiling Fan(s)
Flooring Carpet, Hardwood, Tile
Fireplaces Number 2
Fireplaces Type Gas, Wood Burning
Fireplace Yes
Appliance Dishwasher, Disposal, Gas Grill, Gas Stove, Smoke Detector, Self Cleaning Oven, Security Alarm, Microwave
Heat Source Forced Air, Natural Gas, Electric
Laundry true
Exterior
Exterior Feature Irrigation System, Windows - Insulated, Fenced - Yard, Patio, Porch - Covered, Porch - Screened, Prof Landscaped
Garage Attached, Side/Rear Entry, Main Level
Garage Spaces 3.0
Garage Description Attached, SideRear Entry, Main Level, Attached
Pool true
Community Features Sidewalks
Amenities Available Clubhouse, Pool, Other
View Other
Porch true
Total Parking Spaces 3
Garage Yes
Building
Lot Description Level
Faces Hardin Valley Rd to traffic circle, North onto E. Gallaher Ferry Rd. ~Left onto Rustic Bridge Trail. Cross over bridge and go past clubhouse & pool ~Turn Right onto Covered Bridge Blvd., then Right onto Shady Meadow Lane. House on left before cul-de-sac
Sewer Public Sewer
Water Public
Architectural Style Craftsman
Structure Type Fiber Cement,Stone,Other,Brick,Block,Frame
Schools
Middle Schools Hardin Valley
High Schools Hardin Valley Academy
Others
HOA Fee Include All Amenities
Restrictions Yes
Tax ID 116NA026
Energy Description Electric, Gas(Natural)
Read Less
Want to know what your home might be worth? Contact us for a FREE valuation!

Our team is ready to help you sell your home for the highest possible price ASAP






