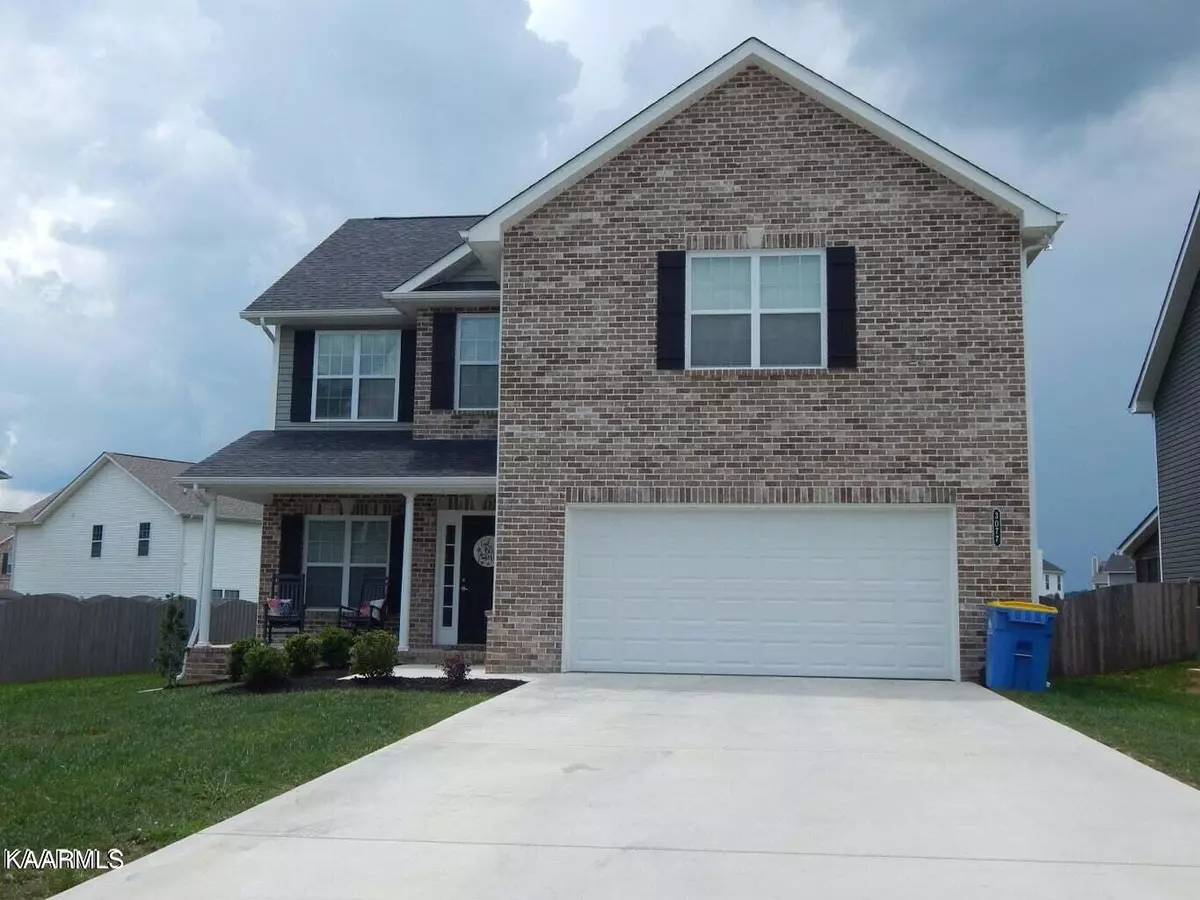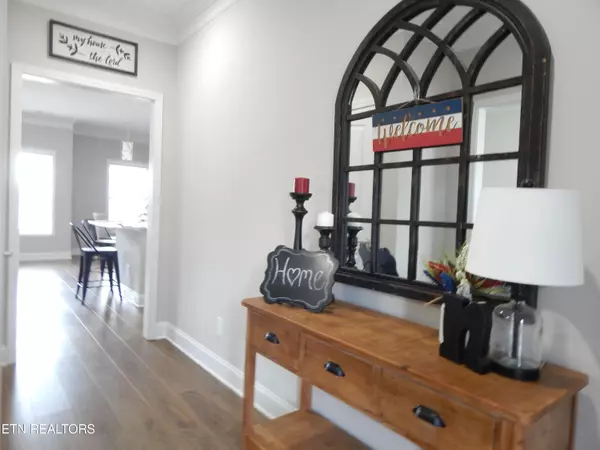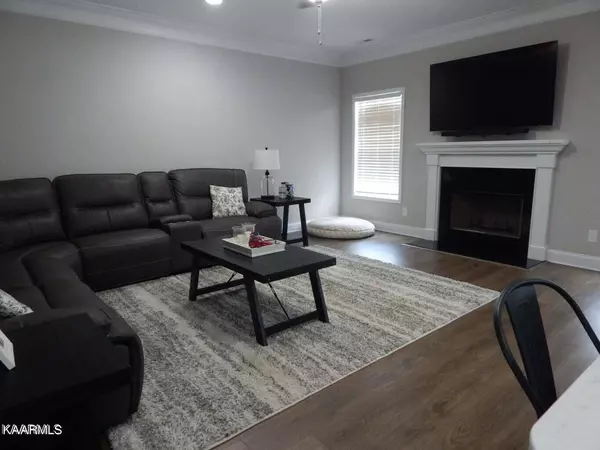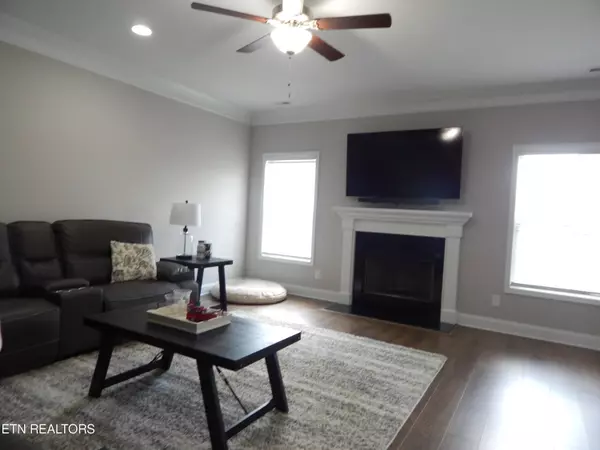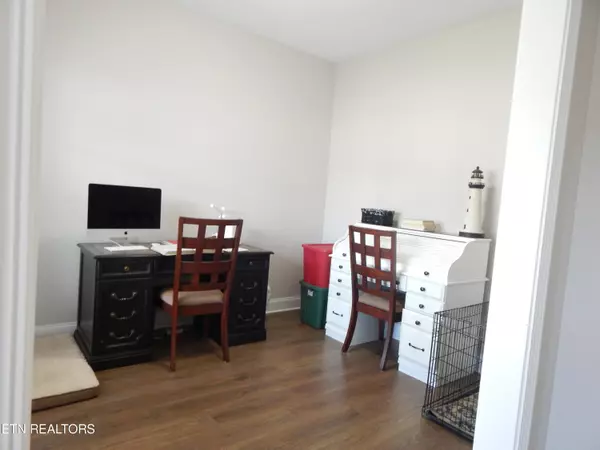$450,000
$450,000
For more information regarding the value of a property, please contact us for a free consultation.
3077 Farmhouse DR Maryville, TN 37803
4 Beds
3 Baths
2,550 SqFt
Key Details
Sold Price $450,000
Property Type Single Family Home
Sub Type Residential
Listing Status Sold
Purchase Type For Sale
Square Footage 2,550 sqft
Price per Sqft $176
Subdivision Manor In The Foothills
MLS Listing ID 1237344
Sold Date 02/15/24
Style Traditional
Bedrooms 4
Full Baths 2
Half Baths 1
HOA Fees $33/ann
Originating Board East Tennessee REALTORS® MLS
Year Built 2021
Lot Size 8,712 Sqft
Acres 0.2
Property Description
**** Back on the Market at no fault of Sellers or Home *****
Awesome Home in a Great Blount Co area Welcome to this lovely home, with a level lot and a private back yard with a screened in back porch ,This home offers you a separate office, on the main level features a large, open living/dining/kitchen area, perfect for entertaining family and friends! beautiful cabinetry with quartz counter top with a over-size island , and a large pantry along with large windows makes this home space bright and airy. Upstairs you'll find four spacious bedrooms, each with a walk-in closet. One of these bedrooms can easily double as a bonus room. The master suite bathroom features a double vanity, walk-in shower and separate garden tub. The spacious laundry room is also conveniently located on this level. This family neighborhood includes a pool, playground, and clubhouse, and is only minutes away from shopping and restaurants. Garage wall cabinetry and storage wall mounts do not convey with home.
Location
State TN
County Blount County - 28
Area 0.2
Rooms
Family Room Yes
Other Rooms LaundryUtility, Family Room
Basement Slab
Dining Room Breakfast Bar
Interior
Interior Features Island in Kitchen, Walk-In Closet(s), Breakfast Bar, Eat-in Kitchen
Heating Central, Electric
Cooling Central Cooling, Ceiling Fan(s)
Flooring Laminate, Carpet, Hardwood
Fireplaces Number 1
Fireplaces Type Wood Burning
Fireplace Yes
Appliance Dishwasher, Smoke Detector, Self Cleaning Oven, Refrigerator
Heat Source Central, Electric
Laundry true
Exterior
Exterior Feature Fence - Wood, Fenced - Yard, Porch - Screened
Parking Features Garage Door Opener, Main Level, Off-Street Parking
Garage Description Garage Door Opener, Main Level, Off-Street Parking
Pool true
Community Features Sidewalks
Amenities Available Clubhouse, Playground, Pool
View Country Setting
Garage No
Building
Lot Description Irregular Lot
Faces From 411, left onto Sandy Springs Road; Continue thru the 2nd stop onto Carpenters Grade Rd. Left on Best Rd., Right onto Indigo Dr., first road on the left sign in yard .
Sewer Public Sewer
Water Public
Architectural Style Traditional
Structure Type Vinyl Siding,Brick
Others
Restrictions Yes
Tax ID 091F B 027.00
Energy Description Electric
Read Less
Want to know what your home might be worth? Contact us for a FREE valuation!

Our team is ready to help you sell your home for the highest possible price ASAP


