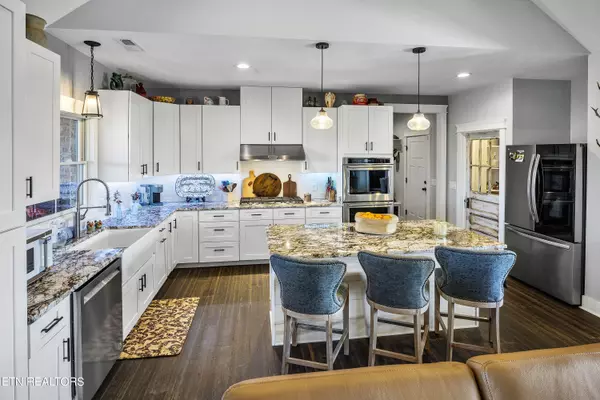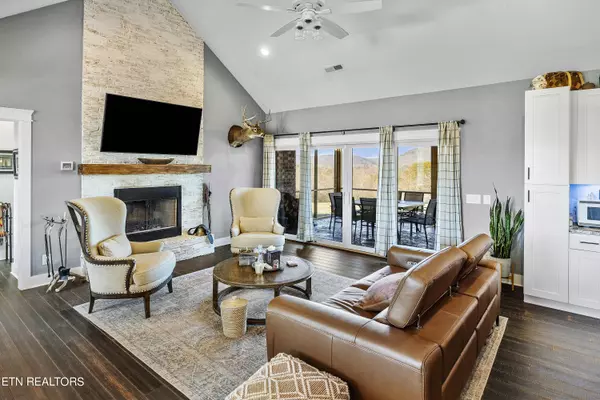$755,000
$775,000
2.6%For more information regarding the value of a property, please contact us for a free consultation.
260 Waldo Rd Rockwood, TN 37854
4 Beds
3 Baths
2,715 SqFt
Key Details
Sold Price $755,000
Property Type Single Family Home
Sub Type Residential
Listing Status Sold
Purchase Type For Sale
Square Footage 2,715 sqft
Price per Sqft $278
MLS Listing ID 1250549
Sold Date 03/01/24
Style Traditional
Bedrooms 4
Full Baths 2
Half Baths 1
Originating Board East Tennessee REALTORS® MLS
Year Built 2021
Lot Size 17.580 Acres
Acres 17.58
Property Description
Welcome to your dream home! Situated on over 17 acres of land, this home provides a sense of privacy and tranquility. This stunning home is only 2 years young and offers the perfect blend of modern elegance and natural beauty. This all brick spacious Ranch style home has over 2,700 square feet and the open floor plan creates a seamless flow throughout the home, enhancing the sense of spaciousness and connectivity. This beautiful home features 4 bedrooms and 3 bathrooms. The main bedroom has a large walk-in closet, providing ample storage space, and the ensuite is a luxurious retreat with dual vanities and a walk-in tile shower, creating a spa-like atmosphere. The split bedrooms ensure privacy and flexibility, making this home ideal for families, guests, or those who love to entertain. The heart of the home is the kitchen, complete with an island and plenty of cabinet space. Visualize cooking gourmet meals and entertaining guests or just hanging with family in this stylish and functional space. The walk-in pantry adds to the kitchen's practicality, providing extra storage for all your culinary needs. The great room is the focal point of the house, boasting a brick wood burning fireplace that adds warmth and charm. Imagine cozy evenings by the fire, creating lasting memories with family and friends. Upstairs you will find walk-in attic storage and the 4th bedroom with its own bathroom. Additionally, the hidden bonus room adds a touch of mystery and versatility to the home, perfect for a home office, game room, or additional living space. Step outside to the covered screen porch and enjoy the beautiful views. Nature lovers will appreciate the presence of deer and turkey roaming freely making it a haven for wildlife enthusiasts. For added peace of mind, the home comes with a whole house Generac Generator, ensuring uninterrupted power supply during any unforeseen outages. Whether it's a storm or a power outage, you can rest easy knowing that your home is prepared. Located a short drive to Oak Ridge and only a mere 45-minute drive to Knoxville's Turkey Creek area. The allows for easy access to urban amenities while still enjoying the peaceful countryside lifestyle. Don't miss your opportunity to make this exceptional home yours. Experience the best of both worlds - a luxurious retreat with modern conveniences and the beauty of nature just outside your door. Buyers to verify all information and measurements.
Location
State TN
County Roane County - 31
Area 17.58
Rooms
Other Rooms LaundryUtility, Bedroom Main Level, Extra Storage, Great Room, Mstr Bedroom Main Level, Split Bedroom
Basement Slab
Dining Room Breakfast Bar, Eat-in Kitchen
Interior
Interior Features Cathedral Ceiling(s), Island in Kitchen, Pantry, Walk-In Closet(s), Breakfast Bar, Eat-in Kitchen
Heating Central, Propane, Other, Electric
Cooling Central Cooling, Ceiling Fan(s)
Flooring Carpet, Hardwood, Tile
Fireplaces Number 1
Fireplaces Type Brick, Wood Burning
Fireplace Yes
Window Features Drapes
Appliance Dishwasher, Dryer, Tankless Wtr Htr, Smoke Detector, Security Alarm, Refrigerator, Microwave, Washer
Heat Source Central, Propane, Other, Electric
Laundry true
Exterior
Exterior Feature Porch - Covered, Porch - Screened, Cable Available (TV Only)
Garage Garage Door Opener, Attached, RV Parking, Side/Rear Entry, Main Level
Garage Spaces 2.0
Garage Description Attached, RV Parking, SideRear Entry, Garage Door Opener, Main Level, Attached
View Mountain View, Country Setting, Wooded
Total Parking Spaces 2
Garage Yes
Building
Lot Description Private, Wooded, Level, Rolling Slope
Faces From Knoxville - Take I-40 West towards Nashville. Take exit 347 (Harriman/Rockwood exit) Turn left on Highway 27. Go 11 miles ( Go Through Rockwood), Turn left on Abels Valley rd. Turn right on Waldo to house on right. Sign on property.
Sewer Septic Tank
Water Public
Architectural Style Traditional
Structure Type Brick
Schools
Middle Schools Rockwood
High Schools Rockwood
Others
Restrictions No
Tax ID 084 093.07
Energy Description Electric, Propane, Other Fuel
Read Less
Want to know what your home might be worth? Contact us for a FREE valuation!

Our team is ready to help you sell your home for the highest possible price ASAP






