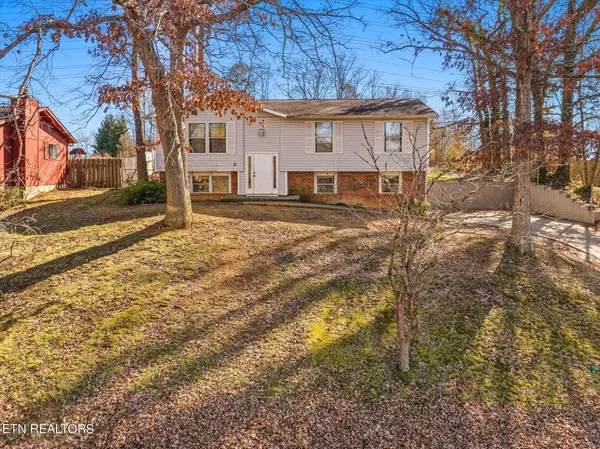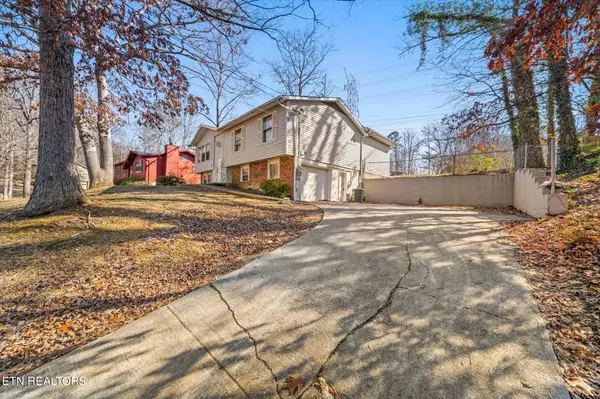$289,000
$285,000
1.4%For more information regarding the value of a property, please contact us for a free consultation.
5728 Wooded Acres DR Knoxville, TN 37921
4 Beds
3 Baths
2,354 SqFt
Key Details
Sold Price $289,000
Property Type Single Family Home
Sub Type Residential
Listing Status Sold
Purchase Type For Sale
Square Footage 2,354 sqft
Price per Sqft $122
Subdivision Wooded Acres
MLS Listing ID 1252927
Sold Date 03/07/24
Style Traditional
Bedrooms 4
Full Baths 3
Originating Board East Tennessee REALTORS® MLS
Year Built 1975
Lot Size 0.410 Acres
Acres 0.41
Lot Dimensions 87.45 x 205.01 x IRR
Property Description
Introducing 5728 Wooded Acres Drive, a diamond in the rough nestled in Knoxville, TN. This investment opportunity boasts 4 bedrooms and 3 baths within a split-level floor plan. Ascend upstairs to discover a cozy living room, dining area, and kitchen, accompanied by additional living space adorned with vaulted tongue & groove wood ceilings, adding rustic charm to the ambiance, as well as a full guest bathroom. The upper level also houses three bedrooms, including the primary suite featuring vaulted ceilings, ample closet storage, and convenient sliding door access to the backyard patio, offering a tranquil retreat. Venture downstairs to unveil a vast living space complete with a wet bar and a private bathroom, presenting endless possibilities—utilize it as a spacious bedroom, an in-law suite, or a lively family game room. The lower level extends versatility to tailor to your unique needs, complemented by a convenient single-car garage with workshop space. Outside, a generous .4-acre lot awaits, providing ample space for outdoor activities and potential expansion. With a little tender loving care, this property presents the perfect canvas to transform into the home of your dreams. Seize this opportunity and unlock the full potential of 5728 Wooded Acres Drive.
Location
State TN
County Knox County - 1
Area 0.41
Rooms
Family Room Yes
Other Rooms DenStudy, Addl Living Quarter, Extra Storage, Family Room, Mstr Bedroom Main Level
Basement Finished, Walkout
Dining Room Formal Dining Area
Interior
Interior Features Cathedral Ceiling(s), Walk-In Closet(s)
Heating Central, Heat Pump, Electric
Cooling Central Cooling
Flooring Laminate, Carpet, Hardwood
Fireplaces Type None
Fireplace No
Appliance Dishwasher, Disposal, Refrigerator
Heat Source Central, Heat Pump, Electric
Exterior
Exterior Feature Fenced - Yard, Patio, Porch - Covered, Fence - Chain, Deck
Parking Features Other, Basement
Garage Spaces 1.0
Garage Description Basement
Porch true
Total Parking Spaces 1
Garage Yes
Building
Faces From I-40 go North on I-640, Exit West on Western Ave., Turn left on John Mayer Dr, Left on Wooded Acres, Left again on Wooded Acres.
Sewer Public Sewer
Water Public
Architectural Style Traditional
Structure Type Vinyl Siding,Frame
Schools
Middle Schools Northwest
High Schools Karns
Others
Restrictions Yes
Tax ID 092CF024
Energy Description Electric
Acceptable Financing New Loan, Cash, Conventional
Listing Terms New Loan, Cash, Conventional
Read Less
Want to know what your home might be worth? Contact us for a FREE valuation!

Our team is ready to help you sell your home for the highest possible price ASAP






