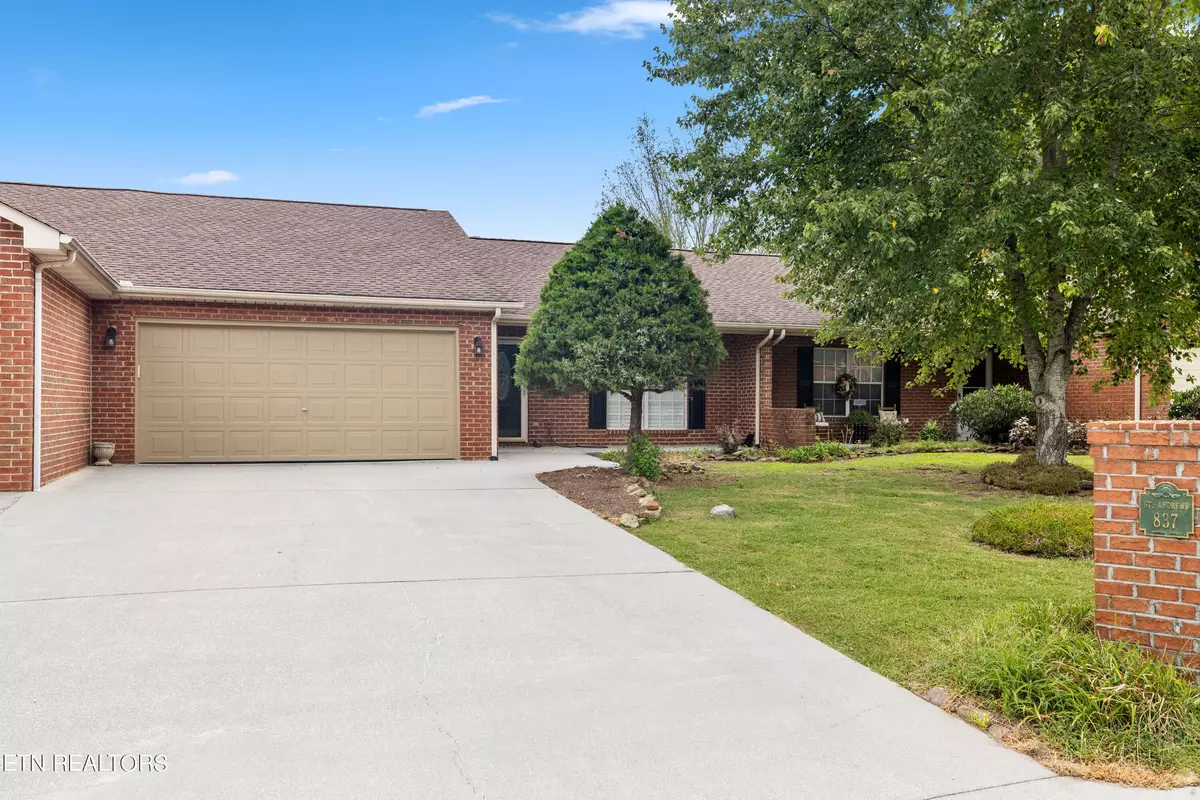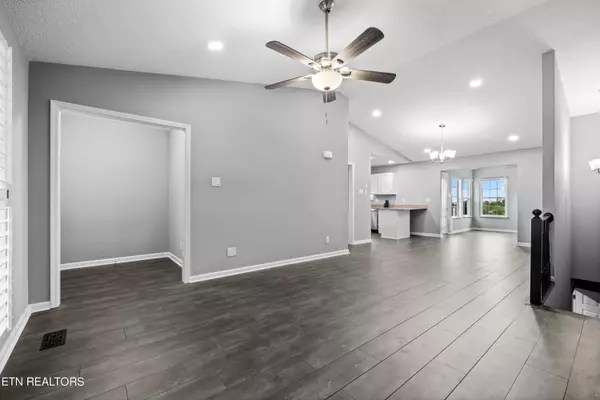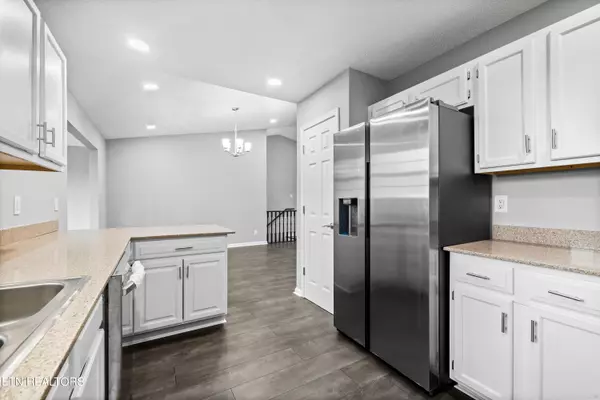$387,000
$394,900
2.0%For more information regarding the value of a property, please contact us for a free consultation.
837 Saint Andrews Way Maryville, TN 37801
2 Beds
3 Baths
2,244 SqFt
Key Details
Sold Price $387,000
Property Type Condo
Sub Type Condominium
Listing Status Sold
Purchase Type For Sale
Square Footage 2,244 sqft
Price per Sqft $172
Subdivision Royal Oaks
MLS Listing ID 1249495
Sold Date 03/27/24
Style Traditional
Bedrooms 2
Full Baths 2
Half Baths 1
HOA Fees $181/mo
Originating Board East Tennessee REALTORS® MLS
Year Built 1993
Lot Size 3,920 Sqft
Acres 0.09
Property Description
Don't miss this Completely Updated 2-bedroom, 2.5-bath condo in Royal Oaks Subdivision. This home features an open floor plan with Fresh paint and New LVP flooring throughout main living spaces; sunroom off the great room that leads to the deck overlooking a community pond with fountain; Refreshed kitchen with newly painted cabinets and new SS appliances; Main-level Primary Bedroom complete with ensuite bathroom and walk-in closet with custom shelving. The lower level boasts a spacious rec room with cozy fireplace, additional bedroom, a third room that can be used as a bedroom, a full bathroom, and screened patio with direct access to the cart path and walking trail. Also included are the main-level garage, laundry room and 1/2 bath and plenty of storage space/closets throughout. Conveniently close to shopping, restaurants and other amenities.
Location
State TN
County Blount County - 28
Area 0.09
Rooms
Family Room Yes
Other Rooms LaundryUtility, Sunroom, Extra Storage, Great Room, Family Room, Mstr Bedroom Main Level, Split Bedroom
Basement Finished, Walkout
Dining Room Breakfast Bar
Interior
Interior Features Pantry, Walk-In Closet(s), Breakfast Bar
Heating Central, Natural Gas, Electric
Cooling Central Cooling, Ceiling Fan(s)
Flooring Carpet, Vinyl, Tile
Fireplaces Number 1
Fireplaces Type Gas Log
Fireplace Yes
Appliance Dishwasher, Disposal, Smoke Detector, Self Cleaning Oven, Refrigerator
Heat Source Central, Natural Gas, Electric
Laundry true
Exterior
Exterior Feature Windows - Vinyl, Windows - Insulated, Porch - Enclosed, Deck, Cable Available (TV Only), Doors - Storm
Parking Features Garage Door Opener, Attached, Main Level, Off-Street Parking
Garage Spaces 2.0
Garage Description Attached, Garage Door Opener, Main Level, Off-Street Parking, Attached
View Other
Total Parking Spaces 2
Garage Yes
Building
Lot Description Level
Faces HWY 411 S to Legends Way to Left on Devictor to Right on Masters Dr to Left on Spyglass Dr to Left on Saint Andrews Way
Sewer Public Sewer
Water Public
Architectural Style Traditional
Structure Type Vinyl Siding,Other,Brick
Schools
Middle Schools Maryville Middle
High Schools Maryville
Others
HOA Fee Include Building Exterior,Grounds Maintenance
Restrictions Yes
Tax ID 068H G 005.00
Energy Description Electric, Gas(Natural)
Acceptable Financing Cash, Conventional
Listing Terms Cash, Conventional
Read Less
Want to know what your home might be worth? Contact us for a FREE valuation!

Our team is ready to help you sell your home for the highest possible price ASAP






