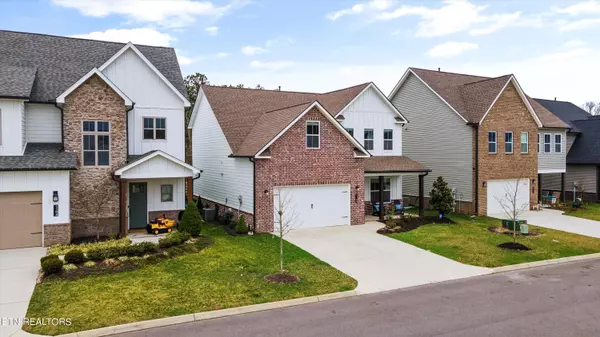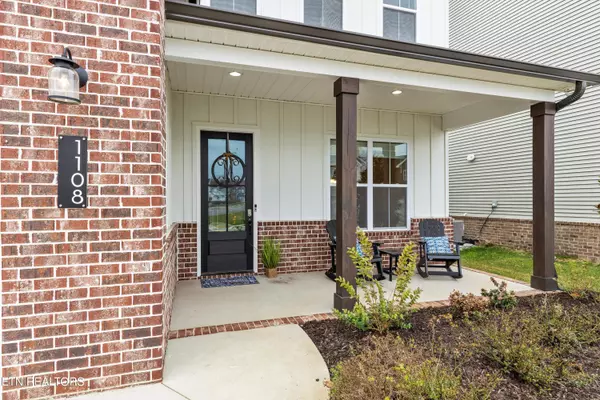$553,000
$564,900
2.1%For more information regarding the value of a property, please contact us for a free consultation.
1108 Belle Pond Ave Knoxville, TN 37932
4 Beds
3 Baths
2,780 SqFt
Key Details
Sold Price $553,000
Property Type Single Family Home
Sub Type Residential
Listing Status Sold
Purchase Type For Sale
Square Footage 2,780 sqft
Price per Sqft $198
Subdivision Everett Woods
MLS Listing ID 1254126
Sold Date 04/22/24
Style Traditional
Bedrooms 4
Full Baths 3
HOA Fees $37/ann
Originating Board East Tennessee REALTORS® MLS
Year Built 2020
Lot Size 5,662 Sqft
Acres 0.13
Lot Dimensions 53.79x123.93xIRR
Property Description
Former model home in a highly desirable Hardin Valley subdivision means upgrades galore.
Upon entering this immaculate home you'll find an open floorplan, hardwood plank flooring with 10' high ceilings, a large dining room big enough for that formal dining room table. Adjacent you'll find a kitchen with an enormous island encompassing stainless steel appliances, farmhouse style sink, granite countertops, lots of cabinets and a great view of the backyard and living room which includes an all brick gas fireplace.
Downstairs also has a bedroom with full bath, tile floors and marble countertops, perfect for an office or guest room.
Outside is a BRAND NEW covered patio with 6' wooden fence perfect for summer nights and entertaining in the large level backyard.
Upstairs features 9' ceilings throughout. The master suite boasts a large walk-in closet, master bath with a free standing soaking tub,, walk-in tiled shower, tile floors, dual sinks and marble counters.
Two more bedrooms,1 bathroom with tiled floor and marble countertops, tiled laundry room and huge bonus room which can be a 5th bedroom finish off the upstairs space.
The community pool is walking distance. This home has only been lived in for just over a year!
All furnishings are available for additional costs if desired
Information is deemed reliable but not guaranteed. Buyer and agent to verify all information
Location
State TN
County Knox County - 1
Area 0.13
Rooms
Basement Slab
Dining Room Breakfast Bar, Eat-in Kitchen, Formal Dining Area
Interior
Interior Features Island in Kitchen, Walk-In Closet(s), Breakfast Bar, Eat-in Kitchen
Heating Central, Natural Gas, Electric
Cooling Central Cooling, Ceiling Fan(s)
Flooring Carpet, Hardwood, Tile
Fireplaces Number 1
Fireplaces Type Gas, Brick
Fireplace Yes
Appliance Dishwasher, Disposal, Tankless Wtr Htr, Self Cleaning Oven, Refrigerator, Microwave
Heat Source Central, Natural Gas, Electric
Exterior
Exterior Feature Irrigation System, Window - Energy Star, Windows - Vinyl, Fence - Wood, Patio, Porch - Covered
Garage On-Street Parking, Garage Door Opener
Garage Spaces 2.0
Garage Description On-Street Parking, Garage Door Opener
Pool true
Amenities Available Pool
Porch true
Total Parking Spaces 2
Garage Yes
Building
Lot Description Level
Faces 40 West Exit Watt Rd - right Everett Rd - right Yellow Glen Blvd - left Belle Pond - left Home is on the left
Sewer Public Sewer
Water Public
Architectural Style Traditional
Structure Type Fiber Cement,Brick,Frame
Schools
Middle Schools Hardin Valley
High Schools Hardin Valley Academy
Others
HOA Fee Include Some Amenities
Restrictions Yes
Tax ID 141FB003
Energy Description Electric, Gas(Natural)
Read Less
Want to know what your home might be worth? Contact us for a FREE valuation!

Our team is ready to help you sell your home for the highest possible price ASAP






