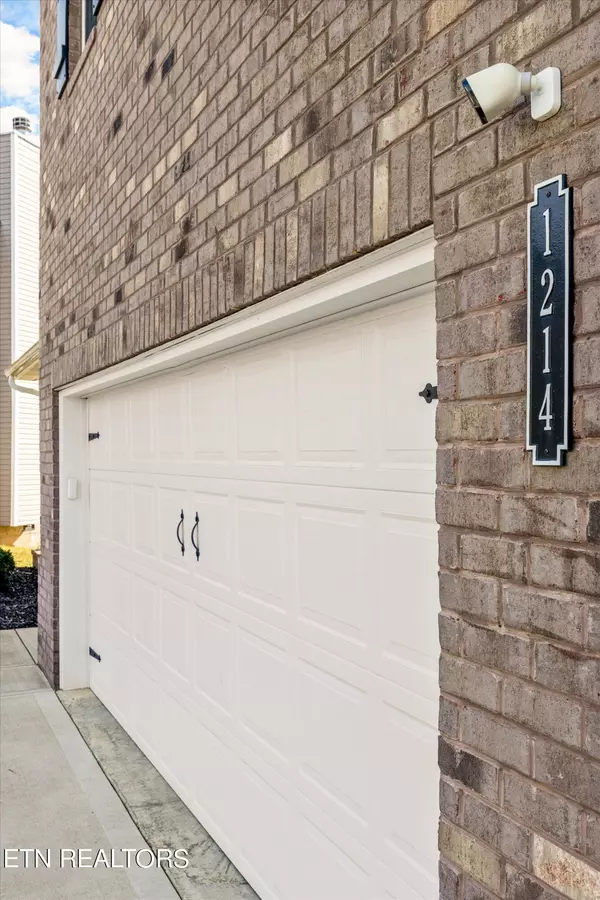$460,000
$475,000
3.2%For more information regarding the value of a property, please contact us for a free consultation.
1214 Sky Top LN Powell, TN 37849
3 Beds
3 Baths
2,524 SqFt
Key Details
Sold Price $460,000
Property Type Single Family Home
Sub Type Residential
Listing Status Sold
Purchase Type For Sale
Square Footage 2,524 sqft
Price per Sqft $182
Subdivision Copeland Heights Subdivision Phase I Uni
MLS Listing ID 1254008
Sold Date 04/26/24
Style Traditional
Bedrooms 3
Full Baths 2
Half Baths 1
HOA Fees $30/ann
Originating Board East Tennessee REALTORS® MLS
Year Built 2019
Lot Size 0.300 Acres
Acres 0.3
Lot Dimensions 49.60 X 96.73 X IRR
Property Description
This top-notch 3 bedroom 2.5 bath sunlit home in Powell will not last!! Built in 2019, only one owner who has kept it looking like brand new! Situated comfortably in a cul-de-sac, inside you will find office/sitting room, open concept living space with quartz countertops, custom coffee bar, a huge bonus room, tiled shower, walk-in closet, and dual vanity in primary, Vivint home security system (paid for and comes with the home), LVP on main floor, wood-burning fireplace, deck off of living space, wood cabinetry, dual HVAC with spacious two car garage. That's not all! It also has a pristine community pool, sidewalks, playground, and basketball court, making it perfect for recreational activities. Located just 5 minutes from the interstate and 15 minutes from downtown, this property offers convenience and accessibility. Don't miss out on this opportunity to own a beautiful home in a superb location! Sq ft from tax records. Buyer to verify. Listing agent has personal interest.
Location
State TN
County Knox County - 1
Area 0.3
Rooms
Family Room Yes
Other Rooms LaundryUtility, Office, Breakfast Room, Family Room
Basement Slab
Dining Room Eat-in Kitchen, Breakfast Room
Interior
Interior Features Walk-In Closet(s), Eat-in Kitchen
Heating Central, Electric
Cooling Central Cooling
Flooring Carpet, Vinyl
Fireplaces Number 1
Fireplaces Type Wood Burning
Fireplace Yes
Appliance Dishwasher, Disposal, Smoke Detector, Self Cleaning Oven, Security Alarm, Microwave
Heat Source Central, Electric
Laundry true
Exterior
Exterior Feature Windows - Vinyl, Windows - Insulated, Patio, Porch - Covered, Prof Landscaped, Deck
Garage Spaces 2.0
Pool true
Community Features Sidewalks
Amenities Available Clubhouse, Playground, Pool
View Country Setting
Porch true
Total Parking Spaces 2
Garage Yes
Building
Lot Description Private
Faces From I-75 go NE toward Halls to left onto Pedigo. SID on left
Sewer Public Sewer
Water Public
Architectural Style Traditional
Structure Type Vinyl Siding,Block
Schools
Middle Schools Powell
High Schools Powell
Others
HOA Fee Include All Amenities
Restrictions Yes
Tax ID 037JC011
Energy Description Electric
Read Less
Want to know what your home might be worth? Contact us for a FREE valuation!

Our team is ready to help you sell your home for the highest possible price ASAP






