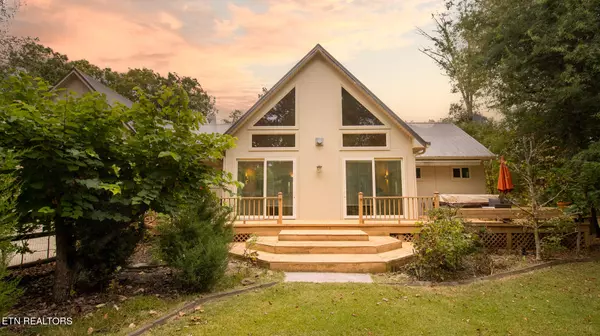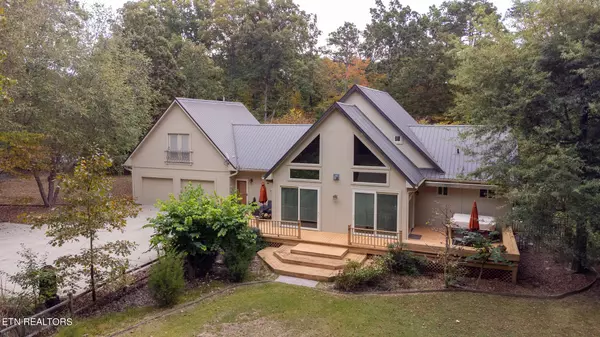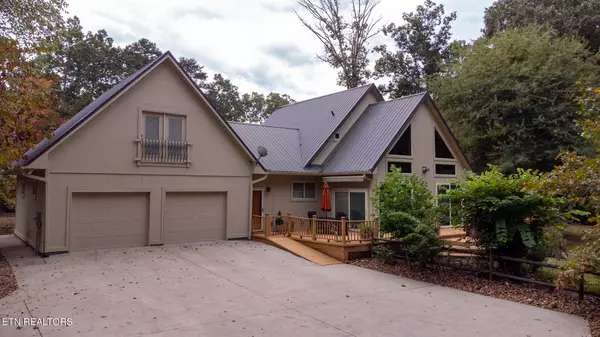$625,000
$650,000
3.8%For more information regarding the value of a property, please contact us for a free consultation.
1689 Cherry Brook Dandridge, TN 37725
3 Beds
3 Baths
3,576 SqFt
Key Details
Sold Price $625,000
Property Type Single Family Home
Sub Type Residential
Listing Status Sold
Purchase Type For Sale
Square Footage 3,576 sqft
Price per Sqft $174
Subdivision Swann Point
MLS Listing ID 1243825
Sold Date 04/30/24
Style Traditional
Bedrooms 3
Full Baths 3
Originating Board East Tennessee REALTORS® MLS
Year Built 2006
Lot Size 2.670 Acres
Acres 2.67
Lot Dimensions 398x392x443x181
Property Description
Custom built in 2006, this well maintained home sits on a level 2.67 acre lot in a park like setting. Come listen to the birds and watch the deer. Pella windows with built in shades and blinds allow natural sunlight entry and easy nature viewing. Wheel-chair ramp entry into house while all of the main level is wheel chair accessible.
Main level: expansive master bedroom with 2 walk-in closets; master bath with shower only; 2nd bedroom (currently used as TV room); 2nd bath with shower only; open plan kitchen, dining, and great room (with cathedral tongue and groove wood ceiling); sunroom with gas fireplace, same ceiling as great room, and sliding Pella doors onto the deck; laundry area with pantry; attached double garage. Custom cherry pull-out cabinets in both kitchen and master bathroom. Elevated, hard wearing quartz countertops anchor the kitchen with eat-in bar as the main hub of the home. Remote control ceiling fans in great room and sun room. 3-zone climate control covering main level, sunroom, and upper level.
Upper level: loft overlooking the great room; 3rd bathroom with tub/shower; closet; 3rd bedroom and small bonus room with sloping ceilings. Large unfinished bonus room directly over the attached double garage.
Basement: unfinished includes - tankless hot water system, heating/cooling unit, and water softner system.
Outdoor: composite deck with remote control retractable awnings, hot tub, and line from propane tank for gas grills; detached 16' by 40' RV/boat garage with 30 amp electrical service with several outlets; small garden shed. House, RV/boat garage, and garden shed all painted in July 2023.
In a quiet location yet close to the best East Tennessee has to offer, a TVA public boat ramp is less than a mile away providing boat/jet ski access to Douglas Lake. Convenient to Interstates 40 and 81, local area attractions include Knoxville, Sevierville, Pigeon Forge, Gatlinburg, the Great Smoky Mountains National Park, and the Tri-Cities area of Johnson City, Kingsport, and Bristol.
Only two couples have owned this 2600 square foot home and have taken great care of it. Bathrooms and appliances are original to house. Owners are offering $10,000 cash towards upgrading kitchen appliances. Upper level bedroom and small bonus room may be considered small due to the slant of the ceiling.
Location
State TN
County Jefferson County - 26
Area 2.67
Rooms
Family Room Yes
Other Rooms LaundryUtility, Bedroom Main Level, Extra Storage, Family Room, Split Bedroom
Basement Slab, Unfinished
Interior
Interior Features Cathedral Ceiling(s), Island in Kitchen, Walk-In Closet(s)
Heating Central, Heat Pump, Propane, Zoned
Cooling Central Cooling, Ceiling Fan(s)
Flooring Laminate, Carpet
Fireplaces Number 1
Fireplaces Type Other, Gas Log
Fireplace Yes
Appliance Dishwasher, Dryer, Gas Stove, Tankless Wtr Htr, Smoke Detector, Refrigerator, Microwave, Washer
Heat Source Central, Heat Pump, Propane, Zoned
Laundry true
Exterior
Exterior Feature Window - Energy Star, Windows - Wood, Windows - Insulated, Fenced - Yard, Patio, Deck
Garage RV Garage, Garage Door Opener, Attached, RV Parking, Main Level
Garage Spaces 2.0
Garage Description Attached, RV Parking, Garage Door Opener, Main Level, Attached
Porch true
Total Parking Spaces 2
Garage Yes
Building
Lot Description Lake Access, Wooded, Corner Lot
Faces Take I_40E to Exit 417. Take R off ramp onto Hwy 92. Hwy 92 turns into 25/70E toward Newport, Turn right onto Burchfield Road, go 3.2 miles to stop sign. R on Flat Woods Rd. R on Cherry Brook Drive. Home on L on the corner of Cherry Brook Drive and Weaver Lane. Driveway in back entry.
Sewer Septic Tank
Water Public
Architectural Style Traditional
Additional Building Storage
Structure Type Fiber Cement,Block
Schools
High Schools Jefferson County
Others
Restrictions Yes
Tax ID 021.00
Energy Description Propane
Read Less
Want to know what your home might be worth? Contact us for a FREE valuation!

Our team is ready to help you sell your home for the highest possible price ASAP






