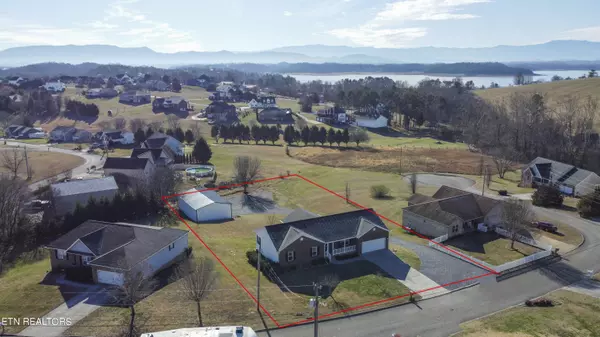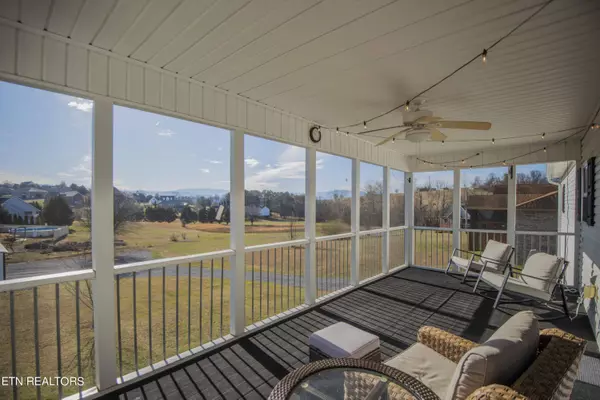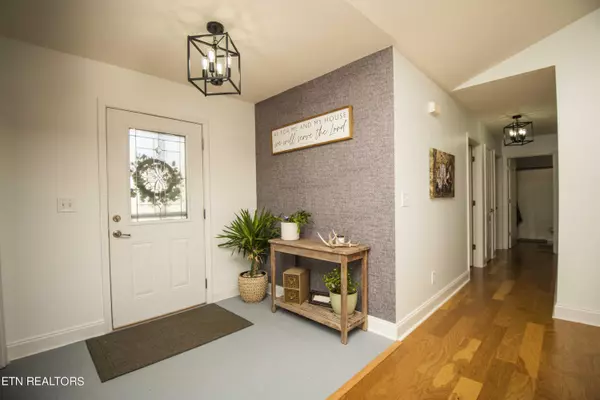$540,000
$569,000
5.1%For more information regarding the value of a property, please contact us for a free consultation.
2002 Smokey Meadows DR Dandridge, TN 37725
3 Beds
3 Baths
3,502 SqFt
Key Details
Sold Price $540,000
Property Type Single Family Home
Sub Type Residential
Listing Status Sold
Purchase Type For Sale
Square Footage 3,502 sqft
Price per Sqft $154
Subdivision Smokey View Meadows
MLS Listing ID 1253368
Sold Date 05/07/24
Style Other
Bedrooms 3
Full Baths 3
Originating Board East Tennessee REALTORS® MLS
Year Built 2005
Lot Size 0.770 Acres
Acres 0.77
Property Description
Come on over to Dandridge! Enjoy the beautiful mountain views from your cozy screened in porch. Bring your boat because you're just five minutes from the launch on Douglas Lake! Then you can store it in the brand new 30x50 detached garage. Newly updated master bath. New gas range and new three stage whole house water filtration system. Septic set up for 3 bedrooms but home has 2 extra rooms with closet space in basement. Fully finished basement could be used as separate living quarters or as a rental. Three full baths and tons of extra storage space! Great quiet neighborhood perfect for going walking. Buyer to verify square footage. Back on market due to buyers' inability to move forward.
Location
State TN
County Jefferson County - 26
Area 0.77
Rooms
Family Room Yes
Other Rooms Basement Rec Room, LaundryUtility, DenStudy, Workshop, Bedroom Main Level, Extra Storage, Office, Great Room, Family Room, Mstr Bedroom Main Level
Basement Finished, Walkout
Dining Room Formal Dining Area
Interior
Interior Features Cathedral Ceiling(s), Pantry, Walk-In Closet(s)
Heating Central, Natural Gas, Electric
Cooling Central Cooling
Flooring Laminate, Carpet, Hardwood, Vinyl, Tile
Fireplaces Type None
Fireplace No
Appliance Dishwasher, Disposal, Gas Stove, Smoke Detector, Refrigerator, Microwave
Heat Source Central, Natural Gas, Electric
Laundry true
Exterior
Exterior Feature Windows - Vinyl, Porch - Covered, Porch - Screened
Garage Garage Door Opener, Designated Parking, Attached, Detached, Main Level, Off-Street Parking
Garage Spaces 5.0
Garage Description Attached, Detached, Garage Door Opener, Main Level, Off-Street Parking, Designated Parking, Attached
View Mountain View, Other
Total Parking Spaces 5
Garage Yes
Building
Lot Description Level, Rolling Slope
Faces W Meeting Street East bound - Right on Gay Street. Right on W Main Street, Right on Morie Rd. Left on Smokey Meadows Dr. Home on Left.
Sewer Septic Tank
Water Public
Architectural Style Other
Additional Building Workshop
Structure Type Vinyl Siding,Brick
Schools
High Schools Jefferson County
Others
Restrictions Yes
Tax ID 082B A 032.00
Energy Description Electric, Gas(Natural)
Read Less
Want to know what your home might be worth? Contact us for a FREE valuation!

Our team is ready to help you sell your home for the highest possible price ASAP






