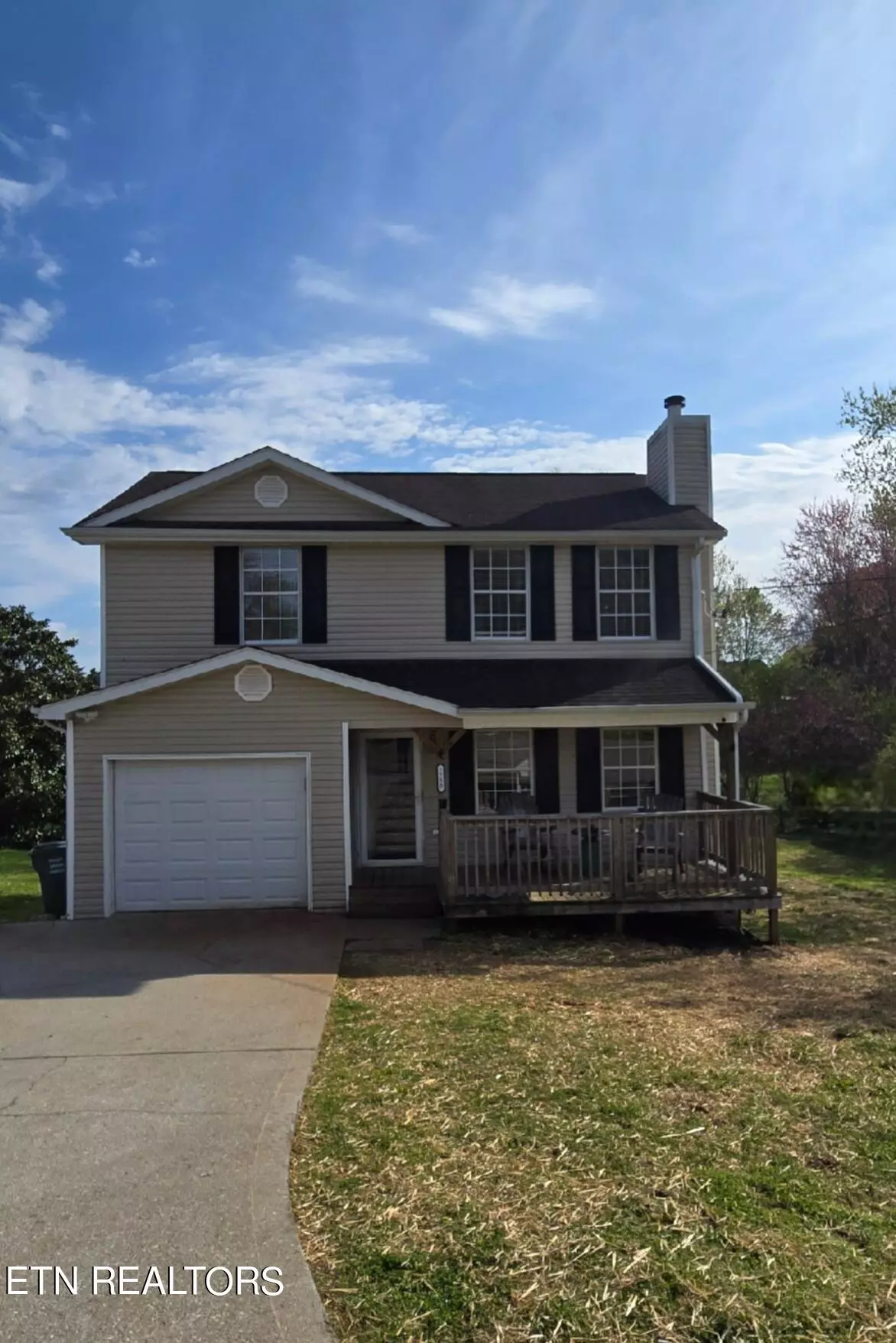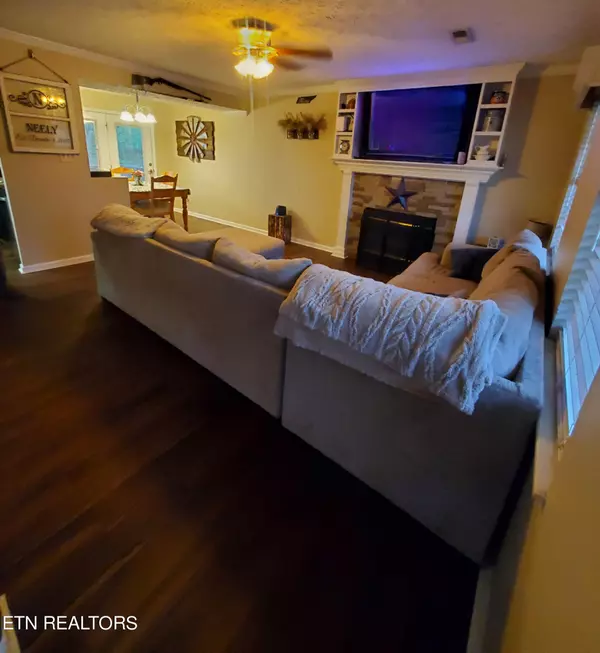$289,000
$299,999
3.7%For more information regarding the value of a property, please contact us for a free consultation.
7750 Drawbridge CT Powell, TN 37849
3 Beds
3 Baths
1,584 SqFt
Key Details
Sold Price $289,000
Property Type Single Family Home
Sub Type Residential
Listing Status Sold
Purchase Type For Sale
Square Footage 1,584 sqft
Price per Sqft $182
Subdivision Northfield Estates
MLS Listing ID 1258204
Sold Date 05/13/24
Style Traditional
Bedrooms 3
Full Baths 2
Half Baths 1
Originating Board East Tennessee REALTORS® MLS
Year Built 1994
Lot Size 435 Sqft
Acres 0.01
Lot Dimensions 66.35x182.87xIRR
Property Description
Two story home with relaxing porch on oversized, cul-de-sac lot located in the heart of Powell has an open floor plan w/beautiful stone kitchen backsplash to match cozy wood burning fireplace. Enjoy a quiet evening relaxing on the deck overlooking lg backyard. Very spacious master suite w/cathedral ceiling has his and her closets. Additional features include hardwood floors, newly installed lvp flooring, butcher block countertops, stainless steel appliances, and more. Walking distance to high school and favored Powell Station Park.
POSTSCRIPT: Federal Reserve stagnant rates have you bummed? Don't be discouraged, sellers have adjusted the price for you...Now at $299,999...And, that's not all! New flooring installed on main level and newly painted kitchen are some of the additional added improvements. Check it out by scheduling your private viewing today.
Location
State TN
County Knox County - 1
Area 0.01
Rooms
Other Rooms LaundryUtility, Great Room
Basement Crawl Space
Dining Room Breakfast Bar
Interior
Interior Features Cathedral Ceiling(s), Breakfast Bar
Heating Central, Heat Pump, Natural Gas, Electric
Cooling Central Cooling, Ceiling Fan(s)
Flooring Hardwood
Fireplaces Number 1
Fireplaces Type Other, Stone, Wood Burning
Fireplace Yes
Appliance Dishwasher, Disposal, Smoke Detector, Refrigerator, Microwave
Heat Source Central, Heat Pump, Natural Gas, Electric
Laundry true
Exterior
Exterior Feature Windows - Vinyl, Porch - Covered, Deck
Garage Garage Door Opener, Attached, Main Level
Garage Spaces 1.0
Garage Description Attached, Garage Door Opener, Main Level, Attached
View Other
Total Parking Spaces 1
Garage Yes
Building
Lot Description Cul-De-Sac, Irregular Lot
Faces Take US-25W N (Clinton Hwy), R onto Emory Rd, L onto Camden Rd, R onto Bainbridge Way, L onto Drawbridge Ct, house on L, SOP
Sewer Public Sewer
Water Public
Architectural Style Traditional
Structure Type Vinyl Siding,Other,Block,Frame
Others
Restrictions No
Tax ID 0056NB008
Energy Description Electric, Gas(Natural)
Read Less
Want to know what your home might be worth? Contact us for a FREE valuation!

Our team is ready to help you sell your home for the highest possible price ASAP






