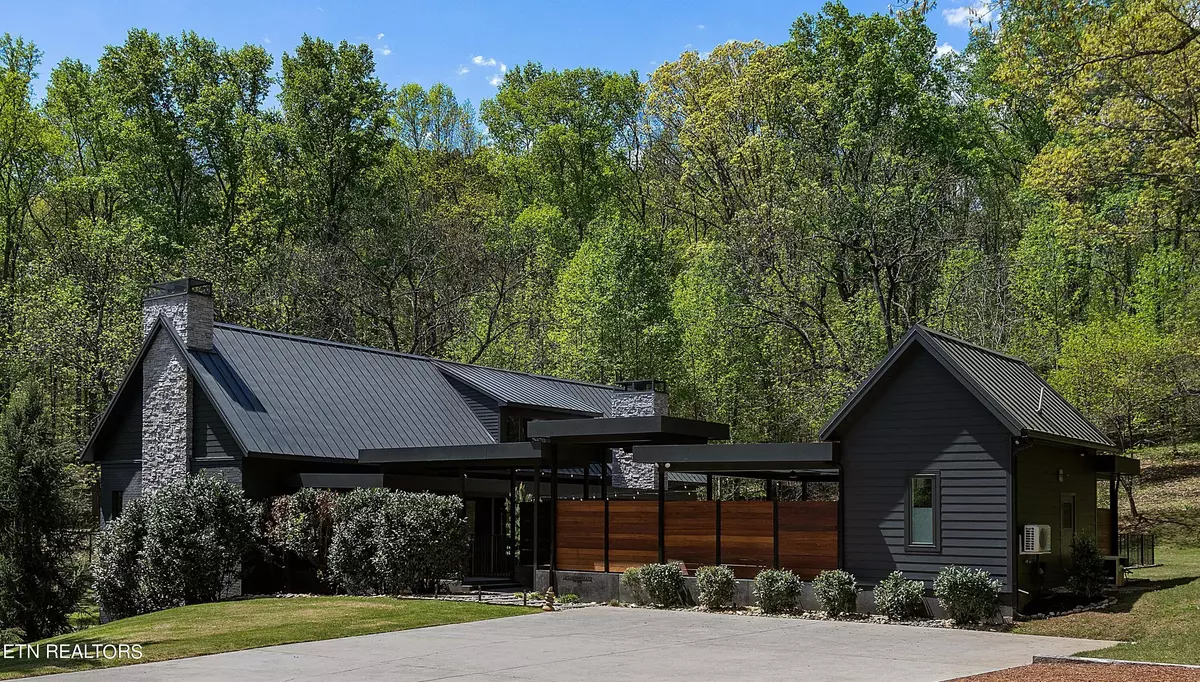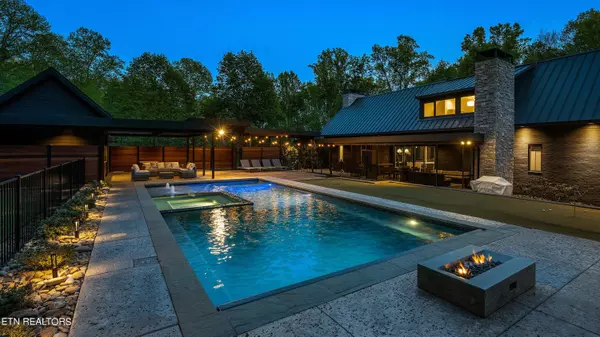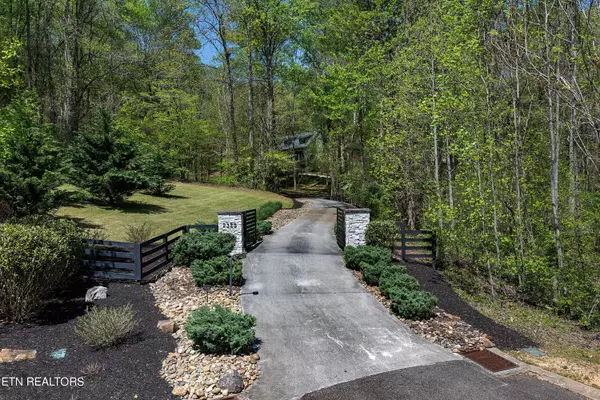$2,200,000
$2,200,000
For more information regarding the value of a property, please contact us for a free consultation.
2325 Viewcrest LN Knoxville, TN 37932
5 Beds
5 Baths
4,834 SqFt
Key Details
Sold Price $2,200,000
Property Type Single Family Home
Sub Type Residential
Listing Status Sold
Purchase Type For Sale
Square Footage 4,834 sqft
Price per Sqft $455
Subdivision Covered Bridge Phase 1E
MLS Listing ID 1259447
Sold Date 05/17/24
Style Other,Contemporary
Bedrooms 5
Full Baths 4
Half Baths 1
HOA Fees $80/ann
Originating Board East Tennessee REALTORS® MLS
Year Built 2014
Lot Size 5.220 Acres
Acres 5.22
Property Description
Designed and built to create a private and tranquil retreat while also catering to those who love to entertain, this German colonial home will tick all the boxes for the most discerning buyer. Resting on over 5 acres behind a gated entrance, this home's striking exterior with floating roofs, cantilevered balconies, and covered walkways gives a small taste of what it has in store. The interior unfolds into an open living space with a wall of sliding glass doors showcasing the beautiful mature trees surrounding the home. Beautiful hardwoods, light fixtures and architectural details set the perfect stage for your own personal design. The living space with access to a cantilevered porch flows seamlessly into the dining space as well as the kitchen with a large island/breakfast bar, stainless appliances, plus a gas cooktop. Planning parties and stocking up is a breeze with a secondary kitchen with an additional refrigerator, oven, dishwasher and pantry space all neatly tucked behind the primary kitchen. Adjacent to the kitchen is a spacious screened in porch with views of the inground pool, gas firepit, putting green and a host of mature trees. With room for seating as well as dining, this porch with a stacked stone fireplace will surely be a place to retreat or entertain almost all year long. The primary suite with beautiful maple paneling and a cantilevered balcony will provide the rest and relaxation you need after a long day. The attached bath has dual sinks and a wet room with a rain shower, soaking tub and a full-length window showcasing the wonderful outdoors. The custom closet with built-ins has ample room for hanging clothes, bags, shoes and more. The upper level has additional living space as well as three large bedrooms with spacious closets and two full baths. The lower level presents with a large recreation space large enough for gaming tables or entertaining plus an additional bedroom and full bath that could also be used as a private home office. The rear of the home shines just as bright as the front and interior with a large in-ground Gunite pool with integrated hot tub, pool house, and putting green. The pool has a retractable auto cover as well as UV and ozone filtration systems for both safety and easier maintenance. The pool house has a shower, kitchenette, bath, and changing room. The exterior lighting works with the ease of a smartphone and creates an elegant atmosphere for peaceful nights home alone or lively parties with all your family and friends. A private estate located in a prominent Hardin Valley neighborhood featuring walking trails, activity field, clubhouse and pool and located near shopping, dining, and entertainment - this unique home offers the incredible opportunity to create a lifestyle like none other.
Location
State TN
County Knox County - 1
Area 5.22
Rooms
Other Rooms Basement Rec Room, Bedroom Main Level, Extra Storage, Office, Mstr Bedroom Main Level
Basement Finished
Dining Room Breakfast Bar
Interior
Interior Features Island in Kitchen, Pantry, Walk-In Closet(s), Breakfast Bar, Eat-in Kitchen
Heating Central, Heat Pump, Electric
Cooling Central Cooling
Flooring Hardwood, Tile
Fireplaces Number 2
Fireplaces Type Wood Burning, Gas Log
Fireplace Yes
Appliance Dishwasher, Disposal, Gas Stove, Smoke Detector, Self Cleaning Oven, Refrigerator, Microwave
Heat Source Central, Heat Pump, Electric
Exterior
Exterior Feature Fenced - Yard, Patio, Pool - Swim (Ingrnd), Porch - Screened, Balcony
Garage Garage Door Opener, Attached, Basement
Garage Spaces 3.0
Garage Description Attached, Basement, Garage Door Opener, Attached
Pool true
Amenities Available Clubhouse, Pool
View Wooded
Porch true
Total Parking Spaces 3
Garage Yes
Building
Lot Description Private, Wooded
Faces I-40 to Pellissippi Parkway, take Hardin Valley exit, turn left onto Hardin Valley Road, at roundabout take first exit onto E. Gallaher Ferry Road, turn left onto Rustic Bridge Trail, turn right onto Covered Bridge Blvd to left on Viewcrest Lane to house at the end of the street.
Sewer Public Sewer
Water Public
Architectural Style Other, Contemporary
Structure Type Brick
Schools
Middle Schools Hardin Valley
High Schools Hardin Valley Academy
Others
HOA Fee Include Trash
Restrictions Yes
Tax ID 116 02924
Energy Description Electric
Acceptable Financing New Loan, Cash, Conventional
Listing Terms New Loan, Cash, Conventional
Read Less
Want to know what your home might be worth? Contact us for a FREE valuation!

Our team is ready to help you sell your home for the highest possible price ASAP






