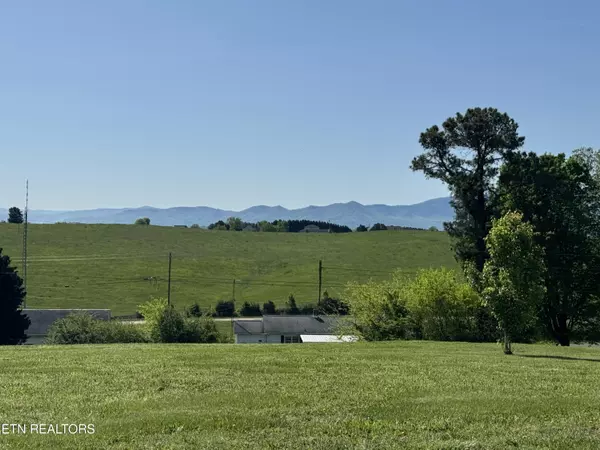$305,000
$310,000
1.6%For more information regarding the value of a property, please contact us for a free consultation.
420 Wine Rd Dandridge, TN 37725
3 Beds
2 Baths
1,863 SqFt
Key Details
Sold Price $305,000
Property Type Single Family Home
Sub Type Residential
Listing Status Sold
Purchase Type For Sale
Square Footage 1,863 sqft
Price per Sqft $163
Subdivision Hammer Farm
MLS Listing ID 1260622
Sold Date 05/17/24
Style Double Wide,Manufactured
Bedrooms 3
Full Baths 2
Originating Board East Tennessee REALTORS® MLS
Year Built 2018
Lot Size 2.500 Acres
Acres 2.5
Lot Dimensions 327x458x214xIRR
Property Description
Enjoy Serene Country Living with 2.5 acres providing you with plenty of room for privacy, a garden, a pool, and space for the kids to play outside!! Enjoy sipping your coffee on the front deck while soaking in the spectacular views of English Mountains and The Great Smoky Mountains!! This beautiful home has 3BR/2BA with 1863 sq ft of living space! Many updates have been completed including new flooring, new appliances, new kitchen cabinets/countertops and kitchen sink, new carpet in office, and fresh paint throughout the entire house! There's an 8x16' building in the back yard providing more space for storage. Enjoy Summer evenings under the stars at your private fire pit with friends and family! Great location only 5 minutes from Historic Downtown Dandridge and beautiful Douglas Lake!! You are also only 5 minutes to I-40! Breathtaking setting in the foothills of The Great Smoky Mountain National Park!! Knoxville, Morristown, Newport, Sevierville, and Pigeon Forge are all 20-30 minutes away for shopping, dining, and entertainment! This home is just waiting for you to call it HOME! All information was gathered from public records and is deemed reliable. Buyers and Buyer's Realtors are advised to do their due diligence. Drone photography was used.
Location
State TN
County Jefferson County - 26
Area 2.5
Rooms
Family Room Yes
Other Rooms LaundryUtility, DenStudy, Addl Living Quarter, Bedroom Main Level, Extra Storage, Office, Family Room, Mstr Bedroom Main Level, Split Bedroom
Basement Crawl Space
Interior
Interior Features Island in Kitchen, Walk-In Closet(s), Eat-in Kitchen
Heating Central, Ceiling, Heat Pump, Electric
Cooling Central Cooling, Ceiling Fan(s)
Flooring Laminate, Carpet
Fireplaces Type None
Fireplace No
Appliance Dishwasher, Dryer, Smoke Detector, Refrigerator, Washer
Heat Source Central, Ceiling, Heat Pump, Electric
Laundry true
Exterior
Exterior Feature Windows - Vinyl, Prof Landscaped, Deck
Parking Features Designated Parking
Garage Description Designated Parking
View Mountain View, Country Setting
Garage No
Building
Lot Description Irregular Lot, Level, Rolling Slope
Faces From downtown Dandridge at red light, turn right onto E Meeting St. In 3 miles, turn left onto Wine Rd. In 400 ft, property is on the right.
Sewer Septic Tank
Water Public
Architectural Style Double Wide, Manufactured
Additional Building Storage
Structure Type Vinyl Siding,Block,Frame,Brick
Schools
Middle Schools Maury
High Schools Jefferson County
Others
Restrictions Yes
Tax ID 059 040.02
Energy Description Electric
Read Less
Want to know what your home might be worth? Contact us for a FREE valuation!

Our team is ready to help you sell your home for the highest possible price ASAP






