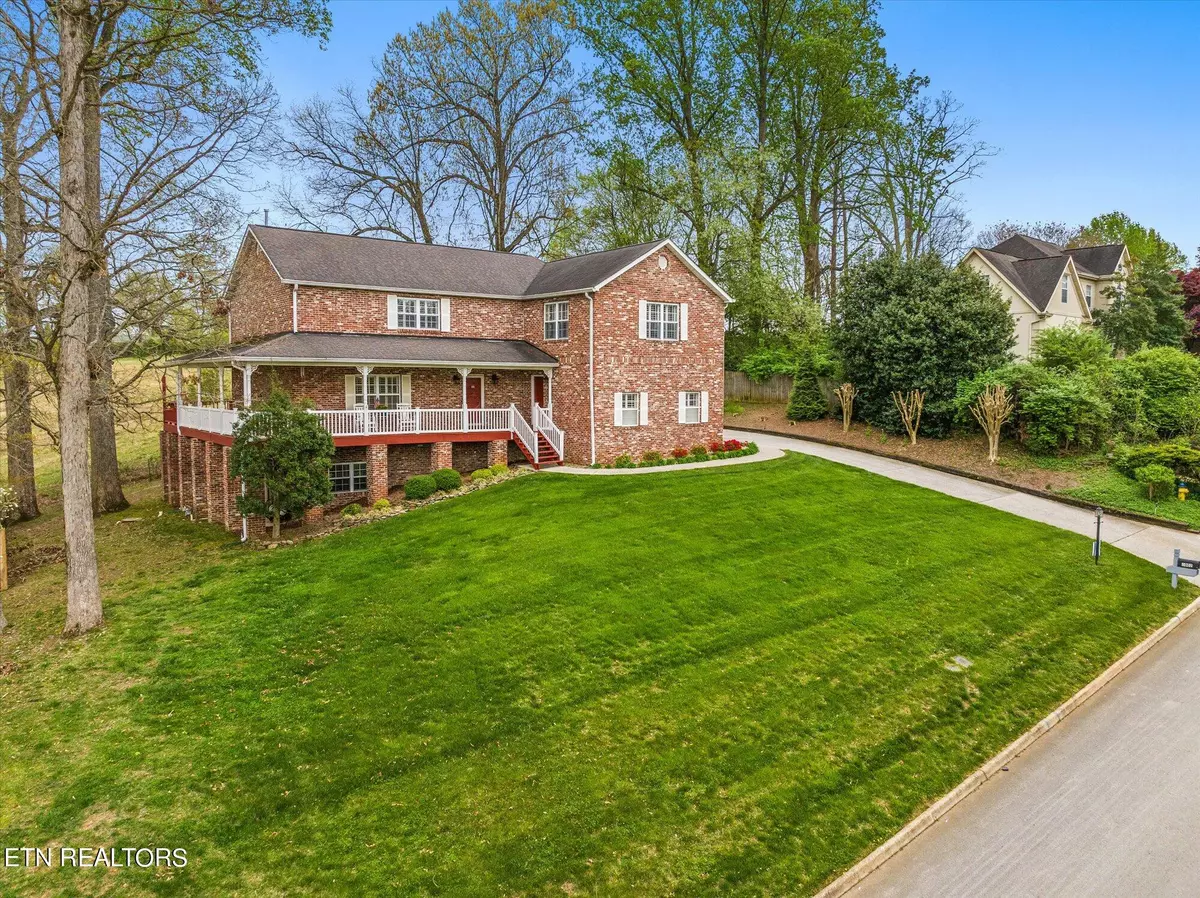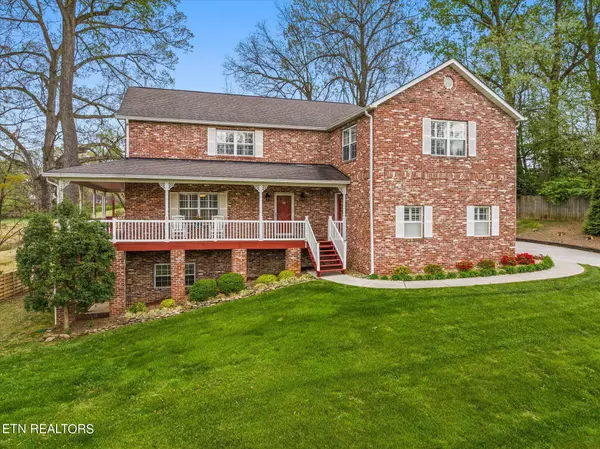$595,000
$599,900
0.8%For more information regarding the value of a property, please contact us for a free consultation.
1002 Saint Johns DR Maryville, TN 37801
3 Beds
5 Baths
4,480 SqFt
Key Details
Sold Price $595,000
Property Type Single Family Home
Sub Type Residential
Listing Status Sold
Purchase Type For Sale
Square Footage 4,480 sqft
Price per Sqft $132
Subdivision Royal Oaks
MLS Listing ID 1258231
Sold Date 05/20/24
Style Traditional
Bedrooms 3
Full Baths 4
Half Baths 1
HOA Fees $71/ann
Originating Board East Tennessee REALTORS® MLS
Year Built 1994
Lot Size 0.330 Acres
Acres 0.33
Property Description
Well-maintained, one owner, large, all brick home in the highly sought after subdivision of Royal Oaks within the city limits of Maryville. The antique brickwork on this home was salvaged from the old Standard Knitting Mill in Knoxville which dated back to the early 1900's. The large, wrap-around, covered, porch has amazing views of the mountains from the front and extends ¾'s of the way around the home with the back porch and multi-level decks looking out over gorgeous rolling hills as far as the eye can see. The property backs up to TVA owned pastureland and a cow farm which provides tons of privacy and wild-life spotting that you just don't find very often in the city. The house currently has a total of 3 bedrooms & 4.5 bathrooms but has enough space to add more bedrooms and is already plumbed for another full bath upstairs in the bonus room. The large master en-suite is located on the main level and has an oversized walk-in closet, a spacious sitting area, access to the main level deck, and a master bathroom with updated walk-in shower. The over-sized laundry room with cabinets and storage space is also conveniently located on the main floor. There are two en-suite bedrooms with walk-in closets upstairs, one larger one that boasts two skylights and its own private access to the 3rd level deck. The finished basement is a great space for entertaining with the large rec room and access to a covered private patio or could be used as a mother-in law suite with its own en-suite bedroom & tons of storage. This home has hardwood and tile flooring throughout, plantation shutters, mature professional landscaping with a sprinkler system, and has almost $50,000 worth of updates including new stainless steel appliances in the kitchen. The kitchen has tons of cabinets and storage with custom built Wildwood cabinets and specialty built-in spice cabinet with a large walk-in pantry and breakfast nook right off the kitchen. There is a huge 1,000+ sft bonus room upstairs which could easily be converted into an extra living space with its own access outside or could be made into extra bedrooms. The bonus room is already plumbed for a 5th full bathroom giving the space a multitude of possibilities for the new home-owner. It could be used as a craft room, play room, extra bedrooms, or even a home theater room. There is a community pool membership available as well as use of the community event center. More information on the Royal Oaks Subdivision POA can be found at www.ROPOA.weebly.com
Location
State TN
County Blount County - 28
Area 0.33
Rooms
Family Room Yes
Other Rooms Basement Rec Room, LaundryUtility, Bedroom Main Level, Extra Storage, Family Room, Mstr Bedroom Main Level
Basement Finished, Walkout
Dining Room Formal Dining Area, Breakfast Room
Interior
Interior Features Pantry, Walk-In Closet(s)
Heating Central, Natural Gas, Electric
Cooling Central Cooling, Ceiling Fan(s)
Flooring Laminate, Carpet, Hardwood, Vinyl, Tile
Fireplaces Number 1
Fireplaces Type Gas Log
Fireplace Yes
Appliance Dishwasher, Disposal, Smoke Detector, Self Cleaning Oven, Microwave
Heat Source Central, Natural Gas, Electric
Laundry true
Exterior
Exterior Feature Irrigation System, Windows - Insulated, Patio, Porch - Covered, Deck, Balcony, Doors - Storm
Garage Garage Door Opener, Attached, Side/Rear Entry, Main Level
Garage Spaces 2.0
Garage Description Attached, SideRear Entry, Garage Door Opener, Main Level, Attached
Pool true
Amenities Available Clubhouse, Pool
View Mountain View, Country Setting
Porch true
Total Parking Spaces 2
Garage Yes
Building
Lot Description Private, Level, Rolling Slope
Faces Turn into Royal Oaks via Legends Way. Go 1.2 miles. Turn left onto St Johns Dr. Home is on the right.
Sewer Public Sewer
Water Public
Architectural Style Traditional
Structure Type Brick
Schools
Middle Schools Montgomery Ridge
High Schools Maryville
Others
HOA Fee Include Some Amenities
Restrictions Yes
Tax ID 068H I 011.00
Energy Description Electric, Gas(Natural)
Read Less
Want to know what your home might be worth? Contact us for a FREE valuation!

Our team is ready to help you sell your home for the highest possible price ASAP






