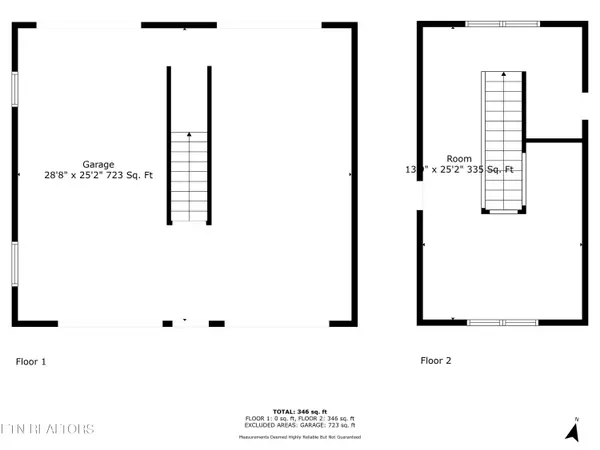$370,000
$389,900
5.1%For more information regarding the value of a property, please contact us for a free consultation.
687 Privet DR Dandridge, TN 37725
3 Beds
2 Baths
1,674 SqFt
Key Details
Sold Price $370,000
Property Type Single Family Home
Sub Type Residential
Listing Status Sold
Purchase Type For Sale
Square Footage 1,674 sqft
Price per Sqft $221
Subdivision Historic Hills Phase Iii
MLS Listing ID 1254337
Sold Date 05/17/24
Style Traditional
Bedrooms 3
Full Baths 2
Originating Board East Tennessee REALTORS® MLS
Year Built 2008
Lot Size 0.530 Acres
Acres 0.53
Lot Dimensions 140 X 165.74 IRR
Property Description
Introducing the perfect blend of comfort and style in this meticulously crafted 3-bedroom, 2-bathroom brick residence spanning 1674 square feet. Nestled in a desirable neighborhood, this home is an ideal retreat for those seeking a harmonious balance of modern convenience and timeless charm.
Step into a warm and inviting atmosphere as you explore the thoughtfully designed living spaces. The heart of the home is a spacious living room that seamlessly flows through the dining room into a well-appointed kitchen with stainless appliances and granite tops.
The bedrooms are generously sized, providing a relaxing sanctuary for rest and rejuvenation. The two full bathrooms feature tasteful finishes and modern fixtures, ensuring a spa-like experience for your daily routines.
One of the standout features of this property is the 2-car garage with an upstairs bonus room. The professional landscape is low maintenance and beautiful. The fenced yard in the rear adds an extra layer of privacy and security, creating a safe haven for both family and pets. Picture yourself hosting gatherings or simply unwinding on the large covered back porch - an extension of your living space that is perfect for entertaining or enjoying quiet moments in the fresh air.
This home is not just a residence; it's an embodiment of a lifestyle where comfort meets elegance. Don't miss the opportunity to make this dream home yours - schedule a viewing today and experience the enchanting allure of 3-bedroom, 2-bathroom living at its finest. Owner/Agent
Location
State TN
County Jefferson County - 26
Area 0.53
Rooms
Other Rooms LaundryUtility, Bedroom Main Level
Basement Crawl Space, None
Dining Room Formal Dining Area
Interior
Interior Features Pantry, Walk-In Closet(s)
Heating Central, Heat Pump, Electric
Cooling Ceiling Fan(s)
Flooring Carpet, Hardwood, Tile
Fireplaces Number 1
Fireplaces Type Brick
Appliance Dishwasher, Microwave, Range, Refrigerator
Heat Source Central, Heat Pump, Electric
Laundry true
Exterior
Exterior Feature Porch - Covered, Prof Landscaped, Deck
Parking Features Garage Door Opener, Detached, Main Level
Garage Spaces 2.0
Garage Description Detached, Garage Door Opener, Main Level
Total Parking Spaces 2
Garage Yes
Building
Lot Description Level
Faces Turn off of Hwy 25W onto Historic Hills Dr. Take the immediate right onto Keene Circle. In 1/4 mile turn right onto Low Valley Dr. In 100 yards, turn left onto Privet Dr. The home is 1/2 mile on the left. GPS 687 Privet Dr, and it will take you right to it.
Sewer Septic Tank
Water Public
Architectural Style Traditional
Structure Type Brick,Frame
Schools
Middle Schools Maury
High Schools Jefferson County
Others
Restrictions Yes
Tax ID 067J A 050.00
Energy Description Electric
Acceptable Financing Cash, Conventional
Listing Terms Cash, Conventional
Read Less
Want to know what your home might be worth? Contact us for a FREE valuation!

Our team is ready to help you sell your home for the highest possible price ASAP






