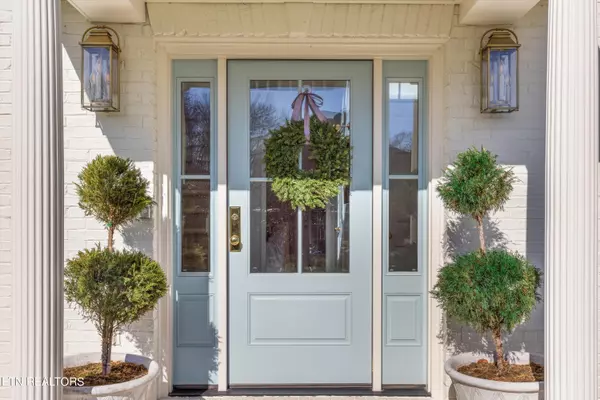$950,000
$950,000
For more information regarding the value of a property, please contact us for a free consultation.
888 Hansmore PL Knoxville, TN 37919
4 Beds
4 Baths
3,626 SqFt
Key Details
Sold Price $950,000
Property Type Single Family Home
Sub Type Residential
Listing Status Sold
Purchase Type For Sale
Square Footage 3,626 sqft
Price per Sqft $261
Subdivision Westmoreland Court
MLS Listing ID 1258223
Sold Date 05/31/24
Style Traditional
Bedrooms 4
Full Baths 3
Half Baths 1
HOA Fees $41/ann
Originating Board East Tennessee REALTORS® MLS
Year Built 1993
Lot Size 0.390 Acres
Acres 0.39
Property Description
Absolute show stopper! Welcome to the best kept secret in the heart of Rocky Hill. Magazine worthy finishes adorn this timeless traditional. Tucked away on a private entrance, its stately presence will take your breath away. Totally renovated with a gorgeous new kitchen, new primary ensuite, new lighting throughout, new windows, new floors, new paint, new HVAC, new garage floors/door and so much more! This dollhouse offers a converted dining room to a butlers pantry, converted office in to a custom walk-in primary closet and converted bedroom in to a office and bonus room combo! The main level primary suite is everything you have dreamed of with a custom walk-in closet, redesigned ensuite with gorgeous stand alone tub and walk-in tile shower. Upstairs offers bedroom #2 with attached ensuite, bedroom #3, guest bath, and an office or bedroom #4 that has been opened to the bonus room which is also accessed from the rear stair case. Outside is a private fenced yard and deck for entertaining. Great level yard would be ideal for a pool! Schedule your exclusive showing today!
Location
State TN
County Knox County - 1
Area 0.39
Rooms
Family Room Yes
Other Rooms LaundryUtility, Extra Storage, Office, Breakfast Room, Family Room, Mstr Bedroom Main Level
Basement Crawl Space
Dining Room Breakfast Bar, Eat-in Kitchen, Breakfast Room
Interior
Interior Features Pantry, Walk-In Closet(s), Breakfast Bar, Eat-in Kitchen
Heating Central, Natural Gas
Cooling Central Cooling, Ceiling Fan(s)
Flooring Carpet, Hardwood, Tile
Fireplaces Number 1
Fireplaces Type Gas Log
Appliance Dishwasher, Disposal, Dryer, Refrigerator, Security Alarm, Self Cleaning Oven, Smoke Detector, Washer
Heat Source Central, Natural Gas
Laundry true
Exterior
Exterior Feature Windows - Vinyl, Fence - Privacy, Fence - Wood, Fenced - Yard, Prof Landscaped, Deck, Cable Available (TV Only), Doors - Energy Star
Garage Garage Door Opener, Attached, Side/Rear Entry, Main Level
Garage Spaces 2.0
Garage Description Attached, SideRear Entry, Garage Door Opener, Main Level, Attached
Pool true
Amenities Available Pool
View Wooded
Total Parking Spaces 2
Garage Yes
Building
Lot Description Cul-De-Sac, Private, Corner Lot, Level
Faces Head West from the intersection of Morrell and Westland. Turn right on Hansmore Place. Take first right to end of road. Driveway on the left.
Sewer Public Sewer
Water Private
Architectural Style Traditional
Structure Type Brick,Frame
Schools
Middle Schools Bearden
High Schools West
Others
Restrictions Yes
Tax ID 133CJ00301
Energy Description Gas(Natural)
Acceptable Financing Cash, Conventional
Listing Terms Cash, Conventional
Read Less
Want to know what your home might be worth? Contact us for a FREE valuation!

Our team is ready to help you sell your home for the highest possible price ASAP






