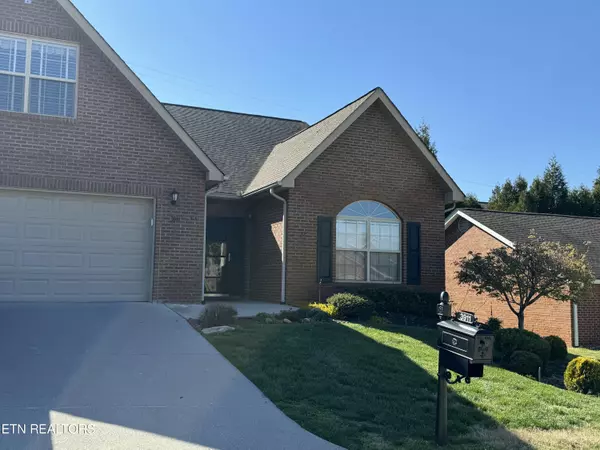$410,000
$425,000
3.5%For more information regarding the value of a property, please contact us for a free consultation.
3911 Spyglass DR Maryville, TN 37801
3 Beds
2 Baths
2,077 SqFt
Key Details
Sold Price $410,000
Property Type Condo
Sub Type Condominium
Listing Status Sold
Purchase Type For Sale
Square Footage 2,077 sqft
Price per Sqft $197
Subdivision Royal Oaks
MLS Listing ID 1257708
Sold Date 05/24/24
Style Traditional
Bedrooms 3
Full Baths 2
HOA Fees $165/mo
Originating Board East Tennessee REALTORS® MLS
Year Built 2005
Lot Size 5,227 Sqft
Acres 0.12
Property Description
$15,000 is being offered by the seller for a decorating allowance. Welcome to this all brick end unit condo in the City of Maryville. Located in the Quiet Royal Oaks Legacy Villas subdivision, this unit is ready for its next owner! The Living room offers a vaulted ceiling and looks into the bright sunroom with a see thru gas FP separating the two rooms. The kitchen boasts ample cabinetry with lower cabinet pull out shelves, an enormous pantry, breakfast bar and tile backsplash, and ALL major SS appliances remain. The oversized laundry room separates the kitchen from the two car garage with the washer and dryer remaining. Offering a split bedroom plan with 3 BR's and 2 Full BA's. The owner's suite is located toward the back of the home with a beautiful trey ceiling, large WIC, and a fabulous owner's bath with double vanities, jetted tub and step-in shower. The bonus room over the garage makes a great office or flex space. Enjoy the upcoming summer days from the deck which offers an awning for additional relief from the sun. The home offers so many details including the beautiful trim detail. CALL TODAY TO VIEW!
Location
State TN
County Blount County - 28
Area 0.12
Rooms
Other Rooms Bedroom Main Level, Breakfast Room
Basement Slab
Dining Room Breakfast Bar
Interior
Interior Features Cathedral Ceiling(s), Pantry, Walk-In Closet(s), Breakfast Bar, Eat-in Kitchen
Heating Central, Forced Air, Natural Gas
Cooling Central Cooling, Ceiling Fan(s)
Flooring Carpet, Hardwood, Tile
Fireplaces Number 1
Fireplaces Type Insert, Gas Log
Appliance Dishwasher, Disposal, Dryer, Handicapped Equipped, Microwave, Range, Refrigerator, Self Cleaning Oven, Smoke Detector, Washer
Heat Source Central, Forced Air, Natural Gas
Exterior
Exterior Feature Windows - Vinyl, Windows - Insulated, Deck, Cable Available (TV Only), Doors - Storm
Garage Garage Door Opener, Attached, Main Level
Garage Spaces 2.0
Garage Description Attached, Garage Door Opener, Main Level, Attached
Pool true
Amenities Available Pool
View Other
Total Parking Spaces 2
Garage Yes
Building
Lot Description Level, Rolling Slope
Faces Foothills Mall Dr to Morganton Rd to Left into the Park Subdivision to R on Masters Dr. to Spyglass Dr on Left SOP.
Sewer Public Sewer
Water Public
Architectural Style Traditional
Structure Type Other,Brick
Schools
Middle Schools Montgomery Ridge
High Schools Maryville
Others
Restrictions Yes
Tax ID 068H F 012.00
Energy Description Gas(Natural)
Read Less
Want to know what your home might be worth? Contact us for a FREE valuation!

Our team is ready to help you sell your home for the highest possible price ASAP






