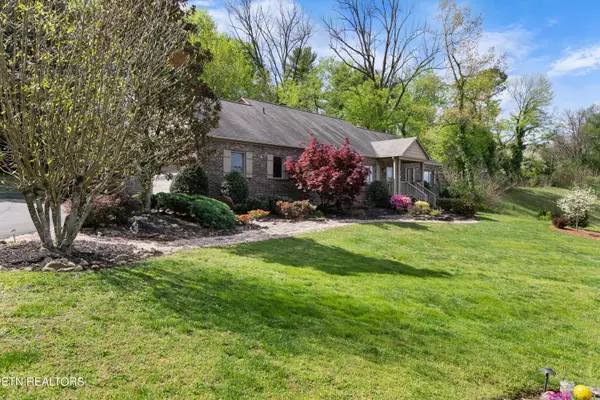$945,000
$945,000
For more information regarding the value of a property, please contact us for a free consultation.
6606 & 0 Holt LN Knoxville, TN 37919
3 Beds
4 Baths
3,234 SqFt
Key Details
Sold Price $945,000
Property Type Single Family Home
Sub Type Residential
Listing Status Sold
Purchase Type For Sale
Square Footage 3,234 sqft
Price per Sqft $292
Subdivision Westmoreland Hts Pt 2 Resub Lot 2
MLS Listing ID 1259565
Sold Date 05/31/24
Style Traditional
Bedrooms 3
Full Baths 2
Half Baths 2
HOA Fees $10/ann
Originating Board East Tennessee REALTORS® MLS
Year Built 1960
Lot Size 1.430 Acres
Acres 1.43
Lot Dimensions 345 x 180
Property Description
Experience the epitome of gracious country living in Westmoreland, one of Knoxville's most esteemed neighborhoods close to shopping and fine dining and only15 minutes to Downtown & the University of Tennessee. Nestled on two separate lots, this 1 1/2-acre estate boasts professional landscaping adorned with an array of large stones that gracefully lead up to the front steps. The front porch presents a serene view of the vast front yard, complete with a tranquil fishpond, setting the stage for a home that exudes charm and elegance. As you step inside, the spacious front hall, glowing hardwood floors welcome your guests as does the great room with a cozy wood-burning fireplace and French doors that reveal a secluded, fenced backyard. This outdoor haven features not one, but two decks, alongside an enchanting potting shed, perfect for those with a green thumb. Entertaining is a delight in the large dining room, which seamlessly flows into a private screened-in porch, offering an intimate space for gatherings. The heart of the home, the kitchen with a bar, is designed to accommodate both culinary exploration and social interaction,, with ample room for a large table and a bar.
Retreat to the master bedroom, a sanctuary spacious enough to incorporate a home office, complete with a walk-in closet, a luxurious bath featuring a walk-in glass shower, spa tub, and double vanity. The upper level houses two additional oversized bedrooms, each with dual closets, ensuring ample storage space. Moreover, the home includes a versatile room with three closets and generous attic storage.
This residence is a rare find, tailored for those who appreciate the blend of luxury and comfort. It awaits the discerning buyer seeking an affluent lifestyle in a prestigious locale. Welcome to your new
haven of sophistication and tranquility!
Location
State TN
County Knox County - 1
Area 1.43
Rooms
Other Rooms LaundryUtility, Extra Storage, Great Room, Mstr Bedroom Main Level, Split Bedroom
Basement Crawl Space
Dining Room Breakfast Bar, Eat-in Kitchen
Interior
Interior Features Island in Kitchen, Pantry, Walk-In Closet(s), Breakfast Bar, Eat-in Kitchen
Heating Heat Pump, Natural Gas, Electric
Cooling Central Cooling
Flooring Hardwood, Tile
Fireplaces Number 1
Fireplaces Type Wood Burning
Appliance Dishwasher, Disposal, Dryer, Microwave, Range, Refrigerator, Self Cleaning Oven, Smoke Detector, Washer
Heat Source Heat Pump, Natural Gas, Electric
Laundry true
Exterior
Exterior Feature Windows - Bay, Windows - Insulated, Fence - Privacy, Fence - Wood, Patio, Porch - Covered, Porch - Screened, Prof Landscaped, Fence - Chain, Deck, Doors - Storm
Garage Side/Rear Entry
Garage Spaces 2.0
Garage Description SideRear Entry
Porch true
Total Parking Spaces 2
Garage Yes
Building
Lot Description Level, Rolling Slope
Faces Kingston Pike to S on Northshore Dr, Westland Dr, R Sherwood Dr at the water wheel, R- Orchard Ave, R-Hemlock, L-Holt to driveway at the ends. Or Kingston Pike to Morell Rd to L_Westlands Dr, L_Sherwood Drive, L_orchard
Sewer Public Sewer
Water Public
Architectural Style Traditional
Additional Building Storage
Structure Type Block
Schools
Middle Schools Bearden
High Schools West
Others
Restrictions No
Tax ID 121 IA 016 & 121 IA 016
Energy Description Electric, Gas(Natural)
Read Less
Want to know what your home might be worth? Contact us for a FREE valuation!

Our team is ready to help you sell your home for the highest possible price ASAP






