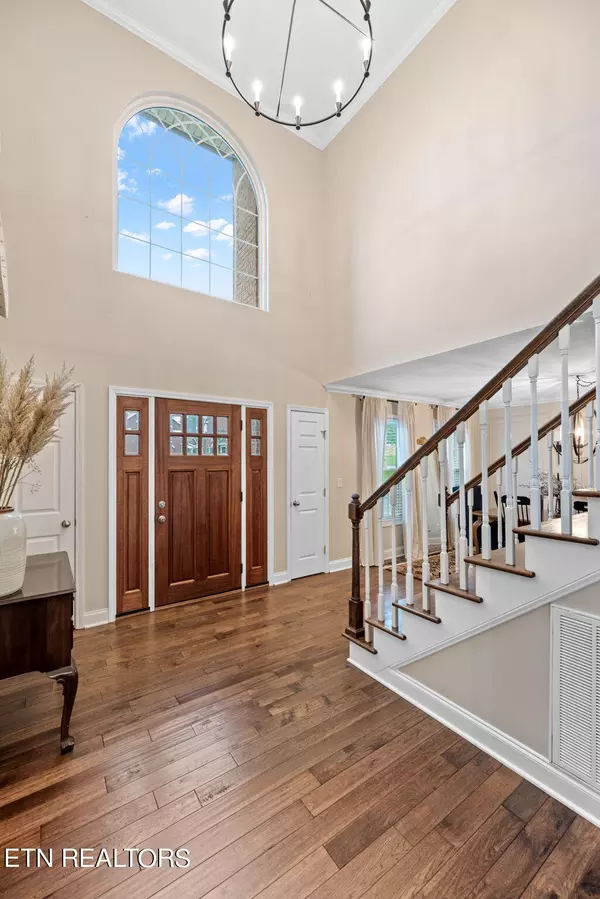$579,000
$579,000
For more information regarding the value of a property, please contact us for a free consultation.
924 Crown Ridge LN Powell, TN 37849
4 Beds
3 Baths
2,982 SqFt
Key Details
Sold Price $579,000
Property Type Single Family Home
Sub Type Residential
Listing Status Sold
Purchase Type For Sale
Square Footage 2,982 sqft
Price per Sqft $194
Subdivision Castlewood S/D
MLS Listing ID 1261845
Sold Date 06/12/24
Style Traditional
Bedrooms 4
Full Baths 2
Half Baths 1
Originating Board East Tennessee REALTORS® MLS
Year Built 2005
Lot Size 10,018 Sqft
Acres 0.23
Property Description
Welcome to 924 Crown Ridge Lane...This captivating 2-story brick home exudes charm, warmth, and abundant natural light. Nestled in the serene neighborhood of Castlewood, this picturesque Powell property is one you have to see!
Step inside and be greeted by the grandeur of the dramatic 2-story entry, featuring a beautifully refinished wood staircase that sets the tone for the elegance found throughout the home. Entertain guests in style in the formal dining room, illuminated by classic wall sconces and a timeless chandelier, or retreat to the cozy sitting room, adorned with sage green wainscoting and wallpaper, perfect for doubling as a tranquil office space.
Relax by the warmth of the gas fireplace with stone accents in the inviting living room that seamlessly flows into the open-concept kitchen and eat-in area. The kitchen boasts granite countertops, a breakfast bar and gleaming white wood cabinets, complemented by stainless steel appliances and a convenient office nook. Adjacent, the mudroom offers ample storage and a lovely wooden bench, while the nearby laundry room and garage entry add practicality to daily living.
Upstairs, discover a spacious primary bedroom retreat with a remodeled ensuite featuring a slate tiled walk-in shower, soaking tub, and quartz countertops, accompanied by a generous walk-in closet. Enjoy an attached bedroom that offers versatility as a charming nursery or private sitting area.
Three additional bedrooms provide ample accommodations, including a guest suite with a brand-new bathroom showcasing a luxurious tiled walk-in shower and modern vanity. Bedroom number 4 features a built-in Murphy bed and extra storage, ideal for a teen's sanctuary. Down the hall, an oversized bonus room offers endless possibilities as an exercise area, office, homeschool retreat or gaming space.
Step outside to the expansive backyard, where nearly a quarter acre of flat land awaits, surrounded by mature trees and a privacy fence. Enjoy gardening in raised garden boxes and gathering around the firepit. Relax and unwind on the oversized Trex deck (2024) with a covered porch, featuring a stunning planked wood ceiling, creating the perfect setting for outdoor enjoyment year-round.
As an added bonus, this home provides so many storage options with ample closets, backyard shed and a 3-car garage! Not to mention this wonderful neighborhood has NO HOA! Don't miss the opportunity to make this exquisite home yours.
Location
State TN
County Knox County - 1
Area 0.23
Rooms
Family Room Yes
Other Rooms LaundryUtility, DenStudy, Extra Storage, Office, Family Room
Basement Crawl Space
Dining Room Breakfast Bar, Eat-in Kitchen, Formal Dining Area
Interior
Interior Features Cathedral Ceiling(s), Pantry, Walk-In Closet(s), Breakfast Bar, Eat-in Kitchen
Heating Central, Forced Air, Natural Gas, Electric
Cooling Central Cooling, Ceiling Fan(s)
Flooring Carpet, Hardwood, Tile
Fireplaces Number 1
Fireplaces Type Gas Log
Window Features Drapes
Appliance Dishwasher, Disposal, Dryer, Microwave, Range, Refrigerator, Self Cleaning Oven, Smoke Detector, Washer
Heat Source Central, Forced Air, Natural Gas, Electric
Laundry true
Exterior
Exterior Feature Fence - Privacy, Porch - Covered, Cable Available (TV Only)
Garage Attached
Garage Spaces 3.0
Garage Description Attached, Attached
Total Parking Spaces 3
Garage Yes
Building
Lot Description Private, Level
Faces I-75 N to Emory Rd (exit 112). Left -at- light, straight through light at Heiskell Ave, right on Collier Rd, continue straight at 3 way stop, turn right into Castlewood subdivision. House on right. Sign in Yard.
Sewer Public Sewer
Water Public
Architectural Style Traditional
Additional Building Storage
Structure Type Brick
Schools
Middle Schools Powell
High Schools Powell
Others
Restrictions No
Tax ID 046ND029
Energy Description Electric, Gas(Natural)
Read Less
Want to know what your home might be worth? Contact us for a FREE valuation!

Our team is ready to help you sell your home for the highest possible price ASAP






