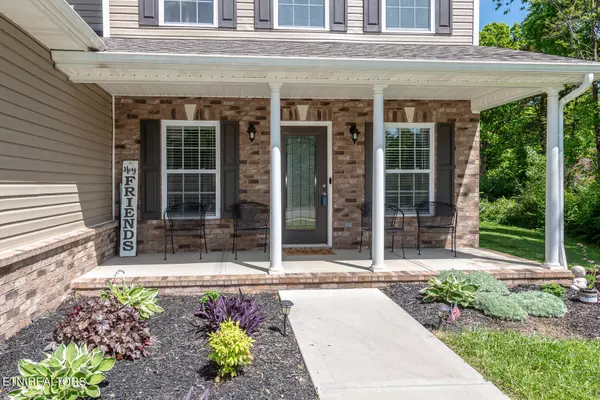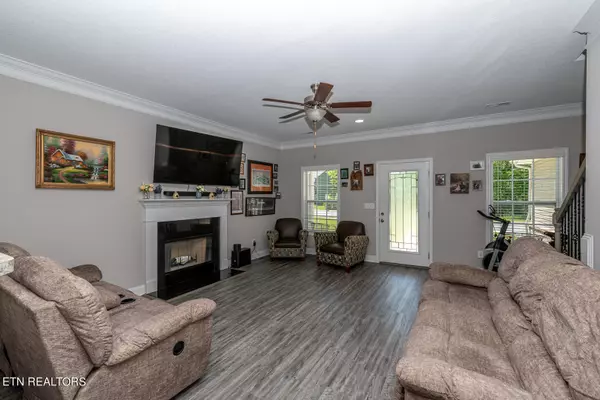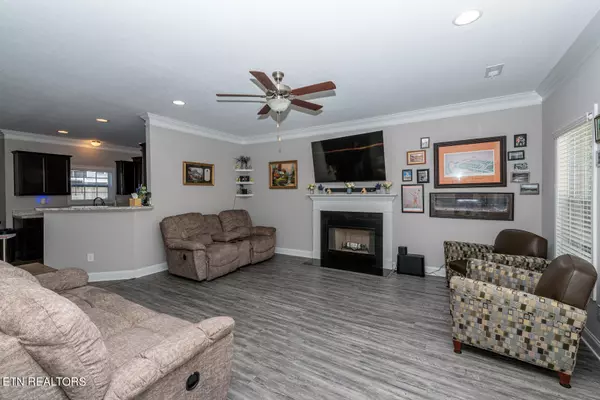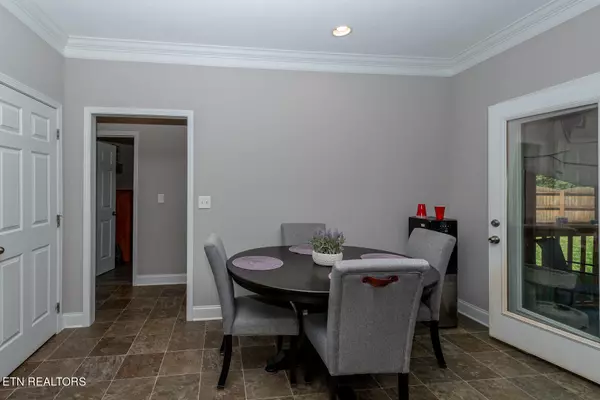$425,000
$449,900
5.5%For more information regarding the value of a property, please contact us for a free consultation.
2942 Dominion DR Maryville, TN 37803
3 Beds
3 Baths
2,252 SqFt
Key Details
Sold Price $425,000
Property Type Single Family Home
Sub Type Residential
Listing Status Sold
Purchase Type For Sale
Square Footage 2,252 sqft
Price per Sqft $188
Subdivision Manor In The Foothills
MLS Listing ID 1261228
Sold Date 06/24/24
Style Traditional
Bedrooms 3
Full Baths 2
Half Baths 1
HOA Fees $33/ann
Originating Board East Tennessee REALTORS® MLS
Year Built 2022
Lot Size 9,147 Sqft
Acres 0.21
Lot Dimensions 57x163x18x41x152
Property Description
This two story is The Madison floorplan with owner's bedroom on main level, two additional bedrooms upstairs plus bonus room. Additional upgrades include 10x10 screened in porch, 15x20 concrete patio, privacy fenced backyard, insulated garage. Washer/dryer/refrigerator remain as do all wall mounted TV's. The fireplace is woodburning. Easy to mow yard with no neighbors in front or on the right side. Subdivision amenities include pool, playground, pavilion. playground, street lights, sidewalks.
Location
State TN
County Blount County - 28
Area 0.21
Rooms
Other Rooms LaundryUtility, Extra Storage, Breakfast Room, Mstr Bedroom Main Level, Split Bedroom
Basement Slab, None
Interior
Interior Features Pantry, Walk-In Closet(s), Eat-in Kitchen
Heating Central, Heat Pump, Electric
Cooling Central Cooling, Ceiling Fan(s)
Flooring Carpet, Vinyl, Sustainable
Fireplaces Number 1
Fireplaces Type Pre-Fab, Wood Burning
Appliance Dishwasher, Disposal, Dryer, Microwave, Range, Refrigerator, Smoke Detector, Washer
Heat Source Central, Heat Pump, Electric
Laundry true
Exterior
Exterior Feature Fence - Privacy, Fence - Wood, Patio, Porch - Covered, Porch - Screened, Cable Available (TV Only)
Parking Features On-Street Parking, Garage Door Opener, Attached, Main Level
Garage Spaces 2.0
Garage Description Attached, On-Street Parking, Garage Door Opener, Main Level, Attached
Pool true
Community Features Sidewalks
Amenities Available Playground, Pool
Porch true
Total Parking Spaces 2
Garage Yes
Building
Lot Description Level
Faces Carpenter's Grade Rd., left on Best Rd. to Dominion Downs sign on your right, turn right then left on Dominion Dr. to sign on left
Sewer Public Sewer
Water Public
Architectural Style Traditional
Structure Type Vinyl Siding,Brick
Schools
Middle Schools Carpenters
High Schools William Blount
Others
HOA Fee Include Some Amenities
Restrictions Yes
Tax ID 091F A 029.00
Energy Description Electric
Read Less
Want to know what your home might be worth? Contact us for a FREE valuation!

Our team is ready to help you sell your home for the highest possible price ASAP






