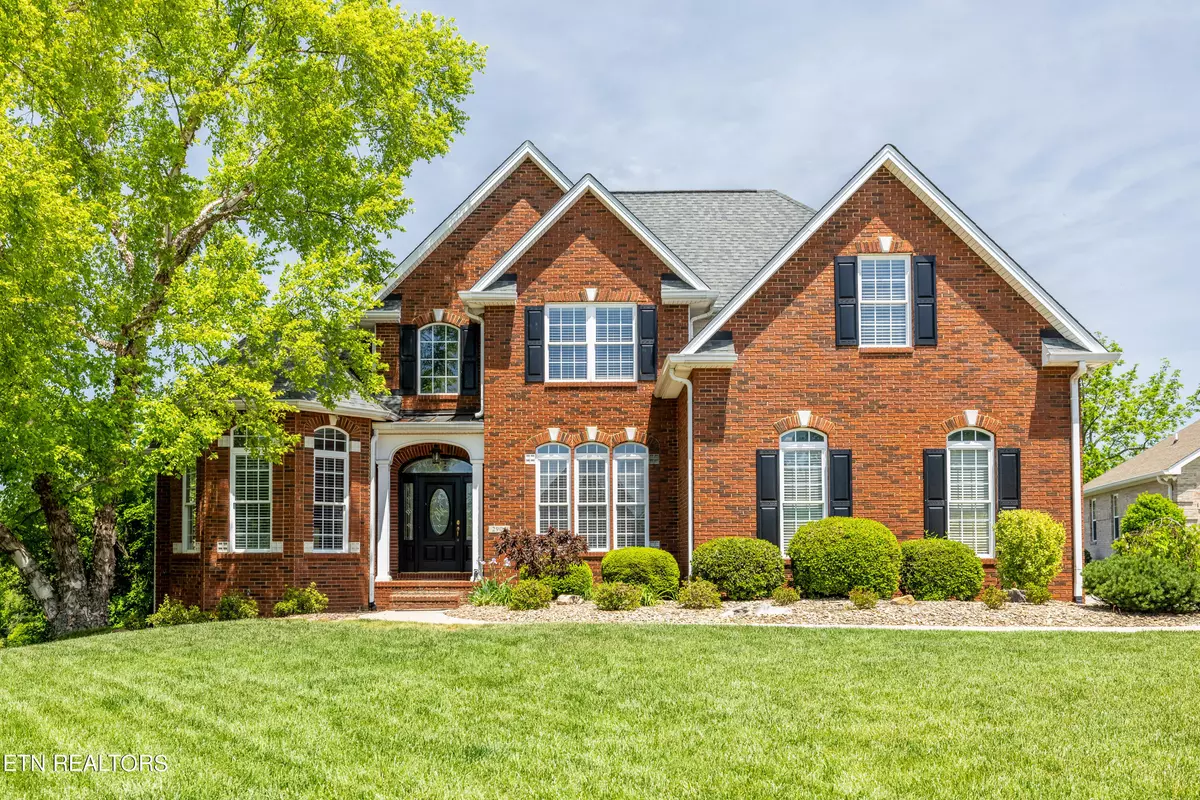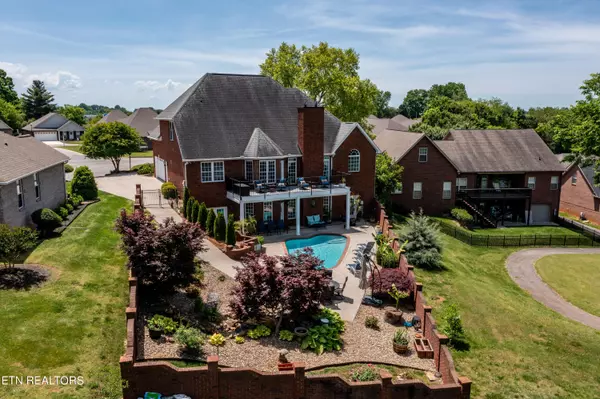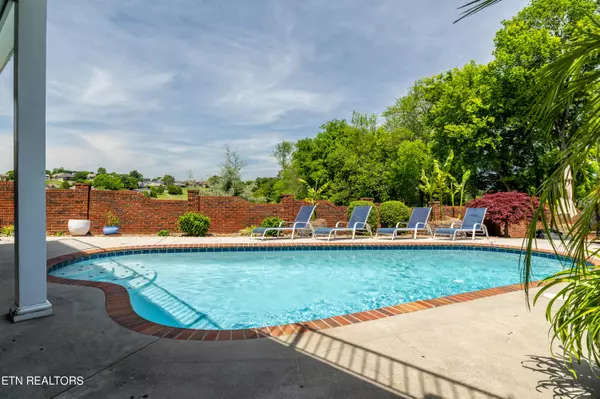$855,000
$890,000
3.9%For more information regarding the value of a property, please contact us for a free consultation.
2906 Innisbrook DR Maryville, TN 37801
6 Beds
4 Baths
4,613 SqFt
Key Details
Sold Price $855,000
Property Type Single Family Home
Sub Type Residential
Listing Status Sold
Purchase Type For Sale
Square Footage 4,613 sqft
Price per Sqft $185
Subdivision Royal Oaks
MLS Listing ID 1262001
Sold Date 06/24/24
Style Traditional
Bedrooms 6
Full Baths 4
HOA Fees $71/ann
Originating Board East Tennessee REALTORS® MLS
Year Built 2003
Lot Size 0.400 Acres
Acres 0.4
Property Description
Discover luxury and comfort blended perfectly in this impressive 6-bedroom, 4-bathroom Maryville residence. Spanning over 4,613 square feet and set on three meticulously designed levels, this fully equipped brick home offers ready-to-move-in conveniences, high-end finishes, and majestic mountain views.
A professionally manicured yard greets you and then you'll step into a grand foyer adorned by an exquisite chandelier that leads into a series of rooms crafted with attention to detail. The living room features a vaulted ceiling that enhances the sense of space and light, while the cozy gas fireplace adds warmth to both formal and casual gatherings. Culinary enthusiasts will delight in the gourmet kitchen featuring new appliances including double ovens, striking granite countertops, a convenient island, and ample storage with a pantry. Meal times are a treat with a charming breakfast area that overlooks the pool and provides mountain views through bay windows. The main level hosts two impressive primary bedrooms, each providing a unique charm. One primary suite includes a bayed sitting area, double closets, and a luxurious bathroom with double vanities, a walk-in shower, and a jetted tub. The second primary main level bedroom functions perfectly for guests or an in-law area. The hardwood floors on both the main and upper levels enhance the warmth of this welcoming home. A well equipped laundry room is conveniently located on the main level. Upstairs, discover three generously-sized bedrooms with substantial storage and a another full bathroom. The lower level redefines basement living with its spacious layout that includes an additional living area with a fireplace, a premium suite with an attached lavish bathroom featuring a jacuzzi tub and an ornate chandelier, and new luxury vinyl flooring throughout the basement. Higher, finished ceilings and the luxury vinyl plank flooring ensure this looks and feels more like main level living than a basement! This level also offers flexibility with a large media room or office, a 24 ft deep exercise room , and a tiled 24 ft deep storage room plumbed for a wet bar in case you need to convert it to a kitchen. Outdoors, experience peaceful moments by the saltwater pool with an updated gunite finish and updated electronics, or unwind by the tranquil Koi pond amidst lush, professional landscaping. The property also provides abundant spaces for entertaining, including a spacious upper deck offering beautiful mountain views and a lower patio area perfect for BBQs and grilling by the pool. With additional amenities like a central vacuum, a comprehensive media system, updated gutter systems, irrigation system, and a garage equipped with a working area and cabinets, every aspect of this home speaks of thoughtful convenience and luxurious living.Beyond the confines of this beautiful home, the community features add to the attractive lifestyle with access to a community pool and clubhouse. The owners talk of community dinners, Bunco, card games, bookclubs, and all the things that bring neighbors together! The convenient location makes it easy to reach key amenities such as the airport, shopping, restaurants, and medical facilities. Maryville is a highly sought after gem of a place to live, work, and play and is very convenient to all the indoor and outdoor amenities that make East Tennessee living so very special. 2906 Innisbrook Drive is more than just a home; it's a haven for those who appreciate beauty, space, and functionality. It's ideally positioned to soak in the scenic views and provides all the elements for a relaxing, comfortable, and modern lifestyle. This property is a must-see for anyone looking for a forever home in Maryville!
Location
State TN
County Blount County - 28
Area 0.4
Rooms
Family Room Yes
Other Rooms Basement Rec Room, LaundryUtility, Workshop, Addl Living Quarter, Bedroom Main Level, Extra Storage, Office, Breakfast Room, Great Room, Family Room, Mstr Bedroom Main Level, Split Bedroom
Basement Finished, Walkout
Dining Room Eat-in Kitchen, Formal Dining Area
Interior
Interior Features Cathedral Ceiling(s), Island in Kitchen, Pantry, Walk-In Closet(s), Eat-in Kitchen
Heating Central, Heat Pump, Natural Gas, Electric
Cooling Central Cooling, Ceiling Fan(s)
Flooring Hardwood, Tile
Fireplaces Number 2
Fireplaces Type Other, Stone, Gas Log
Window Features Drapes
Appliance Central Vacuum, Dishwasher, Disposal, Intercom, Microwave, Range, Refrigerator, Security Alarm, Self Cleaning Oven, Smoke Detector
Heat Source Central, Heat Pump, Natural Gas, Electric
Laundry true
Exterior
Exterior Feature Irrigation System, Windows - Bay, Windows - Vinyl, Fence - Privacy, Patio, Pool - Swim (Ingrnd), Porch - Covered, Prof Landscaped, Deck, Balcony
Garage Garage Door Opener, Attached, Side/Rear Entry, Main Level
Garage Spaces 2.0
Garage Description Attached, SideRear Entry, Garage Door Opener, Main Level, Attached
Pool true
Amenities Available Clubhouse, Pool
View Mountain View
Porch true
Total Parking Spaces 2
Garage Yes
Building
Lot Description Cul-De-Sac, Level
Faces From Highway 411 S turn into Royal Oaks. Turn right on Wallace Hitch Drive and right on Innisbrook. House on left.
Sewer Other
Water Public
Architectural Style Traditional
Structure Type Brick
Others
HOA Fee Include Sewer,Grounds Maintenance
Restrictions Yes
Tax ID 068I E 016.00
Energy Description Electric, Gas(Natural)
Read Less
Want to know what your home might be worth? Contact us for a FREE valuation!

Our team is ready to help you sell your home for the highest possible price ASAP






