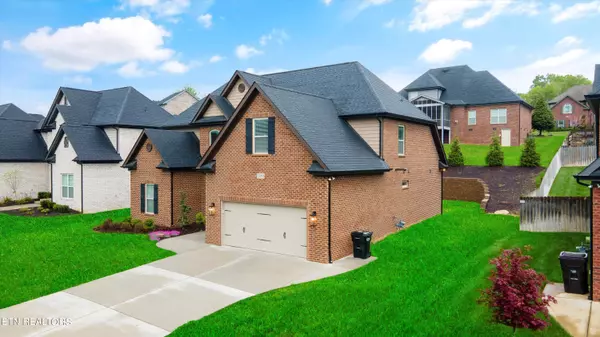$690,000
$700,000
1.4%For more information regarding the value of a property, please contact us for a free consultation.
12033 Salt Creek LN Knoxville, TN 37932
4 Beds
4 Baths
2,794 SqFt
Key Details
Sold Price $690,000
Property Type Single Family Home
Sub Type Residential
Listing Status Sold
Purchase Type For Sale
Square Footage 2,794 sqft
Price per Sqft $246
Subdivision Massey Creek S/D
MLS Listing ID 1259334
Sold Date 06/27/24
Style Traditional
Bedrooms 4
Full Baths 3
Half Baths 1
HOA Fees $54/ann
Originating Board East Tennessee REALTORS® MLS
Year Built 2020
Lot Size 9,583 Sqft
Acres 0.22
Property Description
Welcome to your dream home in the Hardin Valley subdivision of Massey Creek! This stunning 4-bedroom, 3.5-bathroom gem boasts modern elegance and comfort. Built in 2020, this home offers the perfect blend of contemporary design and timeless appeal. As you step inside, you're greeted by an inviting open floor plan, accentuated by beautiful hardwood flooring throughout the main living areas. The spacious living room flows seamlessly into the dinning room & kitchen, complete with sleek countertops, stainless steel appliances, and ample cabinet space. The primary bedroom, conveniently located on the main level, provides a peaceful retreat with its spacious layout and en-suite bathroom featuring dual vanities, a luxurious soaking tub, and a separate tiled shower. Upstairs, you'll find three additional bedrooms, along with a versatile bonus room that can be used as a home office, playroom, or entertainment area. With plenty of space for the whole family, this home is perfect for both relaxation and entertainment. Step outside to enjoy the serene screened-in porch, perfect for sipping your morning coffee or hosting gatherings with friends and family. Plus, take advantage of the neighborhood pool, offering a refreshing escape on warm summer days. Don't miss the opportunity to make this exquisite home yours. Schedule a showing today and experience luxury living in the heart of Massey Creek!
Location
State TN
County Knox County - 1
Area 0.22
Rooms
Other Rooms LaundryUtility, Extra Storage, Breakfast Room, Mstr Bedroom Main Level
Basement Slab
Interior
Interior Features Cathedral Ceiling(s), Island in Kitchen, Pantry, Walk-In Closet(s), Eat-in Kitchen
Heating Central, Natural Gas, Electric
Cooling Central Cooling, Ceiling Fan(s)
Flooring Carpet, Hardwood, Tile
Fireplaces Number 1
Fireplaces Type Stone, Ventless, Gas Log
Appliance Dishwasher, Disposal, Gas Stove, Microwave, Range, Security Alarm, Self Cleaning Oven, Smoke Detector, Tankless Wtr Htr
Heat Source Central, Natural Gas, Electric
Laundry true
Exterior
Exterior Feature Window - Energy Star, Windows - Vinyl, Patio, Porch - Covered, Porch - Screened, Doors - Energy Star
Garage Garage Door Opener, Attached, Main Level, Off-Street Parking
Garage Spaces 2.0
Garage Description Attached, Garage Door Opener, Main Level, Off-Street Parking, Attached
Pool true
Amenities Available Pool
Porch true
Total Parking Spaces 2
Garage Yes
Building
Lot Description Level, Rolling Slope
Faces Hardin Valley Road to turn right onto Mission Hill Ln, Turn left onto Salt Creek Ln, Property is on the right
Sewer Public Sewer
Water Public
Architectural Style Traditional
Structure Type Vinyl Siding,Brick
Schools
Middle Schools Hardin Valley
High Schools Hardin Valley Academy
Others
HOA Fee Include Some Amenities
Restrictions Yes
Tax ID 116LB005
Energy Description Electric, Gas(Natural)
Read Less
Want to know what your home might be worth? Contact us for a FREE valuation!

Our team is ready to help you sell your home for the highest possible price ASAP






