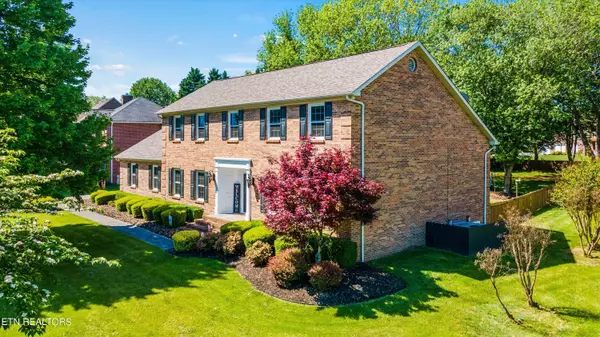$630,000
$625,000
0.8%For more information regarding the value of a property, please contact us for a free consultation.
5609 Glenlyn DR Powell, TN 37849
4 Beds
4 Baths
3,522 SqFt
Key Details
Sold Price $630,000
Property Type Single Family Home
Sub Type Residential
Listing Status Sold
Purchase Type For Sale
Square Footage 3,522 sqft
Price per Sqft $178
Subdivision Barrington S/D
MLS Listing ID 1261582
Sold Date 07/02/24
Style Traditional
Bedrooms 4
Full Baths 3
Half Baths 1
Originating Board East Tennessee REALTORS® MLS
Year Built 1989
Lot Size 0.600 Acres
Acres 0.6
Lot Dimensions 135 X 192.59 X IRR
Property Description
Welcome to your dream home nestled in the desirable Barrington neighborhood, conveniently situated between Karns and Powell, just off West Emory. This meticulously maintained residence boasts an array of sought-after features that promise both luxury and practicality.
As you step inside, be greeted by the expansive living room adorned with a soaring vaulted ceiling, creating an airy ambiance perfect for both relaxation and entertaining. Adjacent, the formal dining room sets the stage for elegant dinner parties and gatherings, while an additional sitting room off the kitchen offers a cozy retreat for casual lounging or morning coffee.
The main level presents a haven of comfort with the primary bedroom suite, featuring a fully renovated bathroom, providing the ultimate in relaxation and style. Upstairs, each oversized bedroom is a private oasis, with 2 bedrooms having their own en-suite bathroom. Need a dedicated workspace? Look no further than the bonus room upstairs, ideal for remote work or creative endeavors.
Experience the freshness and vibrancy of the interior, as the entire house has been recently painted. Practical amenities abound, including a tankless water heater installed in 2018, ensuring endless hot water supply and energy efficiency, along with new smoke detectors for enhanced safety and peace of mind.
Step outside to discover the fenced large backyard, providing a safe haven for outdoor enjoyment, whether it's hosting summer barbecues, playing with pets, or simply unwinding in the fresh air.
Don't miss this rare opportunity to own a truly exceptional home in one of the most coveted neighborhoods in Barrington. Schedule your showing today and make this your forever retreat!
Location
State TN
County Knox County - 1
Area 0.6
Rooms
Other Rooms LaundryUtility, Extra Storage, Office, Breakfast Room, Great Room, Mstr Bedroom Main Level
Basement Crawl Space
Dining Room Eat-in Kitchen, Formal Dining Area, Breakfast Room
Interior
Interior Features Cathedral Ceiling(s), Island in Kitchen, Pantry, Walk-In Closet(s), Eat-in Kitchen
Heating Central, Natural Gas, Electric
Cooling Central Cooling, Ceiling Fan(s)
Flooring Hardwood, Tile
Fireplaces Number 1
Fireplaces Type Brick, Gas Log
Appliance Dishwasher, Disposal, Microwave, Range, Refrigerator, Smoke Detector, Tankless Wtr Htr
Heat Source Central, Natural Gas, Electric
Laundry true
Exterior
Exterior Feature Fence - Wood, Fenced - Yard, Porch - Covered, Porch - Screened
Garage Attached, Side/Rear Entry
Garage Spaces 3.0
Garage Description Attached, SideRear Entry, Attached
Pool true
Amenities Available Clubhouse, Pool, Tennis Court(s)
View Other
Total Parking Spaces 3
Garage Yes
Building
Lot Description Level
Faces Clinton highway to West on Emory Rd. Take a Right into Barrington neighborhood. Take a Right onto Glynnlyn Drive. Home is on the Left at the sign. SOP
Sewer Public Sewer
Water Public
Architectural Style Traditional
Structure Type Other,Brick,Block,Frame
Schools
Middle Schools Karns
High Schools Karns
Others
HOA Fee Include Some Amenities
Restrictions Yes
Tax ID 066NA011
Energy Description Electric, Gas(Natural)
Read Less
Want to know what your home might be worth? Contact us for a FREE valuation!

Our team is ready to help you sell your home for the highest possible price ASAP






