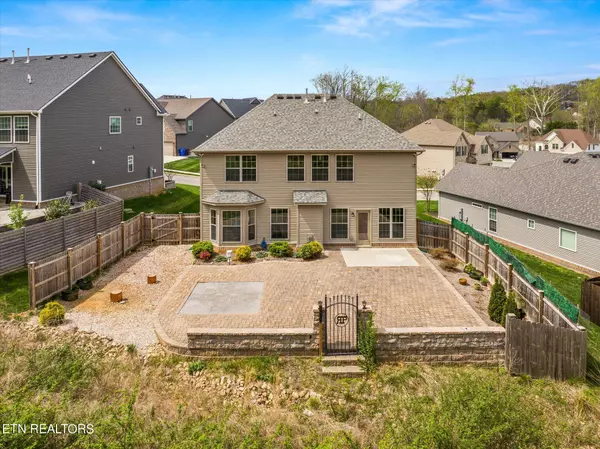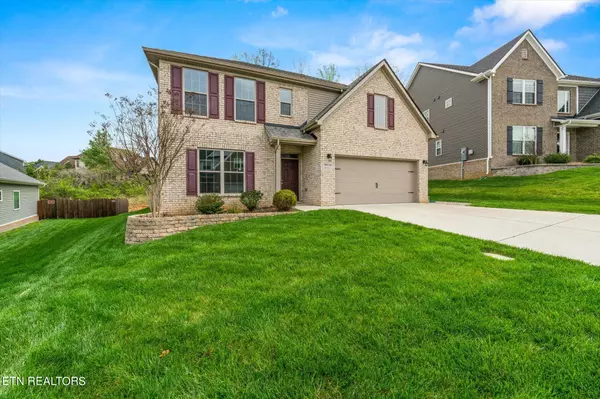$595,000
$599,500
0.8%For more information regarding the value of a property, please contact us for a free consultation.
9830 Foot Path LN Knoxville, TN 37922
4 Beds
3 Baths
2,639 SqFt
Key Details
Sold Price $595,000
Property Type Single Family Home
Sub Type Residential
Listing Status Sold
Purchase Type For Sale
Square Footage 2,639 sqft
Price per Sqft $225
Subdivision Westland Oaks
MLS Listing ID 1259385
Sold Date 07/08/24
Style Contemporary,Traditional
Bedrooms 4
Full Baths 3
HOA Fees $25/ann
Originating Board East Tennessee REALTORS® MLS
Year Built 2020
Lot Size 6,534 Sqft
Acres 0.15
Lot Dimensions 50.22 X 115.00
Property Description
Location! Location! Location! Welcome to your dream home on Westland Drive. Conveniently located just 2 minutes off the interstate 140, this 2 story 4 bedroom, 3 bathroom house offers lots of rooms for the whole family to spread out. As you step inside, you'll be greeted by a versatile flex room that can adapt to your family's needs, whether it's a cozy office, a formal dining area, or a space for entertaining guests. The spacious kitchen is a chef's delight, featuring a step-in pantry, vented out hood, an island with counter dining, and sleek modern appliances. Downstairs also features a guest suite or a study with bay windows right off the first floor full bath.
Upstairs, you'll find a serene retreat in the spacious master bedroom suite, complete with a trey ceiling, his and her closets, and a luxurious bath featuring a double bowl vanity and a tiled shower. Two additional bedrooms with generously sized closets, one additional walk in storage room, a versatile loft area, and a utility room with a folding counter provide ample space for your family's needs.
Here are three standout features of this remarkable property:
Effortless Outdoor Living: Say goodbye to tedious yard maintenance with the paved backyard featuring a five-zone irrigation system. Spend your weekends relaxing and enjoying quality time with family and friends in this low-maintenance outdoor oasis.
Future-Forward Garage: Embrace the future of transportation with the separate 220-volt outlet in the garage, perfect for charging your electric vehicle. Stay ahead of the curve in style and sustainability with this eco-friendly addition to your home.
Pure Water at Your Fingertips: Experience the luxury of pure, filtered water with the advanced water filter system conveniently located under the sink. Say farewell to plastic water bottles and enjoy crisp, clean water straight from the tap.
Built in 2020, this house with its thoughtful design, family-friendly layout, plenty of storage, and innovative features, is ready to welcome you home.
Location
State TN
County Knox County - 1
Area 0.15
Rooms
Other Rooms LaundryUtility, Bedroom Main Level, Extra Storage, Office, Breakfast Room, Great Room
Basement Slab
Dining Room Eat-in Kitchen, Formal Dining Area, Breakfast Room
Interior
Interior Features Island in Kitchen, Pantry, Walk-In Closet(s), Eat-in Kitchen
Heating Central, Natural Gas, Electric
Cooling Central Cooling, Ceiling Fan(s)
Flooring Carpet, Sustainable
Fireplaces Number 1
Fireplaces Type Other, Gas, Insert, Gas Log
Window Features Drapes
Appliance Dishwasher, Disposal, Gas Grill, Gas Stove, Microwave, Range, Self Cleaning Oven, Smoke Detector, Tankless Wtr Htr
Heat Source Central, Natural Gas, Electric
Laundry true
Exterior
Exterior Feature Irrigation System, Window - Energy Star, Windows - Vinyl, Windows - Insulated, Fence - Privacy, Patio, Prof Landscaped, Cable Available (TV Only), Doors - Energy Star
Parking Features Garage Door Opener, Attached, Main Level
Garage Spaces 2.0
Garage Description Attached, Garage Door Opener, Main Level, Attached
Community Features Sidewalks
View Wooded
Porch true
Total Parking Spaces 2
Garage Yes
Building
Lot Description Level
Faces Northshore to Westland Drive, to Ridge Climber to Left on Foot Path Lane to home on Right
Sewer Public Sewer
Water Public
Architectural Style Contemporary, Traditional
Structure Type Vinyl Siding,Brick,Block
Schools
Middle Schools West Valley
High Schools Bearden
Others
Restrictions Yes
Tax ID 154AF043
Energy Description Electric, Gas(Natural)
Read Less
Want to know what your home might be worth? Contact us for a FREE valuation!

Our team is ready to help you sell your home for the highest possible price ASAP






