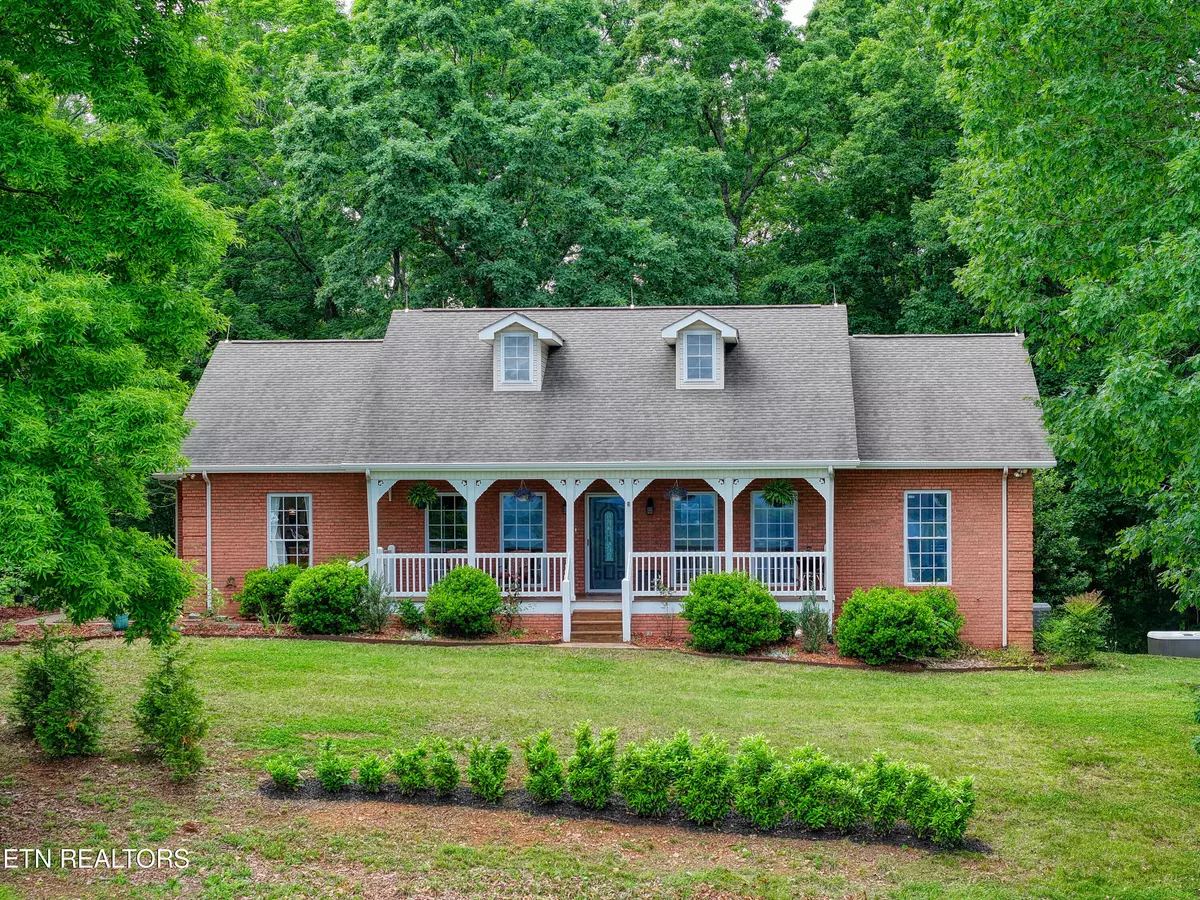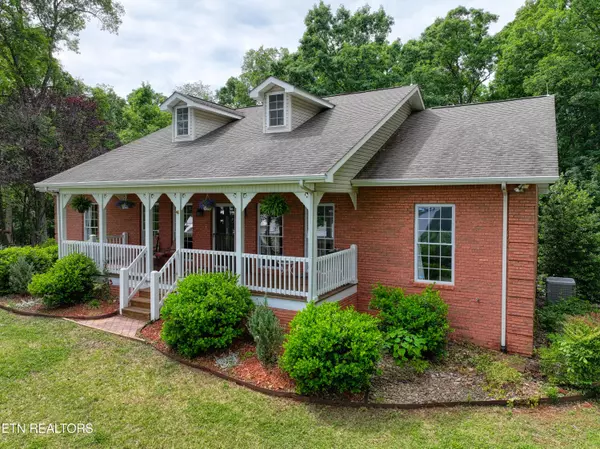$675,000
$730,000
7.5%For more information regarding the value of a property, please contact us for a free consultation.
664 Armstrong DR Dandridge, TN 37725
3 Beds
3 Baths
2,951 SqFt
Key Details
Sold Price $675,000
Property Type Single Family Home
Sub Type Residential
Listing Status Sold
Purchase Type For Sale
Square Footage 2,951 sqft
Price per Sqft $228
Subdivision Briarwood Acres
MLS Listing ID 1263377
Sold Date 07/08/24
Style Other
Bedrooms 3
Full Baths 3
Originating Board East Tennessee REALTORS® MLS
Year Built 1998
Lot Size 1.750 Acres
Acres 1.75
Property Description
Discover the charm of this beautiful all-brick basement ranch, peacefully situated on a 1.75-acre lot at the end of a serene cul-de-sac. This stunning single-family residence boasts three generously sized bedrooms and three full baths, with a luxurious master suite featuring dual walk-in closets and an ensuite bathroom on the main level.
Step inside to find an inviting open floor plan that seamlessly connects the main living areas, highlighted by a spacious living room adorned with a striking all-brick fireplace and ample natural light pouring in through large windows. The spacious kitchen features a new Samsung refrigerator, a convenient coffee bar, a spacious center island, and a dedicated dining area accentuated by bay windows overlooking the beautifully landscaped yard.
Downstairs, a versatile multipurpose space awaits, featuring a cozy media/family area complete with a wet bar, along with two bonus rooms adaptable for additional bedrooms or home offices. The 1,200 sq. ft. unfinished workshop with walk-out garage provides ample room for recreational vehicles, hobbyists, or extra storage.
Outdoor enthusiasts will delight in the meticulously crafted back patio, complete with a brand-new 6-person hot tub, along with a screened deck and covered porch offering breathtaking views of the surrounding nature. Not to be missed, the front porch offers stunning views of Douglas Lake, Henderson Island Wildlife Refuge, and English Mountain.
For those seeking adventure on the water, a local boat launch is conveniently located within a 5-minute drive, providing easy access to Douglas Lake. With its desirable location and abundant amenities, this property has great potential as a short-term rental for investors looking to expand their portfolio. Contact us for a list of furnishings that convey with the property.
Location
State TN
County Jefferson County - 26
Area 1.75
Rooms
Family Room Yes
Other Rooms Basement Rec Room, LaundryUtility, Sunroom, Workshop, Extra Storage, Office, Family Room, Mstr Bedroom Main Level
Basement Partially Finished, Walkout
Interior
Interior Features Island in Kitchen, Pantry, Walk-In Closet(s), Wet Bar, Eat-in Kitchen
Heating Heat Pump, Natural Gas, Electric
Cooling Central Cooling, Ceiling Fan(s)
Flooring Carpet, Vinyl, Sustainable
Fireplaces Number 1
Fireplaces Type Gas Log
Appliance Dishwasher, Microwave, Range, Refrigerator, Self Cleaning Oven, Smoke Detector
Heat Source Heat Pump, Natural Gas, Electric
Laundry true
Exterior
Exterior Feature Windows - Bay, Windows - Vinyl, Windows - Insulated, Patio, Porch - Covered, Porch - Screened
Garage Attached, Off-Street Parking
Garage Spaces 2.0
Garage Description Attached, Off-Street Parking, Attached
View Mountain View, Wooded, Other, Lake
Porch true
Total Parking Spaces 2
Garage Yes
Building
Lot Description Cul-De-Sac
Faces From Knoxville, follow I-40 E to US-25W N/US-70 W in Jefferson County. Take exit 415 from I-40 E and turn left on US-25W N/US-70W. After 0.5 mile, turn left on Green Hill Rd and follow for 3.0 miles. Turn left onto TN-139E, then left onto McKenzie Drive. Turn right onto Briarwood Drive and a final right onto Armstrong Drive. The house is at the end of the cul-de-sac.
Sewer Septic Tank
Water Public
Architectural Style Other
Additional Building Storage
Structure Type Vinyl Siding,Brick,Frame
Schools
Middle Schools Jefferson
High Schools Jefferson County
Others
Restrictions No
Tax ID 076H B 035.00
Energy Description Electric, Gas(Natural)
Read Less
Want to know what your home might be worth? Contact us for a FREE valuation!

Our team is ready to help you sell your home for the highest possible price ASAP






