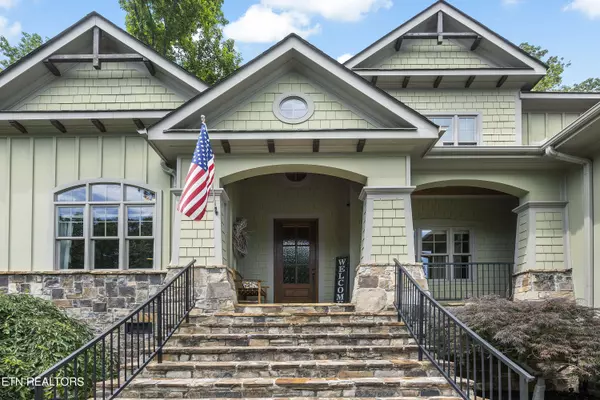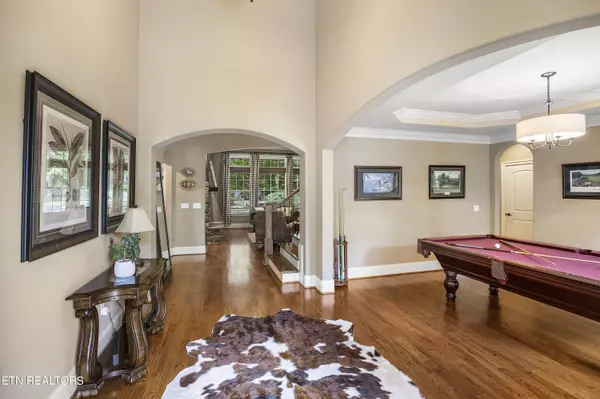$1,197,000
$1,195,000
0.2%For more information regarding the value of a property, please contact us for a free consultation.
2204 Viewcrest LN Knoxville, TN 37932
5 Beds
4 Baths
4,123 SqFt
Key Details
Sold Price $1,197,000
Property Type Single Family Home
Sub Type Residential
Listing Status Sold
Purchase Type For Sale
Square Footage 4,123 sqft
Price per Sqft $290
Subdivision Covered Bridge
MLS Listing ID 1264245
Sold Date 07/08/24
Style Traditional
Bedrooms 5
Full Baths 3
Half Baths 1
HOA Fees $80/mo
Originating Board East Tennessee REALTORS® MLS
Year Built 2011
Lot Size 0.450 Acres
Acres 0.45
Property Description
Located in Covered Bridge in the heart of Hardin Valley, this craftsman style home of stone and hardie board rests among beautiful mature trees and tasteful landscaping. Up the stone steps to the covered front porch, guests are welcomed into the foyer where the eye is initially attracted to arched door frames and lovely hardwood floors. Flanking the entry is the current game room with a tray ceiling and could easily be converted to additional living space while across the hall lies a home office with a vaulted ceiling and a set of three windows allowing lots of light. A spacious room for living at the back of the home has a stack stone fireplace, built-ins, and oversized windows for ample natural light. A large kitchen awaits for cooking and entertaining with breakfast bar, spacious island, two sinks, gas cooktop, pot filler, stainless appliances and ample counter space and cabinetry for food storage, prep and serving! Off of the kitchen is the current dining room with a vaulted ceiling, more natural light and ample room for sideboards and hutches. The primary suite has private access to the back patio and an attached bath with glass walk-in shower, dual vanities, and walk-in closet. The second level offers a bonus room for additional living space perfect for movie or game night along with the four remaining bedrooms and two baths to complete this upper level. Outdoor space can be enjoyed on the partially covered back patio where there is room for dining, relaxing and grilling and the firepit is the perfect place to enjoy a cool evening or roast marshmallows on a warm summer night.
Location
State TN
County Knox County - 1
Area 0.45
Rooms
Other Rooms LaundryUtility, DenStudy, Bedroom Main Level, Extra Storage, Breakfast Room, Mstr Bedroom Main Level
Basement Crawl Space
Dining Room Eat-in Kitchen, Formal Dining Area
Interior
Interior Features Cathedral Ceiling(s), Island in Kitchen, Pantry, Walk-In Closet(s), Eat-in Kitchen
Heating Central, Natural Gas
Cooling Central Cooling
Flooring Carpet, Hardwood, Tile
Fireplaces Number 1
Fireplaces Type Stone
Appliance Dishwasher, Disposal, Gas Stove, Microwave, Range, Security Alarm, Self Cleaning Oven, Smoke Detector, Tankless Wtr Htr
Heat Source Central, Natural Gas
Laundry true
Exterior
Exterior Feature Windows - Wood, Windows - Insulated, Patio, Porch - Covered, Prof Landscaped
Garage Garage Door Opener, Attached, Main Level
Garage Spaces 3.0
Garage Description Attached, Garage Door Opener, Main Level, Attached
Pool true
Community Features Sidewalks
Amenities Available Clubhouse, Pool
View Country Setting
Porch true
Total Parking Spaces 3
Garage Yes
Building
Lot Description Rolling Slope
Faces I-40 to Pellissippi Pkwy to Hardin Valley Exit, go left for 3.9 miles on Hardin Valley Road, take main entrance into Covered Bridge S/D on Rustic Bridge Trail, pass the pool & clubhouse to right on Covered Bridge, right on Viewcrest to house on left.
Sewer Public Sewer
Water Public
Architectural Style Traditional
Structure Type Stone,Cement Siding,Brick
Schools
Middle Schools Hardin Valley
High Schools Hardin Valley Academy
Others
HOA Fee Include Association Ins,All Amenities
Restrictions Yes
Tax ID 116KA006
Energy Description Gas(Natural)
Acceptable Financing New Loan, Cash, Conventional
Listing Terms New Loan, Cash, Conventional
Read Less
Want to know what your home might be worth? Contact us for a FREE valuation!

Our team is ready to help you sell your home for the highest possible price ASAP






