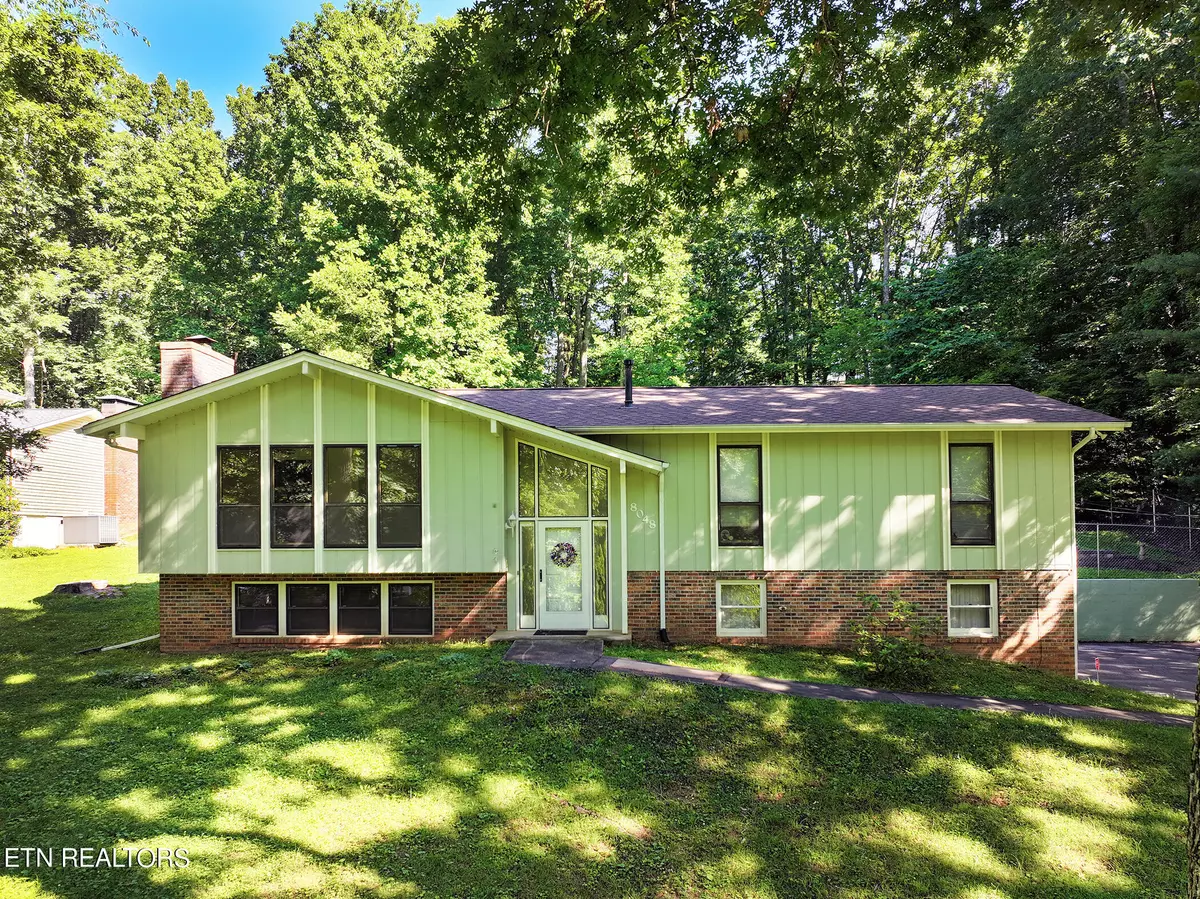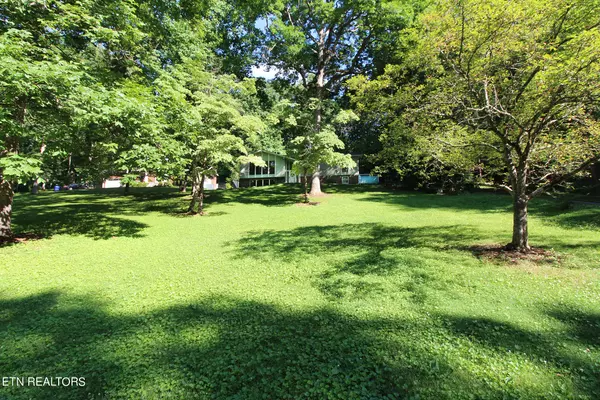$395,000
$399,900
1.2%For more information regarding the value of a property, please contact us for a free consultation.
8048 Camberley DR Powell, TN 37849
4 Beds
4 Baths
2,246 SqFt
Key Details
Sold Price $395,000
Property Type Single Family Home
Sub Type Residential
Listing Status Sold
Purchase Type For Sale
Square Footage 2,246 sqft
Price per Sqft $175
Subdivision Broadacres
MLS Listing ID 1265794
Sold Date 07/23/24
Style Traditional
Bedrooms 4
Full Baths 3
Half Baths 1
Originating Board East Tennessee REALTORS® MLS
Year Built 1974
Lot Size 0.860 Acres
Acres 0.86
Lot Dimensions 120 x 317 x IRR
Property Description
If you are looking for a subdivision that gives you plenty of space, then you need to see this home. Located in Powell in Broadacres, this home is on one of the largest and most private lots in the neighborhood. It sits far off the road and backs up to a wooded area for a private feel. This home is at the located at the back of the neighborhood, so you will not have much street traffic. The kitchen has an updated and modern feel. In the master bedroom is a large walk-in closet and an updated bathroom. Downstairs is a large rec room with a fireplace and a 4th bedroom. You will enjoy relaxing on the covered back porch that overlooks the woods. Some recreation opportunities include 2 neighborhood pools that you can join and a greenway at the front of the neighborhood. You do not want to miss out on this home.
Location
State TN
County Knox County - 1
Area 0.86
Rooms
Family Room Yes
Other Rooms Basement Rec Room, LaundryUtility, DenStudy, Bedroom Main Level, Extra Storage, Family Room, Mstr Bedroom Main Level
Basement Finished, Plumbed, Walkout
Dining Room Eat-in Kitchen, Formal Dining Area
Interior
Interior Features Walk-In Closet(s), Eat-in Kitchen
Heating Central, Natural Gas
Cooling Central Cooling, Ceiling Fan(s)
Flooring Carpet, Hardwood, Tile
Fireplaces Number 1
Fireplaces Type Brick, Wood Burning, Circulating
Fireplace Yes
Appliance Dishwasher, Disposal, Microwave, Range, Refrigerator, Smoke Detector, Tankless Wtr Htr
Heat Source Central, Natural Gas
Laundry true
Exterior
Exterior Feature Fenced - Yard, Porch - Covered, Fence - Chain, Deck, Cable Available (TV Only)
Garage Attached, Basement, Side/Rear Entry
Garage Spaces 2.0
Garage Description Attached, SideRear Entry, Basement, Attached
Pool true
Amenities Available Pool
View Wooded
Total Parking Spaces 2
Garage Yes
Building
Lot Description Private
Faces I-75N to Emory Road Exit, go to Right onto Emory Rd. Turn Right onto Berkshire Blvd to Right onto Camberley Dr. The home is on the Right.
Sewer Public Sewer
Water Public
Architectural Style Traditional
Additional Building Storage
Structure Type Vinyl Siding,Brick,Frame
Schools
Middle Schools Powell
High Schools Powell
Others
Restrictions No
Tax ID 056HC010
Energy Description Gas(Natural)
Read Less
Want to know what your home might be worth? Contact us for a FREE valuation!

Our team is ready to help you sell your home for the highest possible price ASAP






