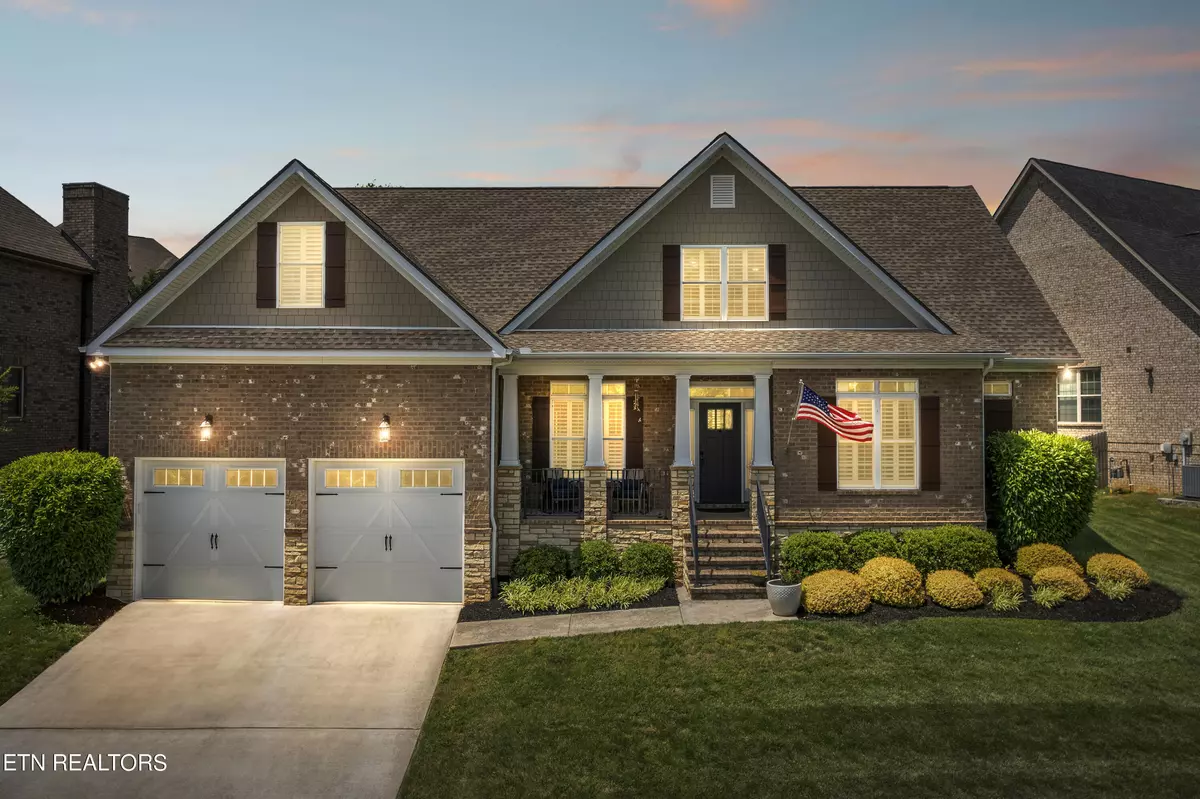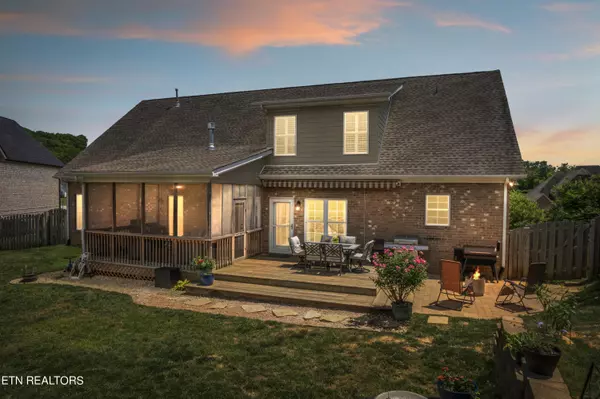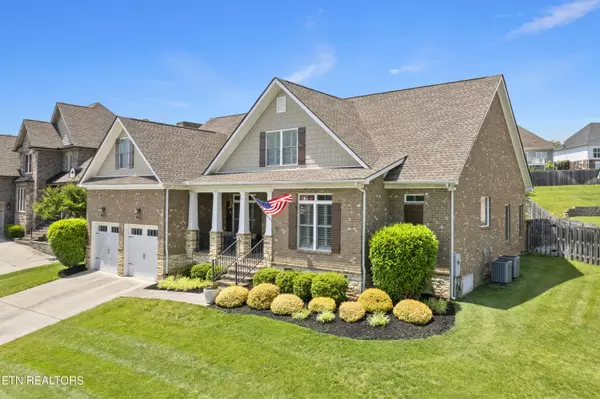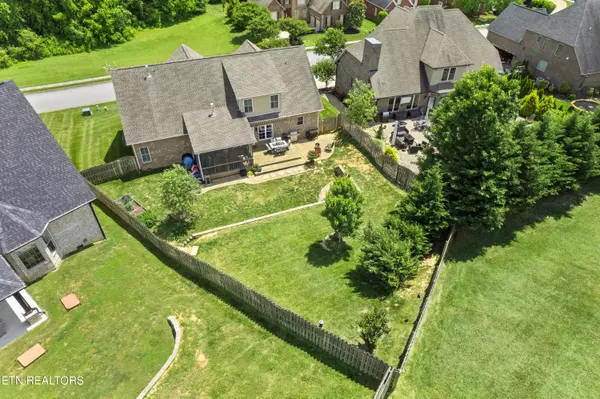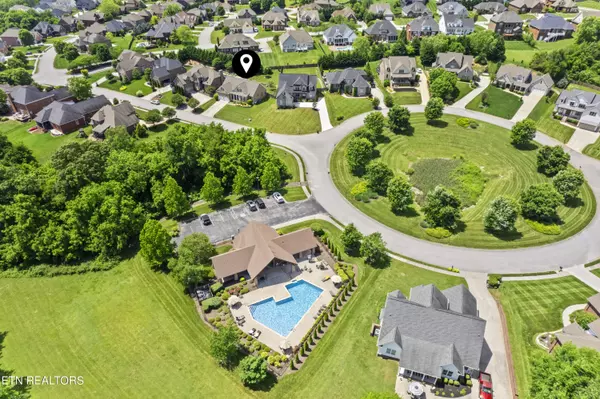$749,900
$749,900
For more information regarding the value of a property, please contact us for a free consultation.
11951 Lakehurst LN Knoxville, TN 37934
5 Beds
4 Baths
3,068 SqFt
Key Details
Sold Price $749,900
Property Type Single Family Home
Sub Type Residential
Listing Status Sold
Purchase Type For Sale
Square Footage 3,068 sqft
Price per Sqft $244
Subdivision Sheffield S/D Unit 1
MLS Listing ID 1263912
Sold Date 07/24/24
Style Traditional
Bedrooms 5
Full Baths 4
HOA Fees $49/ann
Originating Board East Tennessee REALTORS® MLS
Year Built 2016
Lot Size 0.280 Acres
Acres 0.28
Property Description
Highly Motivated Seller!!!
Experience Luxury at Your New Farragut Home!
Step through the front door of this incredible Farragut residence and feel the warm welcome of polished hardwood floors that guide you into the heart of the home. The grandeur of an 11-foot stone fireplace greets you, its natural gas logs crackling softly, setting a tone of cozy elegance.
To your left, an open kitchen and dining room combo featuring granite countertops and custom cabinets. Stainless appliances provide culinary elegance and all appliances convey. The kitchen features a peninsula with a breakfast bar as well as a dining area with room for a full-length table.
As you move through the main level, discover the primary ensuite. This room features a spa-like primary bath that extends into a large walk-in closet and a private throne room. Relax in the whirlpool tub or refresh in the spacious walk-in shower under endless hot water courtesy of the tankless hot water system.
Adjacent to the primary suite, the second bedroom offers flexibility as an in-law suite or nursery, with a full bath conveniently located next door. This space provides privacy and ease, making it ideal for family or guests.
Venture upstairs to find an additional ensuite bedroom, offering privacy and comfort with its own full bathroom. Down the hall, a spacious fourth bedroom lies directly across from another full bath equipped with dual vanities, providing ample space for family and guests alike. The fifth bedroom, complete with a walk-in closet, connects to a bonus room—your future game room, playroom, or quiet study.
Step outside to the large screened-in porch, where you can enjoy the peaceful outdoor setting regardless of the weather, or extend your living space to the large deck equipped with an automatic retractable awning for sun-filled days or shaded relaxation. The privacy-fenced backyard is an entertainer's dream, ready for gatherings or quiet family time.
Practical features like a spacious 2-car garage with a new EV Fast Charger and an entry through a laundry/mudroom add to the home's functionality and modern appeal. A new water softener system, installed in 2023, ensures that every drop of water in your home is pristine.
Located just a short walk from the community pool, five minutes to the nearest grocery store, and nearby premier golf clubs Willow Creek and Fox Den. Located 5 miles from Turkey Creek shopping provides convenience in a prestigious community. Zoned for highly ranked Farragut schools, this location ensures educational excellence for the young members of your household.
This is more than a house; it's a home where every detail works in harmony to create a space of welcoming luxury and tranquil living. Welcome to your new life in Farragut.
Location
State TN
County Knox County - 1
Area 0.28
Rooms
Other Rooms LaundryUtility, DenStudy, Bedroom Main Level, Extra Storage, Office, Mstr Bedroom Main Level
Basement Crawl Space
Dining Room Breakfast Bar, Eat-in Kitchen, Formal Dining Area
Interior
Interior Features Cathedral Ceiling(s), Pantry, Walk-In Closet(s), Breakfast Bar, Eat-in Kitchen
Heating Central, Natural Gas, Electric
Cooling Central Cooling
Flooring Carpet, Hardwood, Tile
Fireplaces Number 1
Fireplaces Type Stone, Gas Log
Fireplace Yes
Appliance Dishwasher, Disposal, Gas Stove, Microwave, Range, Refrigerator, Self Cleaning Oven, Tankless Wtr Htr
Heat Source Central, Natural Gas, Electric
Laundry true
Exterior
Exterior Feature Windows - Vinyl, Fence - Wood, Porch - Covered, Porch - Screened, Prof Landscaped
Garage Garage Door Opener, Attached, Main Level
Garage Spaces 2.0
Garage Description Attached, Garage Door Opener, Main Level, Attached
Pool true
Community Features Sidewalks
Amenities Available Pool
View Other
Total Parking Spaces 2
Garage Yes
Building
Lot Description Irregular Lot, Rolling Slope
Faces https://maps.app.goo.gl/UtGY9RSVSFHZdQFk6
Sewer Public Sewer
Water Public
Architectural Style Traditional
Structure Type Stone,Vinyl Siding,Other,Brick
Schools
Middle Schools Farragut
High Schools Farragut
Others
HOA Fee Include Association Ins,All Amenities,Grounds Maintenance
Restrictions Yes
Tax ID 152NA035
Energy Description Electric, Gas(Natural)
Read Less
Want to know what your home might be worth? Contact us for a FREE valuation!

Our team is ready to help you sell your home for the highest possible price ASAP


