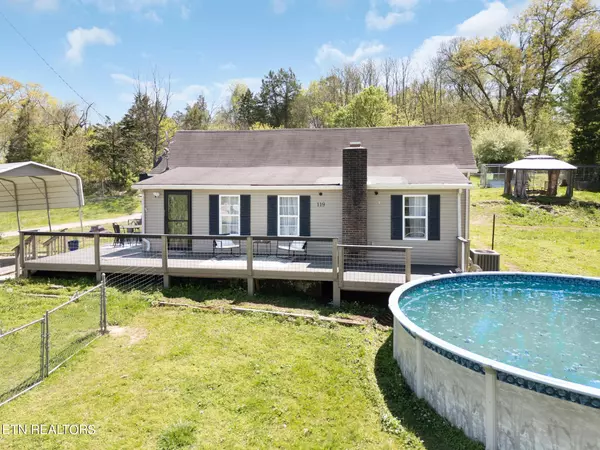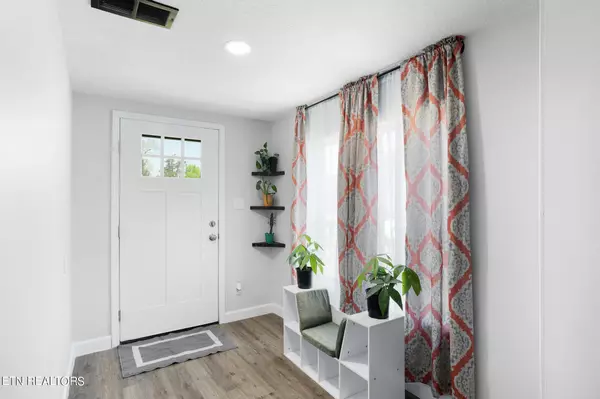$450,000
$445,000
1.1%For more information regarding the value of a property, please contact us for a free consultation.
119 Springhouse Rd Powell, TN 37849
3 Beds
2 Baths
1,738 SqFt
Key Details
Sold Price $450,000
Property Type Single Family Home
Sub Type Residential
Listing Status Sold
Purchase Type For Sale
Square Footage 1,738 sqft
Price per Sqft $258
MLS Listing ID 1260740
Sold Date 07/23/24
Style Cottage,Traditional
Bedrooms 3
Full Baths 2
Originating Board East Tennessee REALTORS® MLS
Year Built 1940
Lot Size 7.000 Acres
Acres 7.0
Property Description
Step into your own slice of countryside heaven on this sprawling seven-acre mini farm. This home has been given a fresh new look, with updates galore including a redesigned foot print. The primary bedroom ensuite features a spacious layout, custom-built walk-in closet and plenty of natural light streaming in. The two additional bedrooms offer cozy retreats, while the sunroom features floor to ceiling windows creating a bright and airy atmosphere. The kitchen is the heart of this home, offering plenty of storage space in its ample cabinetry and newer appliances. Outside, there's room for all your toys and tools in the spacious 731 sq ft detached garage/workshop or relax in the above-ground pool with its brand-new pump. The seven acres also features ATV and horse trails, so adventure is never far away. But the real charm? It's in the porch, where you can kick back and take in the stunning views of the quiet countryside. Notable features include a tankless gas water heater and solar panels help keep things efficient and eco-friendly Conveniently located within a 5-minute drive of Melton Lake, Melton Park, Seven Centennial Golf Course, and Haw Ridge Park, this property offers easy access to a variety of outdoor recreational activities. Additionally, there's another septic and pad on-site, providing flexibility for future expansion or additional structures. Buyer to verify all information.
Location
State TN
County Anderson County - 30
Area 7.0
Rooms
Other Rooms LaundryUtility, Sunroom, Bedroom Main Level, Extra Storage, Mstr Bedroom Main Level
Basement Crawl Space
Dining Room Breakfast Bar
Interior
Interior Features Cathedral Ceiling(s), Island in Kitchen, Pantry, Walk-In Closet(s), Breakfast Bar
Heating Central, Natural Gas, Electric
Cooling Central Cooling, Ceiling Fan(s)
Flooring Vinyl
Fireplaces Number 1
Fireplaces Type Ventless
Appliance Dishwasher, Disposal, Microwave, Range, Refrigerator, Self Cleaning Oven, Smoke Detector, Tankless Wtr Htr
Heat Source Central, Natural Gas, Electric
Laundry true
Exterior
Exterior Feature Windows - Vinyl, Patio, Pool - Swim(Abv Grd), Fence - Chain
Parking Features Detached, RV Parking, Main Level, Off-Street Parking
Garage Spaces 2.0
Carport Spaces 2
Garage Description Detached, RV Parking, Main Level, Off-Street Parking
View Country Setting
Porch true
Total Parking Spaces 2
Garage Yes
Building
Lot Description Irregular Lot, Level, Rolling Slope
Faces From Edgemoor Rd Turn left onto Foust Carney Rd. Turn left onto Springhouse Rd 119 Springhouse Rd This is a shared driveway, it is the second driveway to the left, cannot see the home from the road due to small blind hill. Follow Driveway to the end,through the gate home on right.
Sewer Septic Tank
Water Public
Architectural Style Cottage, Traditional
Structure Type Vinyl Siding,Block,Frame
Others
Restrictions No
Tax ID 096 091.00
Energy Description Electric, Gas(Natural)
Read Less
Want to know what your home might be worth? Contact us for a FREE valuation!

Our team is ready to help you sell your home for the highest possible price ASAP






