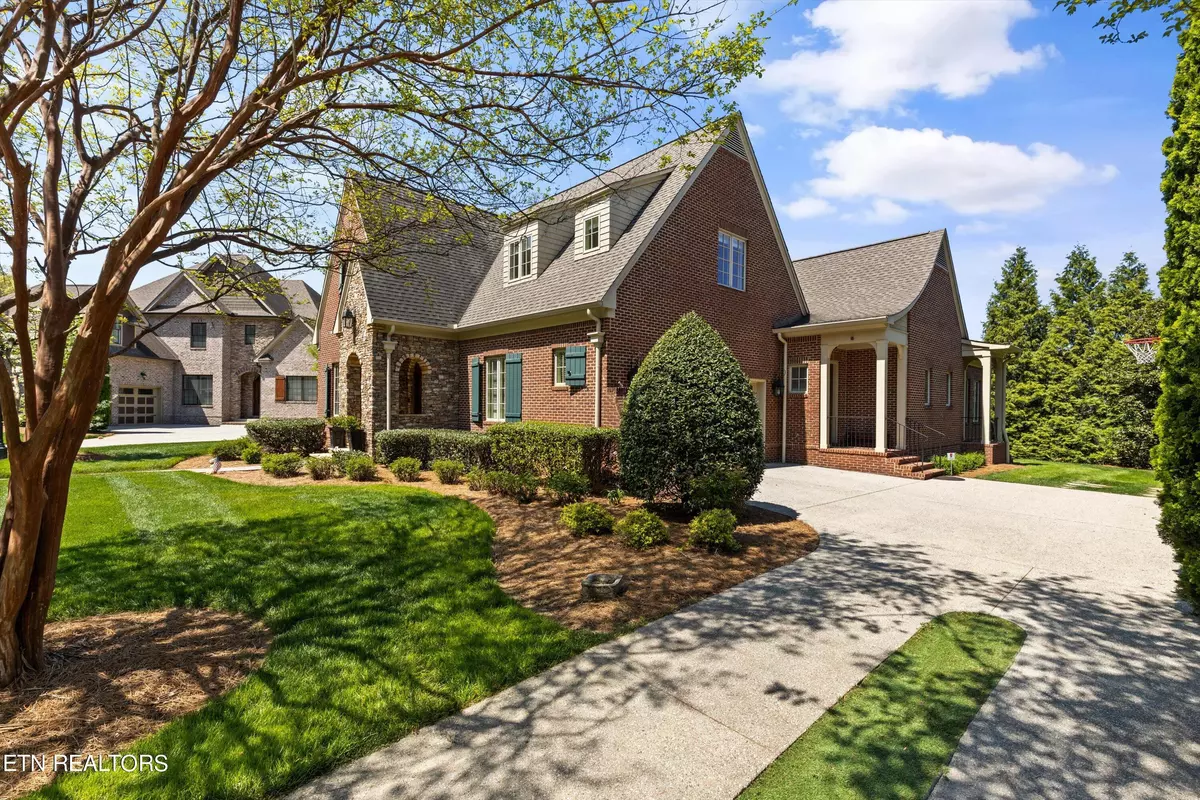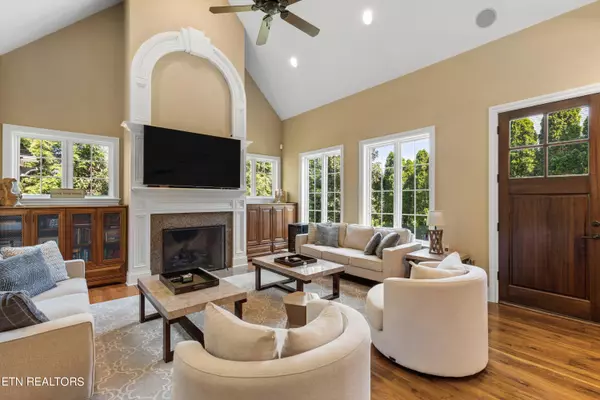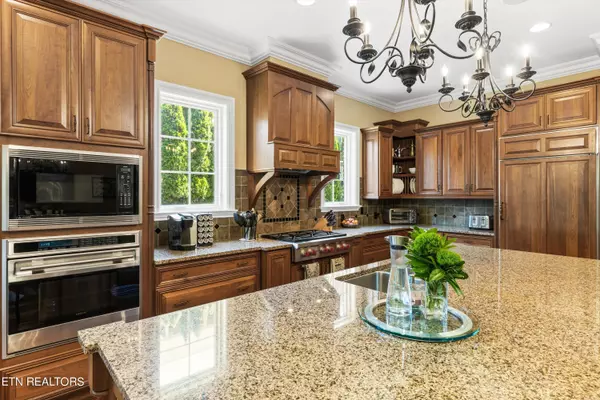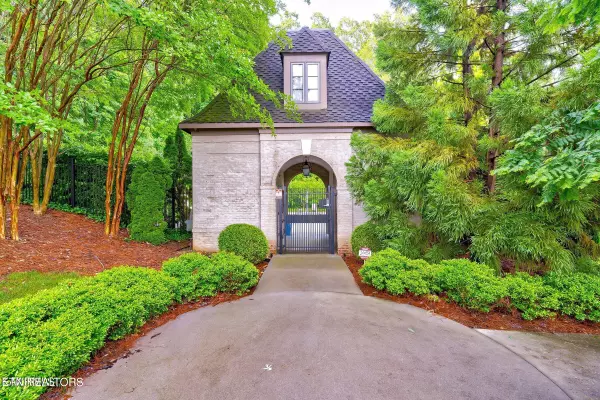$1,100,000
$1,100,000
For more information regarding the value of a property, please contact us for a free consultation.
409 Turkey Cove LN Knoxville, TN 37934
4 Beds
4 Baths
4,173 SqFt
Key Details
Sold Price $1,100,000
Property Type Single Family Home
Sub Type Residential
Listing Status Sold
Purchase Type For Sale
Square Footage 4,173 sqft
Price per Sqft $263
Subdivision The Cove At Turkey Creek
MLS Listing ID 1261841
Sold Date 07/30/24
Style Traditional
Bedrooms 4
Full Baths 3
Half Baths 1
HOA Fees $250/ann
Originating Board East Tennessee REALTORS® MLS
Year Built 2007
Lot Size 10,890 Sqft
Acres 0.25
Lot Dimensions 78.09 X 120.71
Property Description
Pure tranquility and luxury living await in one of Farragut's most desired neighborhoods. This rarely available custom executive home, in the coveted community of The Cove at Turkey Creek, boasts exceptional architectural design, craftsmanship, and a private courtyard. One of the larger custom floor plans and original designs by renowned architect Jonathan Miller, and constructed by David Johnson, 409 Turkey Cove Lane is ideally situated on the most private position of a protected cul-de-sac and is zoned for the award-winning Farragut school system.
Come home to welcoming neighborhood and majestic trees covering a beautiful hillside. The community's lawns, landscaping, and European-style pool are meticulously maintained by the Homeowner's Association. Featuring three enchanting walking trails, The Cove is conveniently close to a vibrant array of conveniences which include: upscale retail shopping, casual and fine dining, and a modern cinema at The Pinnacle at Turkey Creek.
The grandeur of 10-foot ceilings and decadent light-filled living spaces welcome you, while exceptional appointments are found throughout. Delight in culinary endeavors with top-of-the-line Sub-Zero & Wolf stainless appliances gracing the open gourmet kitchen, complemented by exquisite granite countertops and an expansive island. Fine Wildwood Cherry cabinetry adds a touch of refinement, while warm walnut floors enhance the spacious Grand Living Room, accentuated by vaulted ceilings and a cozy fireplace flanked by custom-built bookcases.
Designed for entertaining, the elegant formal dining room offers seamless access to a private courtyard, the perfect setting for sophisticated gatherings. Retreat to the serenity of the main level Owner's Suite, where a haven of relaxation awaits. Indulge in the freestanding soaking tub, rejuvenate in the walk-in shower, and enjoy the comfort of heated tile flooring. Dual sinks adorn the space, accompanied by a spacious walk-in closet.
Experience the versatility of this distinguished residence, featuring two additional bedrooms and a Jack-and-Jill bathroom on the main level. Ascend to the second level and be greeted by a charming foyer overlooking the open staircase, leading to a private guest bedroom with en-suite and large bonus media room. With voluminous attic storage, dual gas heat/electric air systems, and a host of additional features, this home offers the perfect blend of comfort, convenience, and refinement. Suburban sophistication in a tranquil residential enclave, enhanced by the strong sense of community, fostered within the Town of Farragut.
This residence offers the perfect synthesis of comfort, convenience, and refinement.
Welcome to a lifestyle where the best of both worlds awaits at your fingertips.
Location
State TN
County Knox County - 1
Area 0.25
Rooms
Family Room Yes
Other Rooms LaundryUtility, Bedroom Main Level, Extra Storage, Great Room, Family Room, Mstr Bedroom Main Level
Basement Crawl Space, Outside Entr Only
Dining Room Breakfast Bar, Formal Dining Area
Interior
Interior Features Cathedral Ceiling(s), Island in Kitchen, Pantry, Walk-In Closet(s), Wet Bar, Breakfast Bar
Heating Central, Natural Gas, Electric
Cooling Central Cooling, Ceiling Fan(s)
Flooring Carpet, Hardwood, Radiant Floors, Tile
Fireplaces Number 1
Fireplaces Type Gas, Marble, Ventless, Gas Log
Fireplace Yes
Appliance Central Vacuum, Dishwasher, Disposal, Gas Stove, Intercom, Microwave, Range, Refrigerator, Security Alarm, Self Cleaning Oven, Smoke Detector
Heat Source Central, Natural Gas, Electric
Laundry true
Exterior
Exterior Feature Irrigation System, Window - Energy Star, Windows - Wood, Windows - Insulated, Patio, Doors - Energy Star
Garage Garage Door Opener, Attached, Side/Rear Entry, Main Level
Garage Spaces 2.0
Garage Description Attached, SideRear Entry, Garage Door Opener, Main Level, Attached
Pool true
Community Features Sidewalks
Amenities Available Pool
Porch true
Total Parking Spaces 2
Garage Yes
Building
Lot Description Cul-De-Sac, Wooded, Level
Faces I-40 to Campbell Station Rd. Go South to Parkside Drive, go left, The Cove at Turkey Creek between Calhouns Restaurant and Regal Cinema. Go straight on Turkey Cove Lane, road will curve to the right, house on right. Sign on Property.
Sewer Public Sewer
Water Public
Architectural Style Traditional
Structure Type Stone,Brick,Block,Frame
Schools
Middle Schools Farragut
High Schools Farragut
Others
HOA Fee Include Grounds Maintenance
Restrictions Yes
Tax ID 130ML014
Energy Description Electric, Gas(Natural)
Read Less
Want to know what your home might be worth? Contact us for a FREE valuation!

Our team is ready to help you sell your home for the highest possible price ASAP






