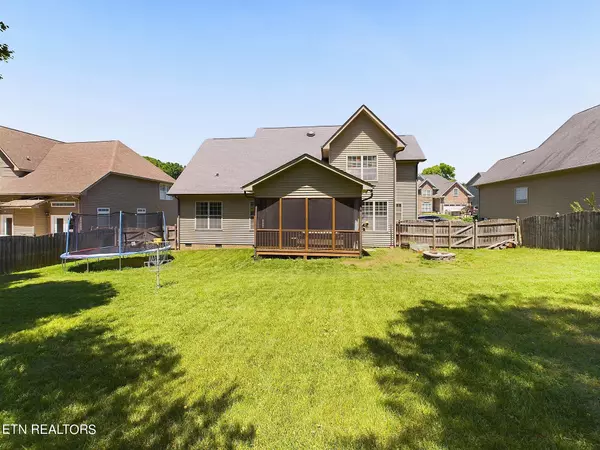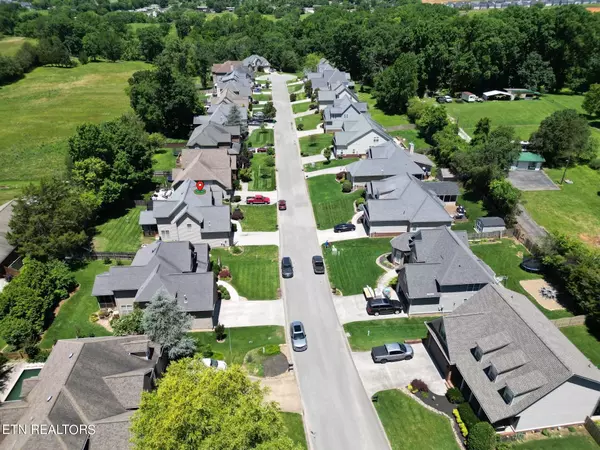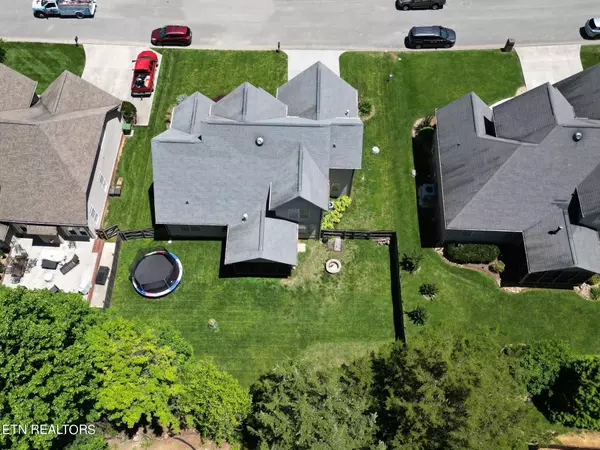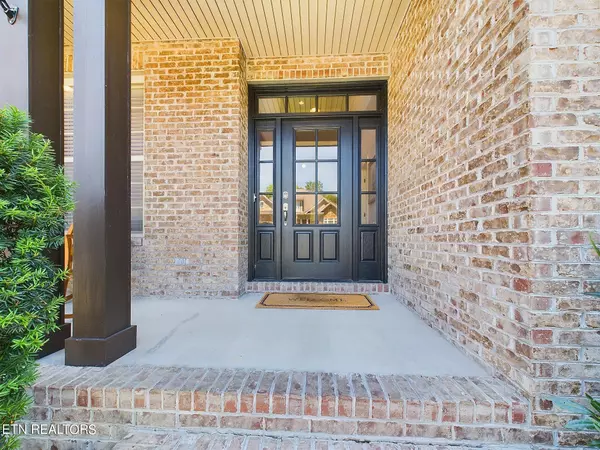$534,000
$540,000
1.1%For more information regarding the value of a property, please contact us for a free consultation.
7311 Beech Meadow LN Powell, TN 37849
4 Beds
3 Baths
2,500 SqFt
Key Details
Sold Price $534,000
Property Type Single Family Home
Sub Type Residential
Listing Status Sold
Purchase Type For Sale
Square Footage 2,500 sqft
Price per Sqft $213
Subdivision Beechwood Estates
MLS Listing ID 1265973
Sold Date 07/31/24
Style Craftsman,Traditional
Bedrooms 4
Full Baths 2
Half Baths 1
Originating Board East Tennessee REALTORS® MLS
Year Built 2010
Lot Size 9,583 Sqft
Acres 0.22
Lot Dimensions 80.03 X 120.3 X IRR
Property Description
Step into your dream home at 7311 Beech Meadow Ln, a welcoming one-street subdivision in Beech Wood Estates within the Karns community. This exquisitely designed Frank Betz Open Concept 2-story home has three bedrooms, two and a half baths, and an exceptionally spacious bonus room that could serve as a fourth bedroom. Light, bright, and inviting throughout with a modern feel. This stunning home has a fabulous floor plan and welcoming entry to greet guests. Situated on a level lot, this fantastic property is designed for entertaining and for every aspect of your life. The expansive open-concept main floor has a wonderful flow for more natural light to travel through the home, provides flexibility with decorating, and makes spaces more multifunctional. The inspiring great room features a soaring ceiling, an incredible floor-to-ceiling stacked stone fireplace, and a custom-built entertainment center. The kitchen connects the breakfast room, great room, dining room, and cozy screened porch, which leads to the outdoor space. The chef's kitchen includes designer staggered-height cabinets, stainless appliances, granite tops, tile backsplash, a large snack bar, and a pantry. A designer color palette is used throughout, and the upgraded trim adds to the style and upgraded home features. The substantial primary bedroom provides style and practicality to this splendid homesite. It includes an en-suite spa bath with dual sinks, a whirlpool tub, a separate shower, a water closet, tile floors, a linen closet, and a massive walk-in closet. The second and third bedrooms are generously sized and include good closet space. The full hall bath includes a large vanity, a shower/tub, and tile floors. The outdoor spaces are amazing, with an inviting covered front porch to start your day with coffee and some quiet time. The spacious screened porch makes outdoor entertaining and relaxation a breeze, plus an easy transition to a fully fenced backyard. The two-car garage allows for extra storage and a car shelter. The main level boasts gleaming hardwood floors and a stylish staircase perfectly positioned to maximize the living space. You'll find new luxury carpets in the bedrooms and on the staircase. This stunning property is located in a much sought-after community of Karns/Powell, minutes from Grace Academy and zoned for Powell Elementary, Powell Middle School, and Karns High. This home is an amazing find and is move-in ready!
Location
State TN
County Knox County - 1
Area 0.22
Rooms
Other Rooms LaundryUtility, Extra Storage, Great Room, Mstr Bedroom Main Level, Split Bedroom
Basement Crawl Space
Dining Room Breakfast Bar, Formal Dining Area, Breakfast Room
Interior
Interior Features Cathedral Ceiling(s), Pantry, Walk-In Closet(s), Breakfast Bar
Heating Central, Natural Gas
Cooling Central Cooling, Ceiling Fan(s)
Flooring Carpet, Hardwood
Fireplaces Number 1
Fireplaces Type Stone, Gas Log
Fireplace Yes
Window Features Drapes
Appliance Dishwasher, Range, Refrigerator
Heat Source Central, Natural Gas
Laundry true
Exterior
Exterior Feature Fence - Wood, Fenced - Yard, Porch - Covered, Porch - Screened
Garage Garage Door Opener, Attached, Main Level
Garage Spaces 2.0
Garage Description Attached, Garage Door Opener, Main Level, Attached
View Other
Total Parking Spaces 2
Garage Yes
Building
Lot Description Level
Faces OAK RIDGE HWY TO HARRELL (-at-GRACE BAPTIST) TO (R) ON BEAVERCREEK TO S/D ON LEFT
Sewer Public Sewer
Water Public
Architectural Style Craftsman, Traditional
Structure Type Vinyl Siding,Other,Brick,Block,Frame
Schools
Middle Schools Powell
High Schools Karns
Others
Restrictions Yes
Tax ID 066MD003
Energy Description Gas(Natural)
Read Less
Want to know what your home might be worth? Contact us for a FREE valuation!

Our team is ready to help you sell your home for the highest possible price ASAP






