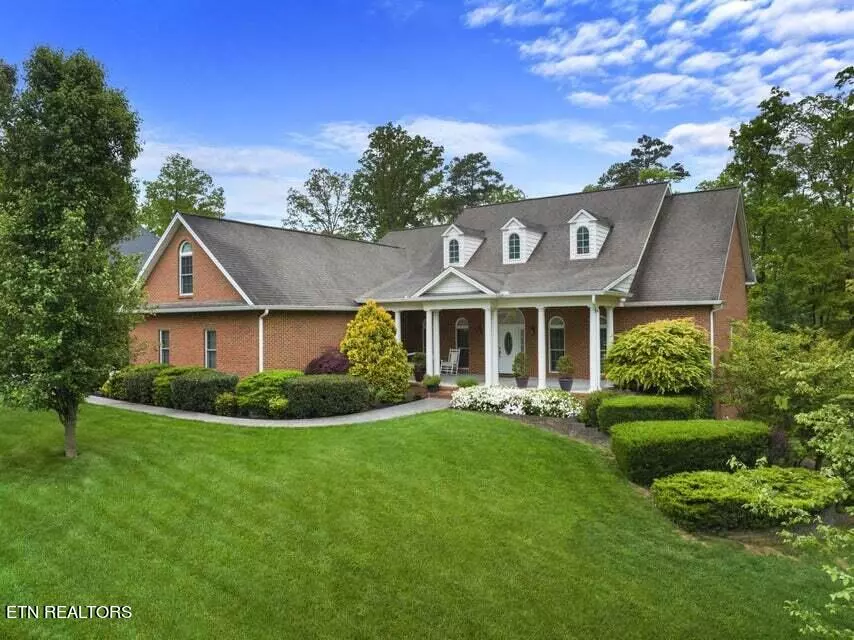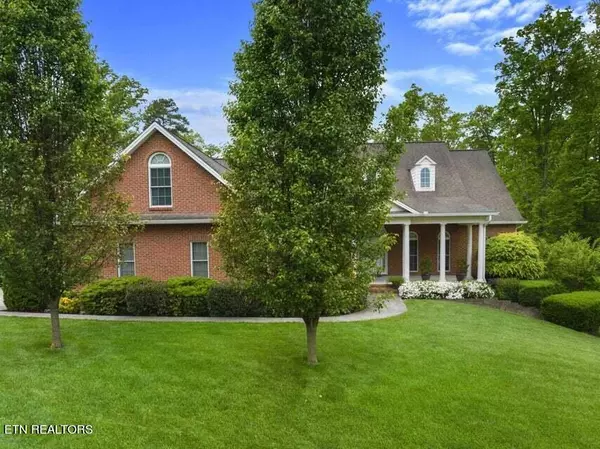$890,000
$925,000
3.8%For more information regarding the value of a property, please contact us for a free consultation.
2201 Majestic CIR Dandridge, TN 37725
3 Beds
5 Baths
5,018 SqFt
Key Details
Sold Price $890,000
Property Type Single Family Home
Sub Type Residential
Listing Status Sold
Purchase Type For Sale
Square Footage 5,018 sqft
Price per Sqft $177
Subdivision Majestic Bay
MLS Listing ID 1264708
Sold Date 08/02/24
Style Traditional
Bedrooms 3
Full Baths 4
Half Baths 1
HOA Fees $45/ann
Originating Board East Tennessee REALTORS® MLS
Year Built 2008
Lot Size 0.610 Acres
Acres 0.61
Lot Dimensions 147'X200'X117'X204'
Property Description
Situated in the heart of East Tennessee in a tranquil community on Douglas Lake, this beautiful Full Brick home offers the comfort and luxury you are searching for. Over 5,000 square feet of Living Space...offering 3 Bedrooms, 4.5 Bathrooms...not to mention a 3-Car Main Level Garage, Bonus Room, Flex Area, Theater Room and a Walk-Out Basement. Interior features include Open Floor Plan, Granite Countertops, Crown Molding, Central Vacuum System, Tankless Water Heater, and a Spacious Kitchen which flows to both a Breakfast Area & a Formal Dining Room. There is also space for your Baby Grand Piano! The home is designed with a Split Bedroom Layout and large Master Suite located on the Main Level. This level also provides access to a private Back Deck-perfect for grilling and entertaining. The Upstairs Bonus Room and Flex Area are currently being used for family guests-offering a Full Bathroom, Coffee Bar, and Fitness Space. It could easily be utilized for a Home Office(s), Media Room, Bedroom, Game Room and more. The possibilities are endless. Downstairs is a Den, Eating & Entertaining Space, Full Bathroom and Home Theater. Also on the Lower Level is a Basement Garage with room for a workshop. Thinking about an In-Law Suite? This Lower Level could easily be converted into one-with its own separate entry! There is plenty of outside space as well for your RV or Boat. When it's time to unwind and relax...take your Boat or Jet Ski to the private Boat Ramp/Lake Access for property owners or grab a glass of sweet tea and head to the Oversized Front Porch to unwind. You will absolutely love this peaceful setting and convenient location. This home is located in the heart of Dandridge and only a short drive to local attractions in Sevierville, Pigeon Forge, Gatlinburg and the Smoky Mountains. Call today to schedule an appointment to tour this outstanding property.
Location
State TN
County Jefferson County - 26
Area 0.61
Rooms
Other Rooms Basement Rec Room, LaundryUtility, DenStudy, Bedroom Main Level, Extra Storage, Office, Breakfast Room, Great Room, Mstr Bedroom Main Level
Basement Finished, Plumbed, Unfinished
Dining Room Formal Dining Area, Breakfast Room
Interior
Interior Features Pantry, Walk-In Closet(s)
Heating Central, Heat Pump, Natural Gas
Cooling Central Cooling
Flooring Carpet, Hardwood, Tile
Fireplaces Number 1
Fireplaces Type Other, Electric
Fireplace Yes
Appliance Central Vacuum, Dishwasher, Disposal, Dryer, Microwave, Range, Refrigerator, Smoke Detector, Tankless Wtr Htr, Washer
Heat Source Central, Heat Pump, Natural Gas
Laundry true
Exterior
Exterior Feature Windows - Insulated, Porch - Covered, Deck
Parking Features Garage Door Opener, Attached, Basement, Main Level
Garage Spaces 4.0
Garage Description Attached, Basement, Garage Door Opener, Main Level, Attached
Community Features Sidewalks
View Wooded
Total Parking Spaces 4
Garage Yes
Building
Lot Description Irregular Lot, Level
Faces FROM DOWNTOWN DANDRIDGE: TAKE HIGHWAY 139 WEST 0.8 MILES - TURN LEFT INTO MAJESTIC BAY S/D AND ONTO MAJESTIC CIRCLE- TURN RIGHT - HOME IS FIRST HOME ON THE RIGHT.
Sewer Public Sewer
Water Public
Architectural Style Traditional
Structure Type Brick
Schools
Middle Schools Maury
High Schools Jefferson County
Others
HOA Fee Include Association Ins
Restrictions Yes
Tax ID 76B B 3.00
Energy Description Gas(Natural)
Acceptable Financing Cash, Conventional, Call Listing Agent
Listing Terms Cash, Conventional, Call Listing Agent
Read Less
Want to know what your home might be worth? Contact us for a FREE valuation!

Our team is ready to help you sell your home for the highest possible price ASAP






