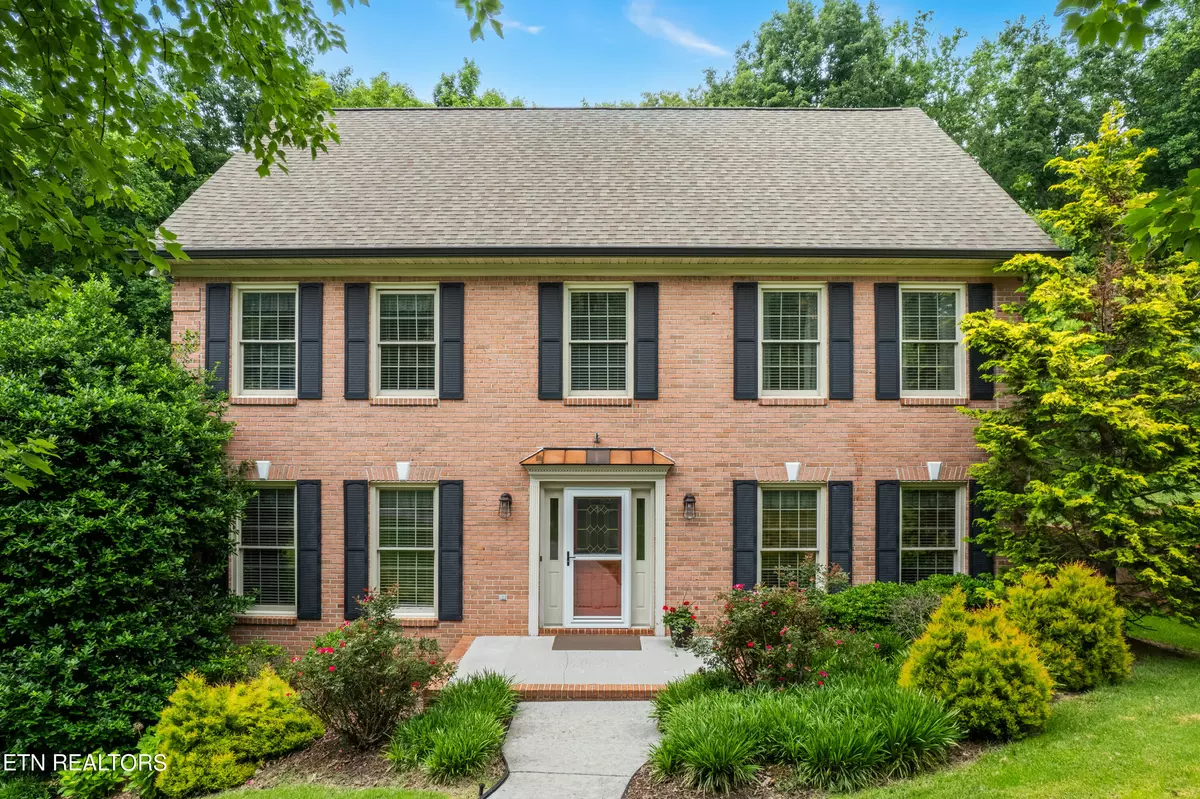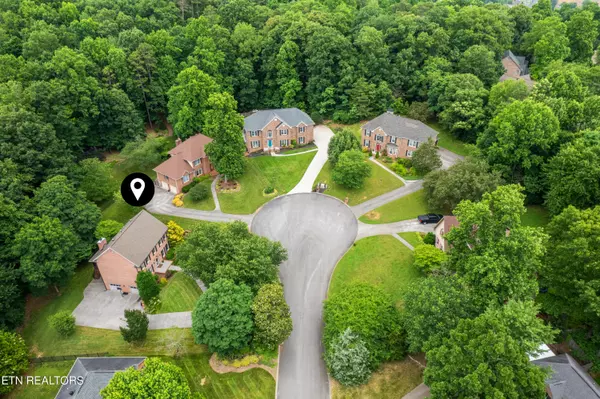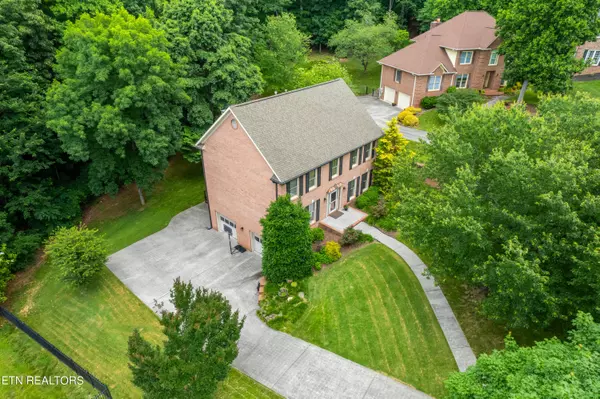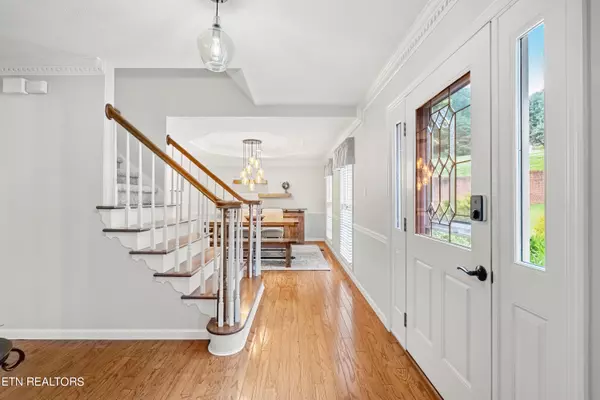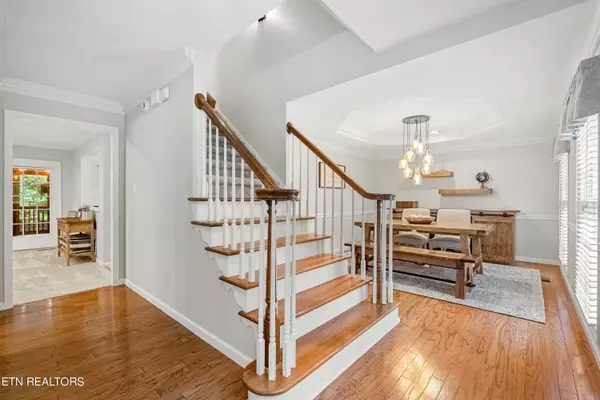$685,000
$695,000
1.4%For more information regarding the value of a property, please contact us for a free consultation.
10623 Summit Mountain CT Knoxville, TN 37922
4 Beds
4 Baths
3,010 SqFt
Key Details
Sold Price $685,000
Property Type Single Family Home
Sub Type Residential
Listing Status Sold
Purchase Type For Sale
Square Footage 3,010 sqft
Price per Sqft $227
Subdivision Lovell Hills Unit 7
MLS Listing ID 1263934
Sold Date 08/06/24
Style Colonial,Traditional
Bedrooms 4
Full Baths 3
Half Baths 1
HOA Fees $2/ann
Originating Board East Tennessee REALTORS® MLS
Year Built 1991
Lot Size 0.350 Acres
Acres 0.35
Property Description
Nestled at the end of a peaceful cul-de-sac of the desirable Lovell Hills community, this beautiful colonial style home provides a private backdrop and is zoned for all Farragut schools. The traditional floor plan offers 4 bedrooms, 3.5 bathrooms, walkout basement, and is complemented by beautiful updates to make this home move-in ready!
On the main level you will find a spacious and updated kitchen featuring new granite countertops, custom cabinets, farmhouse sink, and a modern backsplash. Complete with new stainless-steel appliances, including gas cooktop, you will enjoy all that this eat-in kitchen has to offer which includes a desktop work area overlooking the family room. In addition the home offers a formal dining room, formal living room with french doors (would make a great office space), and cozy family room featuring a stone gas fireplace. The home is enhanced by brand new carpeting throughout, and dental molding that adds a touch of elegance to the living spaces.
The master bedroom is a true retreat, boasting a completely renovated master bathroom suite. It features two vanities, a luxurious rain shower walk-in shower, and a custom-built closet designed to maximize space and style. There are 3 additional spacious bedrooms on the upper level, along with another full bath. The basement level room can be used as a second rec room/play area or as another large bedroom with closet. A full bathroom on the basement level is perfect for guest quarters or room for a teenager/college student.
Enjoy the outdoors from the comfort of your screened-in porch, offering a serene view of the peaceful backyard and offers a TV mount and ceiling fan making the space ready for a place to relax. The walkout basement leads to the covered patio area, which can also be used for additional parking. The oversized two-car garage has plenty of space, as does the extended driveway pad. The property also includes practical upgrades such as a termite contract, gutter guards, nest thermostat, and the sellers are providing a one-year home warranty through America's Preferred Home Warranty for peace of mind.
Located in the desirable Farragut school system, this home is perfect for families looking for a blend of comfort, style, and security. This home is centrally located and just minutes to shopping, I-40, Pellissippi Parkway, hospitals, and a short distance to the airport and downtown making it a home run. Don't miss the opportunity to own this exquisite Knoxville gem.
*PROFESSIONAL PHOTOS/VIDEO COMING 5/24*
Location
State TN
County Knox County - 1
Area 0.35
Rooms
Family Room Yes
Other Rooms Basement Rec Room, LaundryUtility, Sunroom, Extra Storage, Family Room
Basement Finished, Walkout
Dining Room Breakfast Bar, Eat-in Kitchen, Formal Dining Area
Interior
Interior Features Island in Kitchen, Walk-In Closet(s), Breakfast Bar, Eat-in Kitchen
Heating Central, Natural Gas
Cooling Ceiling Fan(s)
Flooring Carpet, Hardwood, Tile
Fireplaces Number 1
Fireplaces Type Stone, Gas Log
Fireplace Yes
Appliance Dishwasher, Disposal, Gas Stove, Microwave, Refrigerator, Smoke Detector
Heat Source Central, Natural Gas
Laundry true
Exterior
Exterior Feature Porch - Covered, Porch - Screened, Prof Landscaped
Garage Garage Door Opener, Attached, Basement, Side/Rear Entry
Garage Spaces 2.0
Garage Description Attached, SideRear Entry, Basement, Garage Door Opener, Attached
Total Parking Spaces 2
Garage Yes
Building
Lot Description Cul-De-Sac
Faces Kingston Pike to Huxley Dr (1 block east of Lovell); 1/2 mile to Left on Chevy, Right on Summit Lake to Left on Summit Mountain Ct. Home is on Left in cul-de-sac.
Sewer Public Sewer
Water Public
Architectural Style Colonial, Traditional
Structure Type Brick
Schools
Middle Schools Farragut
High Schools Farragut
Others
Restrictions Yes
Tax ID 143FB009
Energy Description Gas(Natural)
Read Less
Want to know what your home might be worth? Contact us for a FREE valuation!

Our team is ready to help you sell your home for the highest possible price ASAP


