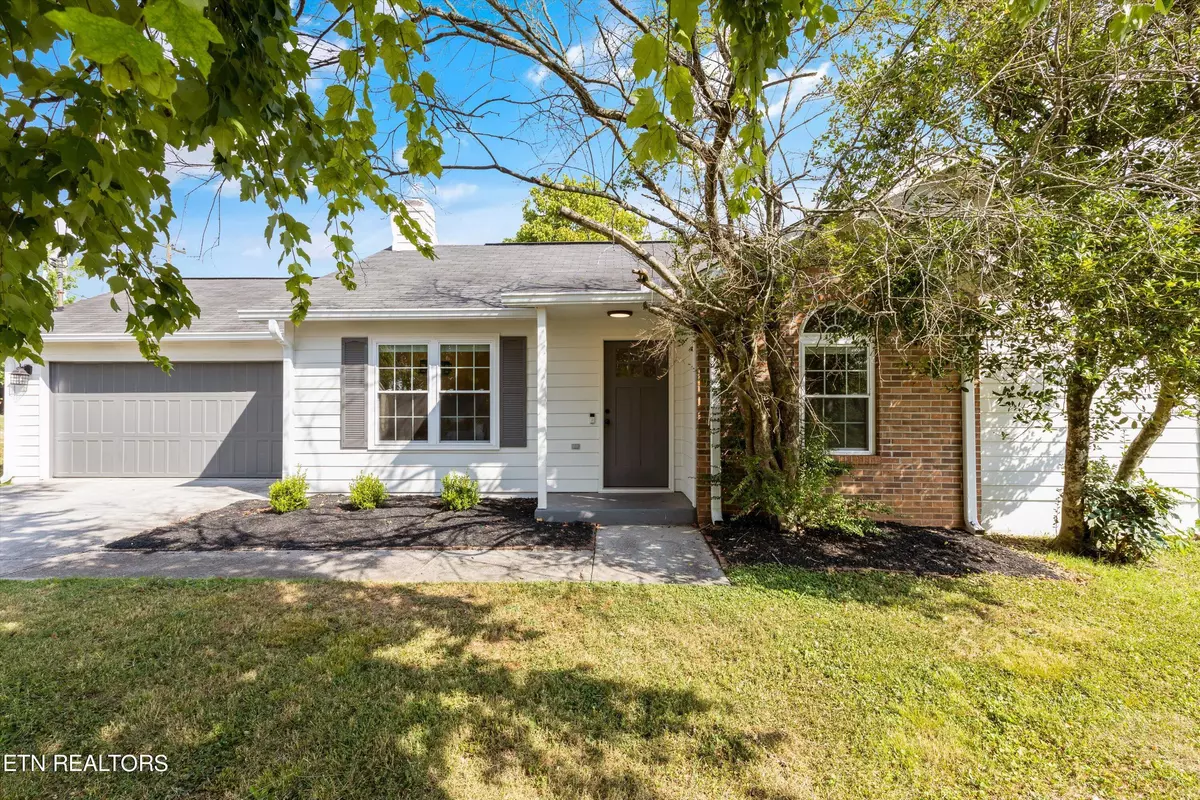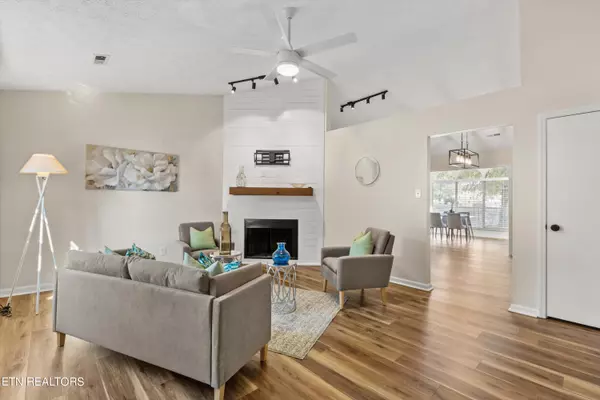$335,000
$329,900
1.5%For more information regarding the value of a property, please contact us for a free consultation.
2424 Bainbridge WAY Powell, TN 37849
3 Beds
2 Baths
1,324 SqFt
Key Details
Sold Price $335,000
Property Type Single Family Home
Sub Type Residential
Listing Status Sold
Purchase Type For Sale
Square Footage 1,324 sqft
Price per Sqft $253
Subdivision Northfield Estate Unit 2
MLS Listing ID 1269219
Sold Date 08/09/24
Style Traditional
Bedrooms 3
Full Baths 2
Originating Board East Tennessee REALTORS® MLS
Year Built 1991
Lot Size 7,840 Sqft
Acres 0.18
Property Description
Discover this charming, updated ranch-style home nestled in the heart of Powell. With 3 bedrooms and 2 bathrooms, this single-level gem offers both comfort and convenience.
Step inside to find a home filled with updates and a warm, inviting atmosphere. The open floor plan creates a seamless flow from the living area to the stylish kitchen, perfect for both entertaining and everyday living. Enjoy the ease of one-level living, with no stairs to navigate.
Location is everything, and this home has it all! Situated close to Powell High School, your mornings just got easier. Craving a delicious treat? Pop over to Pathers Dough Joe for the best donuts in town. Need a quick bite? Southern Kitchen Sandwich Co. has you covered with their amazing sandwiches. Plus, you're just minutes away from a variety of restaurants and shopping options.
This home is ideal for first-time homebuyers looking to settle in a friendly, vibrant community. Imagine starting your new chapter in a place where everything you need is right at your fingertips.
Don't miss out on this fantastic opportunity to own a beautifully updated home in Powell. Schedule your showing today and make this delightful house your new home sweet home!
Location
State TN
County Knox County - 1
Area 0.18
Rooms
Family Room Yes
Other Rooms Sunroom, Bedroom Main Level, Family Room, Mstr Bedroom Main Level
Basement Slab
Interior
Interior Features Cathedral Ceiling(s)
Heating Central, Natural Gas, Electric
Cooling Central Cooling
Flooring Vinyl, Tile
Fireplaces Number 1
Fireplaces Type Gas Log
Appliance Dishwasher
Heat Source Central, Natural Gas, Electric
Exterior
Exterior Feature Deck
Garage Attached, Main Level
Garage Spaces 2.0
Garage Description Attached, Main Level, Attached
Total Parking Spaces 2
Garage Yes
Building
Lot Description Level
Faces Clinton Hwy to W Emory Rd, Turn onto W Emory, Left on Northfield Blvd, Left on Bainbridge, home will be on your left.
Sewer Public Sewer
Water Public
Architectural Style Traditional
Structure Type Block,Frame
Others
Restrictions Yes
Tax ID 056OG00143
Energy Description Electric, Gas(Natural)
Read Less
Want to know what your home might be worth? Contact us for a FREE valuation!

Our team is ready to help you sell your home for the highest possible price ASAP






