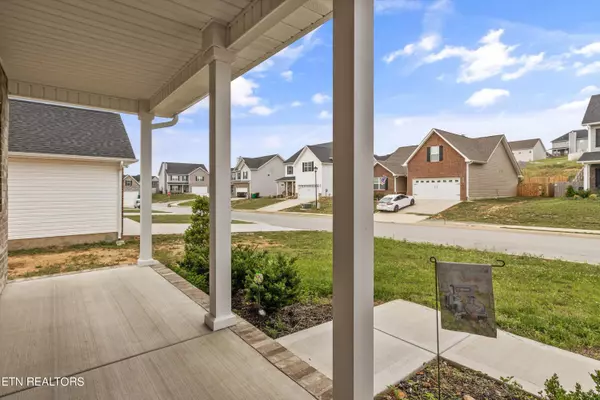$399,000
$399,000
For more information regarding the value of a property, please contact us for a free consultation.
8216 Zodiac LN Powell, TN 37849
3 Beds
3 Baths
2,369 SqFt
Key Details
Sold Price $399,000
Property Type Single Family Home
Sub Type Residential
Listing Status Sold
Purchase Type For Sale
Square Footage 2,369 sqft
Price per Sqft $168
Subdivision Highlands At Copeland Unit 1
MLS Listing ID 1266958
Sold Date 08/12/24
Style Traditional
Bedrooms 3
Full Baths 2
Half Baths 1
HOA Fees $30/mo
Originating Board East Tennessee REALTORS® MLS
Year Built 2021
Lot Size 7,840 Sqft
Acres 0.18
Property Description
Welcome to your dream home in the heart of Powell, Tennessee! This exceptional property, just two years old, offers the unparalleled experience of new construction without the wait. Nestled in a fantastic location due north of downtown Knoxville, you'll enjoy convenient access to local amenities and the interstate, making daily commutes and weekend adventures a breeze.
**Key Features: **Open Concept Main Level: Step into an inviting space with moulding-enhanced 9' ceilings, perfect for modern living and entertaining. **Gourmet Kitchen: Featuring ample counter space, a large island, and a designated pantry, this kitchen is a chef's delight. **Spacious Layout: Beyond the bedrooms, discover additional rooms including a mudroom, office space, and a versatile bonus room. **Upgraded Primary Suite: Retreat to a luxurious oasis with a fully tiled walk-in shower, dual vanities, and a spacious walk-in closet. **Outdoor Living: Enjoy a flat, fully fenced backyard, ideal for gatherings, play, and relaxation. **USDA Financing Eligible: This home qualifies for 0% down USDA financing, making it even more accessible for buyers.
Don't miss the opportunity to own this exceptional turn-key home in Powell, TN. Experience the best of like-new construction without the wait. Schedule your private tour today and make this house your forever home!
Location
State TN
County Knox County - 1
Area 0.18
Rooms
Other Rooms LaundryUtility, Office
Basement Slab
Dining Room Eat-in Kitchen
Interior
Interior Features Island in Kitchen, Pantry, Walk-In Closet(s), Eat-in Kitchen
Heating Central, Forced Air, Electric
Cooling Central Cooling, Ceiling Fan(s)
Flooring Carpet, Vinyl
Fireplaces Number 1
Fireplaces Type Wood Burning
Appliance Dishwasher, Disposal, Microwave, Range, Smoke Detector
Heat Source Central, Forced Air, Electric
Laundry true
Exterior
Exterior Feature Windows - Vinyl, Fence - Wood, Patio
Garage Garage Door Opener, Attached, Main Level
Garage Spaces 2.0
Garage Description Attached, Garage Door Opener, Main Level, Attached
Pool true
Community Features Sidewalks
Amenities Available Playground, Pool
Porch true
Total Parking Spaces 2
Garage Yes
Building
Lot Description Level
Faces Turn on Pedigo Rd from Eory Rd. Turn left onto Solstice Dr and then Right on Zodiac Lane. Property will be on the right.
Sewer Public Sewer
Water Public
Architectural Style Traditional
Structure Type Vinyl Siding,Brick
Others
HOA Fee Include All Amenities
Restrictions Yes
Tax ID 037OE004
Energy Description Electric
Read Less
Want to know what your home might be worth? Contact us for a FREE valuation!

Our team is ready to help you sell your home for the highest possible price ASAP






