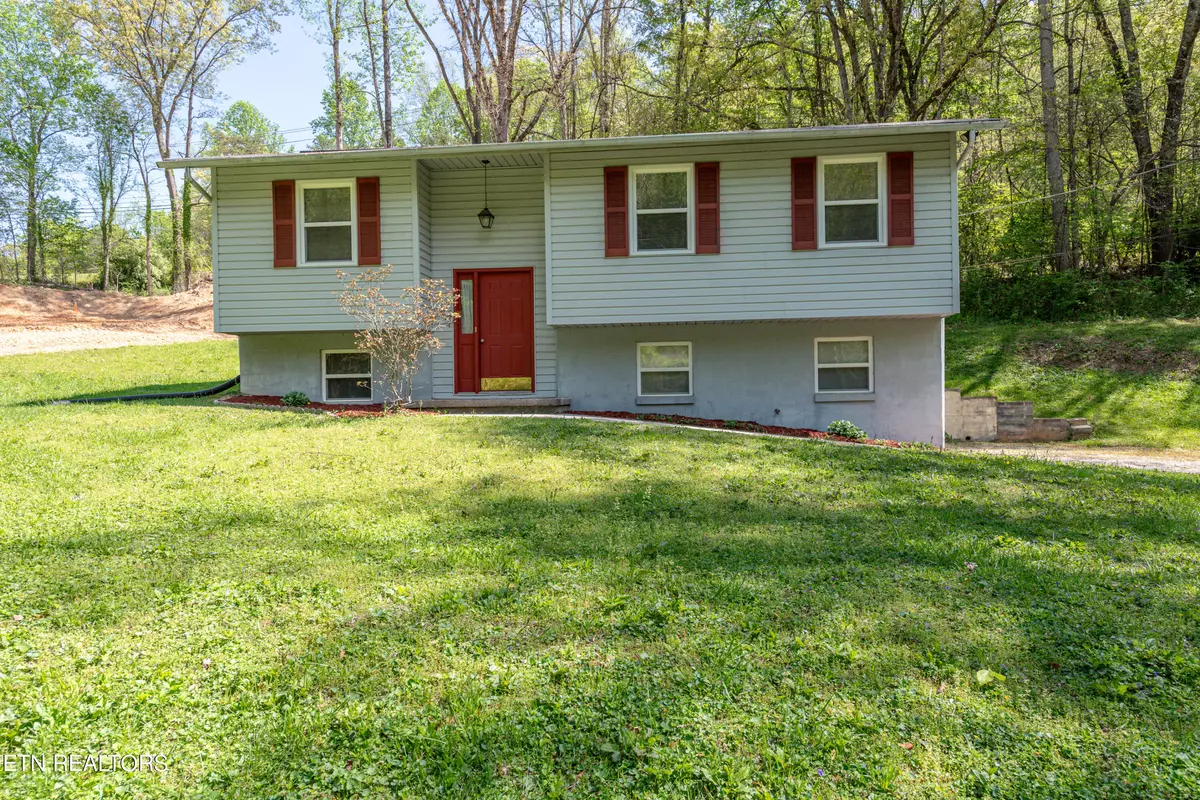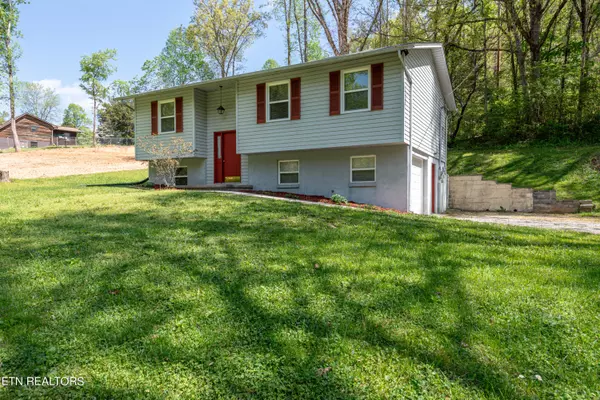$295,000
$300,000
1.7%For more information regarding the value of a property, please contact us for a free consultation.
119 Maple LN Powell, TN 37849
3 Beds
3 Baths
1,300 SqFt
Key Details
Sold Price $295,000
Property Type Single Family Home
Sub Type Residential
Listing Status Sold
Purchase Type For Sale
Square Footage 1,300 sqft
Price per Sqft $226
Subdivision Forest Heights
MLS Listing ID 1260118
Sold Date 08/12/24
Style Traditional
Bedrooms 3
Full Baths 2
Half Baths 1
Originating Board East Tennessee REALTORS® MLS
Year Built 1980
Lot Size 0.560 Acres
Acres 0.56
Lot Dimensions 140 x 176m IRR
Property Description
Welcome to your new home nestled in a quiet cul-de-sac! This charming split-level residence has been well maintained, making it an ideal starter home. Boasting 3 bedrooms and 2.5 baths, there's ample space for comfortable living. The main level welcomes you with a bright living area that flows seamlessly into the dining space and kitchen. The kitchen features newer appliances and offers easy access to the large backyard, perfect for outdoor gatherings and gardening enthusiasts. Downstairs, discover a versatile space ideal for a cozy family room or entertainment area. An added bonus is the workshop area, perfect for DIY projects or extra storage needs. This private setting is a rare find and offers endless possibilities for outdoor enjoyment. Conveniently located near amenities and schools, this home combines comfort, practicality, and charm—a must-see for those seeking a move-in-ready gem! Schedule your showing today.
Location
State TN
County Anderson County - 30
Area 0.56
Rooms
Other Rooms Basement Rec Room, LaundryUtility, Workshop, Bedroom Main Level, Extra Storage, Mstr Bedroom Main Level
Basement Partially Finished, Plumbed, Walkout
Interior
Interior Features Island in Kitchen, Eat-in Kitchen
Heating Central, Electric
Cooling Central Cooling, Ceiling Fan(s)
Flooring Carpet, Vinyl
Fireplaces Type None
Appliance Dishwasher, Microwave, Range, Refrigerator, Self Cleaning Oven, Smoke Detector
Heat Source Central, Electric
Laundry true
Exterior
Exterior Feature Windows - Insulated
Garage Garage Door Opener, Attached, Basement, Side/Rear Entry, Off-Street Parking
Garage Spaces 1.0
Garage Description Attached, SideRear Entry, Basement, Garage Door Opener, Off-Street Parking, Attached
View Country Setting, Wooded
Total Parking Spaces 1
Garage Yes
Building
Lot Description Cul-De-Sac, Private, Rolling Slope
Faces From Knoxville Take Exit 387A, Then Exit 3 North toward Clinton, Continue on 25W North to I40 W, Turn left on Foust Carney Road, left on Oak Road, left on Maple Lane. House will be on the left. Sign on property. Follow your GPS.
Sewer Public Sewer
Water Public
Architectural Style Traditional
Structure Type Vinyl Siding,Other,Frame
Others
Restrictions No
Tax ID 096C E 037.00
Energy Description Electric
Acceptable Financing FHA, Cash, Conventional
Listing Terms FHA, Cash, Conventional
Read Less
Want to know what your home might be worth? Contact us for a FREE valuation!

Our team is ready to help you sell your home for the highest possible price ASAP






