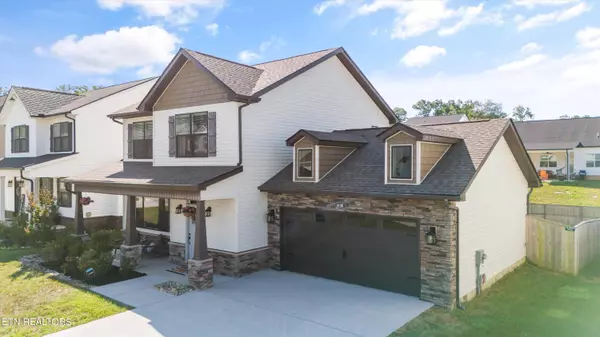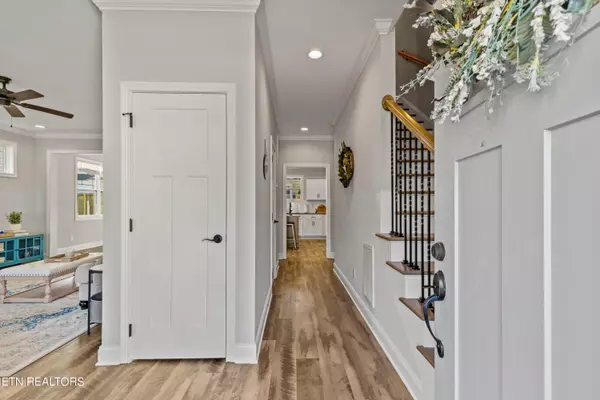$425,000
$414,900
2.4%For more information regarding the value of a property, please contact us for a free consultation.
1446 Dream Catcher DR Knoxville, TN 37920
3 Beds
3 Baths
1,569 SqFt
Key Details
Sold Price $425,000
Property Type Single Family Home
Sub Type Residential
Listing Status Sold
Purchase Type For Sale
Square Footage 1,569 sqft
Price per Sqft $270
Subdivision Cherokee Landing Phase 3
MLS Listing ID 1269189
Sold Date 08/12/24
Style Craftsman,Traditional
Bedrooms 3
Full Baths 2
Half Baths 1
HOA Fees $20/ann
Originating Board East Tennessee REALTORS® MLS
Year Built 2020
Lot Size 7,405 Sqft
Acres 0.17
Lot Dimensions 60X127.21XIrr
Property Description
Stylish, clean and move-in ready! This 3 Bedroom/2.5 Bath home has all the bells and whistles, at an affordable, comfortable price; Entering through the sunlit foyer, you are greeted by a well-designed family room w/ LVP flooring and a gas fireplace w/ custom surround and mantle; bright and clean kitchen w/ nice cabinets, kitchen island, granite counters, tile backsplash and stainless steel appliance suite; eating area/dining room has plenty of room to entertain and access to the covered patio; LVP flooring throughout main level; Primary bedroom has tons of light creating a comfortable oasis for the homeowner; primary ensuite bath w/tile floors; an amazing tile shower w/ custom glass enclosure, double vanity w/ granite counters and a large walk-in closet; 2 additional bedroom with ample closet storage share a hall bath w/ tile floors, granite counters and a clean tub/shower combo; whether you are grilling or chilling (or both), the covered back patio is sure to please, as you look out over a level, privacy-fenced backyard; 2-car garage with ample off-street parking; schedule your visit today!
Location
State TN
County Knox County - 1
Area 0.17
Rooms
Family Room Yes
Other Rooms LaundryUtility, Family Room
Basement Slab
Dining Room Breakfast Bar
Interior
Interior Features Island in Kitchen, Pantry, Walk-In Closet(s), Breakfast Bar, Eat-in Kitchen
Heating Central, Natural Gas, Electric
Cooling Central Cooling, Ceiling Fan(s)
Flooring Laminate, Carpet, Tile
Fireplaces Number 1
Fireplaces Type Gas Log
Appliance Dishwasher, Disposal, Microwave, Range, Refrigerator, Security Alarm, Smoke Detector
Heat Source Central, Natural Gas, Electric
Laundry true
Exterior
Exterior Feature Fence - Privacy, Porch - Covered, Prof Landscaped
Garage Garage Door Opener, Attached, Main Level, Off-Street Parking
Garage Spaces 2.0
Garage Description Attached, Garage Door Opener, Main Level, Off-Street Parking, Attached
View Other
Total Parking Spaces 2
Garage Yes
Building
Lot Description Level
Faces John Sevier Hwy to Coatney Rd; (L) onto Cherokee Landing Dr; (L) onto Dream Catcher Dr.; Home on Left; SOP
Sewer Public Sewer
Water Public
Architectural Style Craftsman, Traditional
Structure Type Stone,Vinyl Siding,Other,Frame
Schools
Middle Schools South Doyle
High Schools South Doyle
Others
Restrictions Yes
Tax ID 136NC030
Energy Description Electric, Gas(Natural)
Read Less
Want to know what your home might be worth? Contact us for a FREE valuation!

Our team is ready to help you sell your home for the highest possible price ASAP






