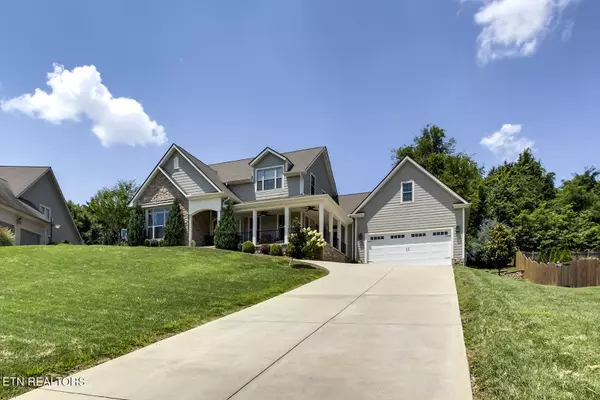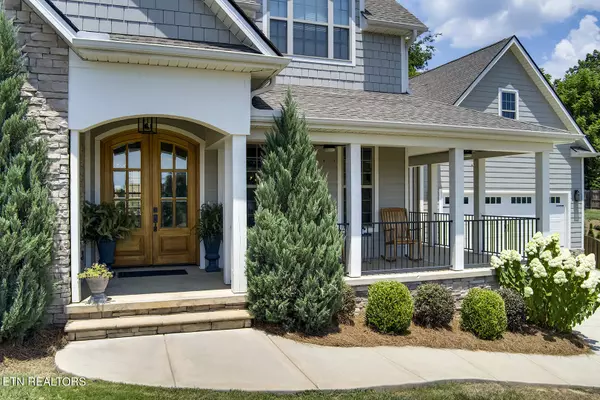$865,000
$879,900
1.7%For more information regarding the value of a property, please contact us for a free consultation.
11921 Lakehurst LN Knoxville, TN 37934
4 Beds
4 Baths
2,964 SqFt
Key Details
Sold Price $865,000
Property Type Single Family Home
Sub Type Residential
Listing Status Sold
Purchase Type For Sale
Square Footage 2,964 sqft
Price per Sqft $291
Subdivision Sheffield S/D Unit 1
MLS Listing ID 1270016
Sold Date 08/16/24
Style Traditional
Bedrooms 4
Full Baths 4
HOA Fees $50/mo
Originating Board East Tennessee REALTORS® MLS
Year Built 2020
Lot Size 0.260 Acres
Acres 0.26
Lot Dimensions 78.3x146,47xirr
Property Description
Stunning Southern Living Floor Plan with Wrap Around Front Porch!
Step into elegance with Pottery Barn lighting and vanities throughout this exquisite home. Experience main-level living with beautiful engineered hardwood floors.
The gourmet kitchen features quartz countertops, a copper farmhouse sink, a Frigidaire Gallery wall microwave and oven, dishwasher, a Wolf gas stovetop, and a stainless steel Bosch French door refrigerator.
The large island comfortably seats four, and the oversized breakfast nook is perfect for casual meals. Host dinner parties in the formal dining room or gather with family. The spacious primary bedroom boasts a spa-like en-suite and custom shelving in the walk-in closet.
There's also an office or additional bedroom with an en-suite bath. The great room impresses with soaring ceilings, built-ins, and floating shelves flanking the natural gas fireplace.
Just off the breakfast nook, relax on your covered patio in the private backyard. Upstairs, you'll find three additional bedrooms, two of which have en-suite bathrooms and walk-in closets.
This home is conveniently located across the corridor from the community pool and clubhouse.
Don't miss the video tour of this meticulously cared-for home
Location
State TN
County Knox County - 1
Area 0.26
Rooms
Other Rooms LaundryUtility, Office, Breakfast Room, Great Room, Mstr Bedroom Main Level
Basement Slab
Dining Room Breakfast Bar, Formal Dining Area, Breakfast Room
Interior
Interior Features Cathedral Ceiling(s), Island in Kitchen, Pantry, Walk-In Closet(s), Breakfast Bar
Heating Central, Heat Pump, Natural Gas, Electric
Cooling Central Cooling, Ceiling Fan(s)
Flooring Carpet, Hardwood, Tile
Fireplaces Number 1
Fireplaces Type Gas, Insert, Gas Log
Window Features Drapes
Appliance Dishwasher, Disposal, Gas Stove, Microwave, Self Cleaning Oven, Smoke Detector, Tankless Wtr Htr
Heat Source Central, Heat Pump, Natural Gas, Electric
Laundry true
Exterior
Exterior Feature Irrigation System, Window - Energy Star, Patio, Porch - Covered, Doors - Energy Star
Garage Garage Door Opener, Attached, Main Level
Garage Spaces 2.0
Garage Description Attached, Garage Door Opener, Main Level, Attached
Pool true
Amenities Available Clubhouse, Pool
Porch true
Total Parking Spaces 2
Garage Yes
Building
Lot Description Level, Rolling Slope
Faces Kingston Pike to Virtue Road, Left into Sheffield S/D, Right onto Lakehurst to round about. Sign on the property.
Sewer Public Sewer
Water Public
Architectural Style Traditional
Structure Type Fiber Cement,Stone,Cement Siding,Frame
Schools
Middle Schools Farragut
High Schools Farragut
Others
HOA Fee Include All Amenities
Restrictions Yes
Tax ID 152NA040
Energy Description Electric, Gas(Natural)
Acceptable Financing New Loan, Cash, Conventional
Listing Terms New Loan, Cash, Conventional
Read Less
Want to know what your home might be worth? Contact us for a FREE valuation!

Our team is ready to help you sell your home for the highest possible price ASAP






