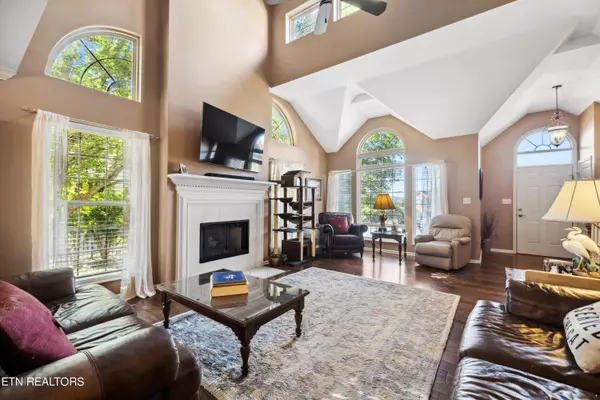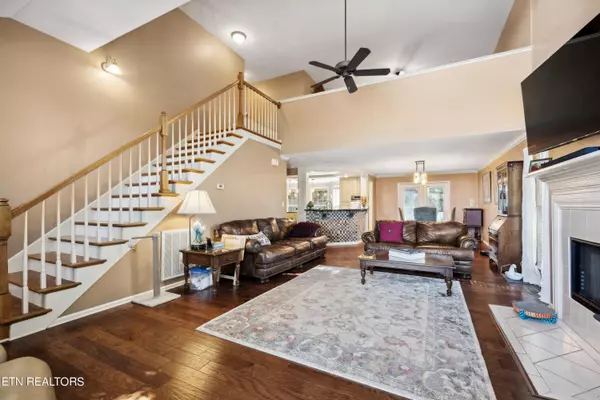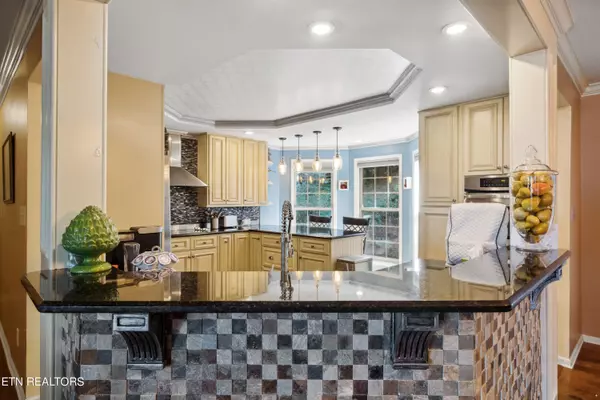$420,000
$420,000
For more information regarding the value of a property, please contact us for a free consultation.
1578 Cider LN Powell, TN 37849
3 Beds
3 Baths
2,383 SqFt
Key Details
Sold Price $420,000
Property Type Single Family Home
Sub Type Residential
Listing Status Sold
Purchase Type For Sale
Square Footage 2,383 sqft
Price per Sqft $176
Subdivision Teagues Grove
MLS Listing ID 1268410
Sold Date 08/16/24
Style Traditional
Bedrooms 3
Full Baths 2
Half Baths 1
HOA Fees $45/qua
Originating Board East Tennessee REALTORS® MLS
Year Built 2001
Lot Size 0.260 Acres
Acres 0.26
Lot Dimensions 50.33 X 167.08 X IRR
Property Description
Lovely 2-story home in Powell on cul-de-sac. This home features cathedral ceilings, gas fireplace, and hardwood floors in most rooms. The open main level floor plan feels bright and spacious with all the natural light entering from the plentiful windows. The updated kitchen includes granite countertops, stainless steel appliances- including a double oven, soft close drawers, and a breakfast bar. Rounding out the main level is the spacious primary bedroom with walk-in closet and ensuite bath with walk-in shower. The second floor includes two large bedrooms with walk-in closets, a Jack-and-Jill bathroom and bonus room that overlooks the main level. The fenced backyard features a large deck with pergola plus a side patio with built-in stone fire-pit. Conveniently located close to shopping, dining, schools, medical care and I-75.
Location
State TN
County Knox County - 1
Area 0.26
Rooms
Other Rooms LaundryUtility, Great Room, Mstr Bedroom Main Level, Split Bedroom
Basement Crawl Space
Dining Room Eat-in Kitchen, Formal Dining Area
Interior
Interior Features Cathedral Ceiling(s), Pantry, Walk-In Closet(s), Eat-in Kitchen
Heating Central, Natural Gas, Electric
Cooling Central Cooling, Ceiling Fan(s)
Flooring Carpet, Hardwood, Vinyl, Tile
Fireplaces Number 1
Fireplaces Type Gas Log
Appliance Dishwasher, Disposal, Microwave, Range, Refrigerator, Self Cleaning Oven, Smoke Detector
Heat Source Central, Natural Gas, Electric
Laundry true
Exterior
Exterior Feature Windows - Vinyl, Windows - Insulated, Fenced - Yard, Patio, Deck, Cable Available (TV Only)
Garage Garage Door Opener, Attached, Main Level, Off-Street Parking
Garage Spaces 2.0
Garage Description Attached, Garage Door Opener, Main Level, Off-Street Parking, Attached
Pool true
Amenities Available Pool, Other
View Other
Porch true
Total Parking Spaces 2
Garage Yes
Building
Lot Description Cul-De-Sac
Faces I75N to exit 112 Emory Rd, Right for 1 mile, Left on Pedigo, Right into Teagues Grove, Right on Cedar Ln, SOP
Sewer Public Sewer
Water Public
Architectural Style Traditional
Structure Type Vinyl Siding,Other,Brick
Schools
Middle Schools Powell
High Schools Powell
Others
HOA Fee Include All Amenities
Restrictions Yes
Tax ID 037JB043
Energy Description Electric, Gas(Natural)
Read Less
Want to know what your home might be worth? Contact us for a FREE valuation!

Our team is ready to help you sell your home for the highest possible price ASAP






