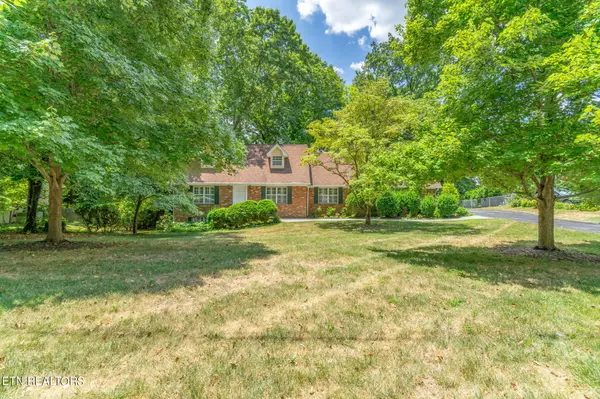$420,000
$439,900
4.5%For more information regarding the value of a property, please contact us for a free consultation.
10817 Sallings Rd Knoxville, TN 37922
4 Beds
3 Baths
2,747 SqFt
Key Details
Sold Price $420,000
Property Type Single Family Home
Sub Type Residential
Listing Status Sold
Purchase Type For Sale
Square Footage 2,747 sqft
Price per Sqft $152
Subdivision Lovell Hills
MLS Listing ID 1269626
Sold Date 08/20/24
Style Traditional
Bedrooms 4
Full Baths 3
HOA Fees $2/ann
Originating Board East Tennessee REALTORS® MLS
Year Built 1977
Lot Size 0.550 Acres
Acres 0.55
Lot Dimensions 120 x 201.65
Property Description
PRIME WEST KNOX LOCATION AND FARRAGUT SCHOOLS! This charming 2 story basement has so much to offer. The location is fantastic...minutes to I-40 and Pellissippi making it an easy commute to downtown, Maryville & McGhee Tyson Airport, and Oak Ridge. Also, just a couple miles away from shopping and dining in Turkey Creek and the brand new Biddle Farms. The main level features a bedroom and full bath, hardwoods (except for bedroom and bath) that can be refinished beautifully, and a cozy living area with a wood burning fireplace just off the kitchen. Upstairs you'll find two additional bedrooms with a full bath. The walk out basement adds versatility to the property, featuring a bedroom and full bath, making it ideal for accommodating guests or private space for in-law quarters. You will also find a great office/study with a wall of bookshelves. Outside, a large yard awaits, offering the perfect setting for outdoor gatherings, letting the kids play or simply unwind amidst nature's tranquility. Picturesque neighborhood lined with trees and absolutely gorgeous in the fall! Schedule your private showing today and add your special touches to make this home one to love for years to come!
Location
State TN
County Knox County - 1
Area 0.55
Rooms
Family Room Yes
Other Rooms Basement Rec Room, Extra Storage, Office, Family Room, Mstr Bedroom Main Level
Basement Walkout
Dining Room Eat-in Kitchen, Formal Dining Area
Interior
Interior Features Island in Kitchen, Walk-In Closet(s), Eat-in Kitchen
Heating Central, Natural Gas
Cooling Central Cooling, Ceiling Fan(s)
Flooring Carpet, Hardwood, Vinyl
Fireplaces Number 1
Fireplaces Type Wood Burning
Appliance Dishwasher, Range, Refrigerator
Heat Source Central, Natural Gas
Exterior
Exterior Feature Windows - Insulated, Deck
Garage Attached, Side/Rear Entry, Main Level
Garage Spaces 2.0
Garage Description Attached, SideRear Entry, Main Level, Attached
View Country Setting
Total Parking Spaces 2
Garage Yes
Building
Lot Description Wooded, Level
Faces Kingston Pike to Huxley Road. Turn right onto Pinedale, Left onto Sallings Rd, Home on Right.
Sewer Public Sewer
Water Public
Architectural Style Traditional
Structure Type Brick
Schools
Middle Schools Farragut
High Schools Farragut
Others
Restrictions Yes
Tax ID 143BE016
Energy Description Gas(Natural)
Acceptable Financing New Loan, FHA, Cash, Conventional
Listing Terms New Loan, FHA, Cash, Conventional
Read Less
Want to know what your home might be worth? Contact us for a FREE valuation!

Our team is ready to help you sell your home for the highest possible price ASAP






