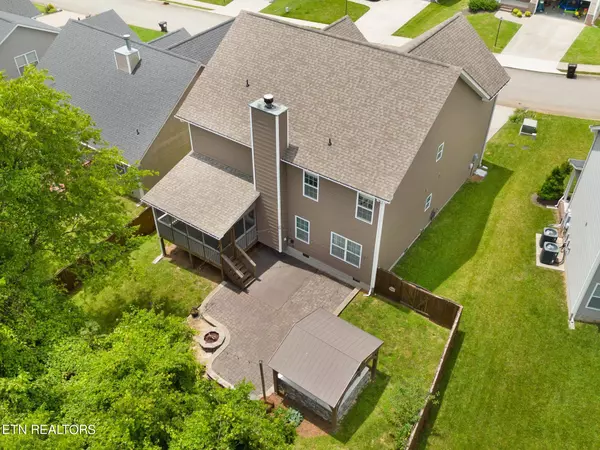$550,000
$559,000
1.6%For more information regarding the value of a property, please contact us for a free consultation.
7333 Ladd Rd Powell, TN 37849
5 Beds
3 Baths
3,020 SqFt
Key Details
Sold Price $550,000
Property Type Single Family Home
Sub Type Residential
Listing Status Sold
Purchase Type For Sale
Square Footage 3,020 sqft
Price per Sqft $182
Subdivision Emory Brooke S/D
MLS Listing ID 1265191
Sold Date 08/30/24
Style Traditional
Bedrooms 5
Full Baths 2
Half Baths 1
HOA Fees $10/ann
Originating Board East Tennessee REALTORS® MLS
Year Built 2018
Lot Size 6,534 Sqft
Acres 0.15
Lot Dimensions 52.05 X 112.05 X IRR
Property Description
Charming Farmhouse-Style Home with Modern Updates & Upgrades in Powell!
Move-in Ready! This stunning farmhouse-style residence boasts fresh paint throughout and updates galore. With the flexibility to be either 5 bedrooms or 4 bedrooms with a bonus room, this home offers a versatile living space to suit your needs. The main-level bedroom is perfect for a home office, ensuring a comfortable work-from-home experience.
Inviting Main Level: The open floor plan seamlessly connects the living room and kitchen, creating a perfect space for entertaining. Cozy up by the wood-burning fireplace in the living room or cook up a storm in the centrally located kitchen, featuring two pantries, an island, leathered granite countertops, upgraded cabinetry, and stainless steel appliances. The mudroom, complete with built-in cubbies, provides a convenient drop zone for storage and organization. The main-level bedroom is perfect for a home office, ensuring a comfortable work-from-home experience. Foyer area is large enough for a bench or entry table. The formal dining room is at the front of the home complete with chair rail and a farmhouse style chandelier. A custom gate at the bottom of the stairs is perfect for pets or kids. The powder room on the main level is great for visitors.
Spacious Upstairs: The upper level hosts the owner's suite, two additional bedrooms, a guest bath, and a generously sized laundry room. Hallway has an area large enough for a reading nook and the bonus room has a walk-in closet and built in projector with screen!
Outdoor Oasis: Step outside to discover an outdoor kitchen equipped with a stainless grill and Green Egg, perfect for grilling enthusiasts. The kitchen features durable concrete countertops and steel frame construction. Enjoy gatherings on the enormous paver patio with a built-in fire pit, or unwind on the screened porch. The fenced yard includes raised beds, ideal for gardening.
Functional Garage: The garage floor has been recently professionally epoxy coated, and a screened garage door allows you to work in the garage while keeping bugs out. Storage won't be an issue with plenty of space available.
Convenient Location: Situated off West Emory Road in Powell, this home offers easy access to multiple destinations. You're just 20 minutes away from Oak Ridge, Downtown Knoxville, West Knoxville, and Clinton. Multiple hospitals are within 30 minutes, and shopping is a quick 10-minute drive away. The neighborhood is renter-friendly, making it a great investment opportunity.
All appliances included, even the washer and dryer! Rest assured that you are buying a truly loved and well taken care of home, the seller is including a 1-Year Home Warranty!
Don't miss the chance to make this beautifully updated & upgraded farmhouse-style home yours! Schedule a showing today! Owner/Agent
Location
State TN
County Knox County - 1
Area 0.15
Rooms
Family Room Yes
Other Rooms LaundryUtility, Bedroom Main Level, Extra Storage, Office, Breakfast Room, Family Room
Basement Crawl Space
Dining Room Eat-in Kitchen, Formal Dining Area, Breakfast Room
Interior
Interior Features Island in Kitchen, Pantry, Walk-In Closet(s), Eat-in Kitchen
Heating Central, Electric
Cooling Central Cooling, Ceiling Fan(s)
Flooring Carpet, Hardwood, Vinyl
Fireplaces Number 1
Fireplaces Type Wood Burning
Window Features Drapes
Appliance Dishwasher, Disposal, Dryer, Gas Grill, Microwave, Range, Refrigerator, Self Cleaning Oven, Smoke Detector, Washer
Heat Source Central, Electric
Laundry true
Exterior
Exterior Feature Fence - Privacy, Fence - Wood, Patio, Porch - Covered, Porch - Screened, Prof Landscaped, Deck
Garage Garage Door Opener, Attached, Main Level, Off-Street Parking
Garage Spaces 2.0
Garage Description Attached, Garage Door Opener, Main Level, Off-Street Parking, Attached
Amenities Available Other
View Country Setting
Porch true
Total Parking Spaces 2
Garage Yes
Building
Lot Description Level
Faces From Knoxville, take Clinton Highway to Powell. Turn left onto West Emory Road, go 1.5 miles and turn left onto Ladd Road. Take first left and house will be on the left.
Sewer Public Sewer
Water Public
Architectural Style Traditional
Structure Type Vinyl Siding,Brick,Frame
Schools
Middle Schools Karns
High Schools Karns
Others
Restrictions Yes
Tax ID 066NE030
Energy Description Electric
Read Less
Want to know what your home might be worth? Contact us for a FREE valuation!

Our team is ready to help you sell your home for the highest possible price ASAP






