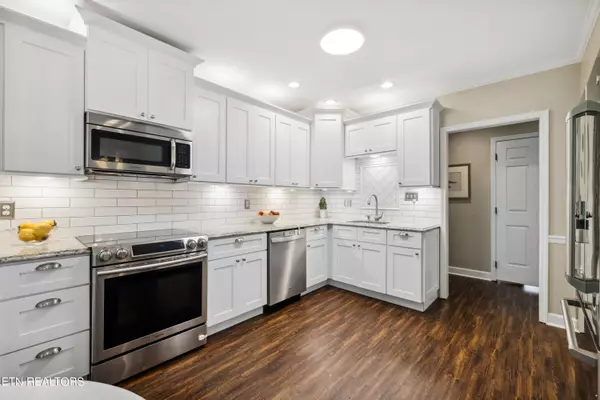$600,000
$600,000
For more information regarding the value of a property, please contact us for a free consultation.
839 Ethans Glen DR Knoxville, TN 37923
5 Beds
4 Baths
4,126 SqFt
Key Details
Sold Price $600,000
Property Type Condo
Sub Type Condominium
Listing Status Sold
Purchase Type For Sale
Square Footage 4,126 sqft
Price per Sqft $145
Subdivision Ethans Glen
MLS Listing ID 1269845
Sold Date 09/06/24
Style Contemporary,Traditional
Bedrooms 5
Full Baths 3
Half Baths 1
HOA Fees $200/mo
Originating Board East Tennessee REALTORS® MLS
Year Built 1987
Lot Size 3,920 Sqft
Acres 0.09
Lot Dimensions 42.59 X 100
Property Description
Discover the serene lifestyle awaiting you at Ethan's Glen, Knoxville's best-kept secret. The location is perfectly positioned in West Knoxville between downtown Knoxville and Farragut. This charming community offers unparalleled convenience to premier shopping, recreational spots, UT sporting events, and entertainment venues. Most residents are ''empty-nesters'' who discarded their lawnmowers for a more carefree lifestyle, thanks to an HOA that handles yard work, road, trash, and pool maintenance. Zoned for the prestigious Hardin Valley Academy and located less than a mile from top-notch public and private schools like Cedar Bluff Elementary and Middle School, Knoxville Christian Academy, and The Webb School of Knoxville, Ethan's Glen is a community where convenience meets excellence. Step inside this townhome's entrance and be greeted by a stunning living room with a soaring 20-foot vaulted ceiling. The primary level features a sophisticated dining room with glass double doors opening to an outdoor terrace. The kitchen, a modern-chic renovation, boasts all-white cabinets, granite countertops and stainless steel appliances. The spacious primary suite offers direct access to a sunroom through sliding glass doors. The bath is a sanctuary with a custom-designed walk-in shower with granite bench, his-and-her granite sinks, a walk-in closet, and a jacuzzi tub. The upstairs loft provides a cozy additional living/bonus room, perfect for soaking in the sun's warmth while reading. Two generously sized bedrooms are connected by a Jack-and-Jill bathroom with a stonetop vanity for two. The lower level is a haven for entertainment and relaxation, featuring a theater room with dimmable sconces and built-in ports for surround sound, a workout room, a full bathroom, additional bedrooms or a home office space, and a second all-granite kitchen with sink, dishwasher, oven, microwave, and pantry. This versatile space also serves as a perfect mother-in-law suite, offering privacy and comfort for extended family. Step out onto the lower level porch to admire a storybook winding rock river and a backyard adorned with a majestic Japanese Maple Tree and a fully mature ancient Ginkgo Tree, which turns golden every fall. Each year in May and June, the backyard Glen becomes a magical sanctuary, illuminated by the enchanting display of fireflies. Enjoy the benefits of an ideal location with major shopping centers just a 10-minute drive away and Knoxville's airport accessible within 15 minutes via I-140. Despite its prime location, Ethan's Glen retains a small-town charm where residents relish neighborhood potlucks, social events at the community neighborhood pool, and scenic walks along the neighborhood's picturesque trail. Ethan's Glen is a proud recipient of The Orchid Award by Keep Knoxville Beautiful, recognized for its outstanding design, harmony with nature, and meticulous upkeep. It also holds The Award of Excellence from Knoxville's Metropolitan Planning Commission, a testament to its superb standards. Experience the perfect blend of luxury, convenience, and community at 839 Ethan's Glen - your ideal home for a tranquil and vibrant lifestyle.
Location
State TN
County Knox County - 1
Area 0.09
Rooms
Family Room Yes
Other Rooms Sunroom, Addl Living Quarter, Extra Storage, Office, Great Room, Family Room, Mstr Bedroom Main Level
Basement Finished, Walkout
Interior
Interior Features Cathedral Ceiling(s), Pantry, Walk-In Closet(s)
Heating Central, Natural Gas, Electric
Cooling Central Cooling, Ceiling Fan(s)
Flooring Carpet, Vinyl, Tile
Fireplaces Number 1
Fireplaces Type Gas Log
Appliance Dishwasher, Disposal, Microwave, Range, Self Cleaning Oven, Smoke Detector
Heat Source Central, Natural Gas, Electric
Exterior
Exterior Feature Windows - Insulated, Prof Landscaped, Deck
Garage Attached, Main Level
Garage Spaces 2.0
Garage Description Attached, Main Level, Attached
Pool true
Amenities Available Pool
View Wooded
Total Parking Spaces 2
Garage Yes
Building
Lot Description Level
Faces From I-40 take the Dutchtown Exit. Turn left onto Dutchtown Rd. Turn left onto Sanders Rd NW. Turn left onto Ethans Glen Drive. The home is the 2nd house on your right. From I-40 West towards Nashville take exit 378 Cedar Bluff. Take exit 378B Executive Park Dr. Use middle lane to take a left on Executive Park Drive. Take a right onto Cedar Bluff Rd for about 1 mile. Turn left on Dutchtown Rd. Turn right on Sanders Road. Turn left on Ethans Glen Drive. The home is the 2nd condo on your right.
Sewer Public Sewer
Water Public
Architectural Style Contemporary, Traditional
Structure Type Stucco,Stone,Brick,Block
Schools
Middle Schools Cedar Bluff
High Schools Hardin Valley Academy
Others
HOA Fee Include Association Ins,Trash,Grounds Maintenance,Pest Contract
Restrictions Yes
Tax ID 118DL028
Energy Description Electric, Gas(Natural)
Read Less
Want to know what your home might be worth? Contact us for a FREE valuation!

Our team is ready to help you sell your home for the highest possible price ASAP






