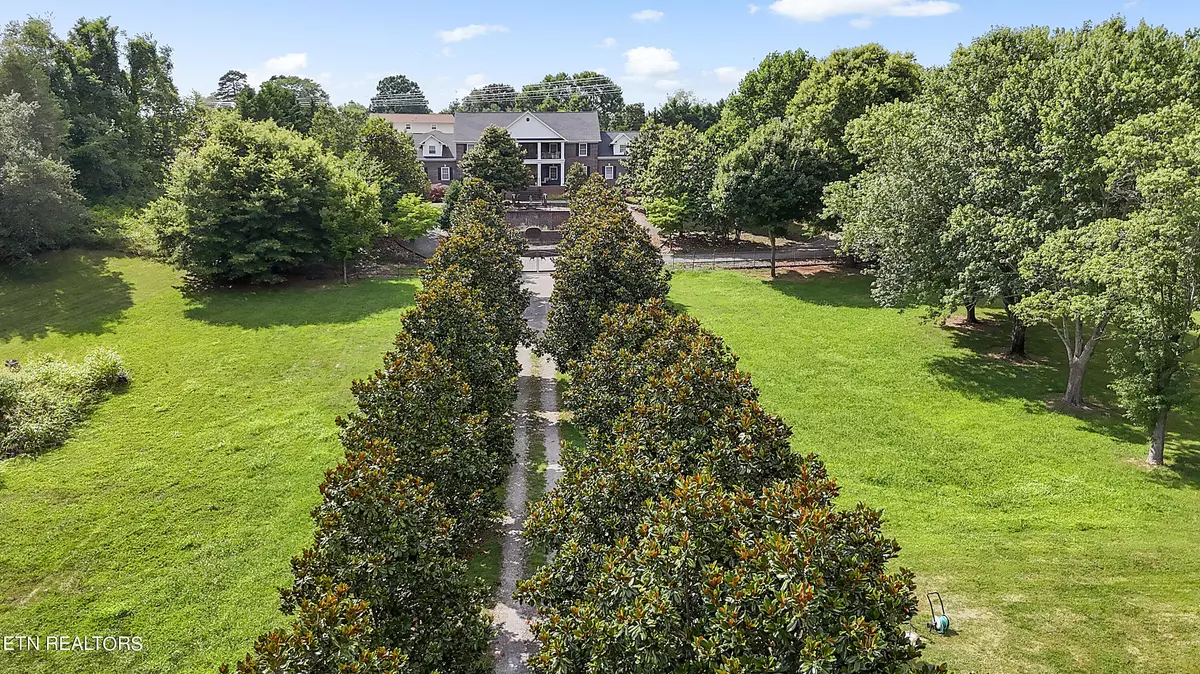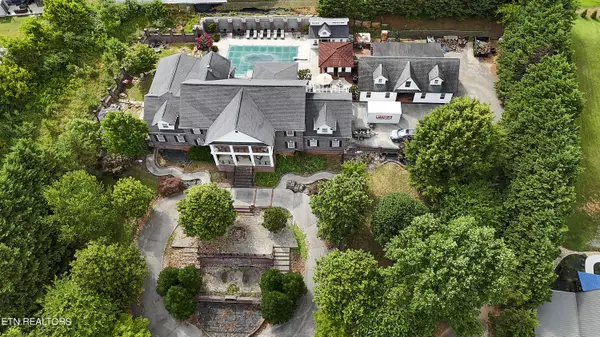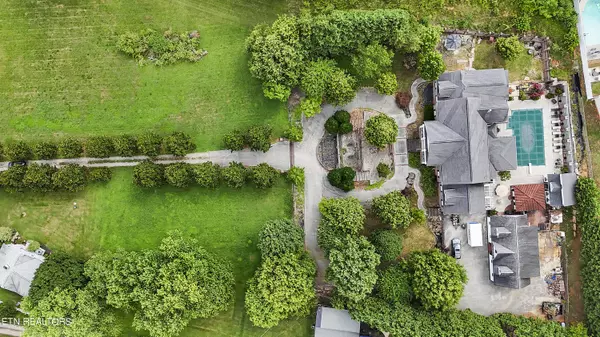$725,000
$799,900
9.4%For more information regarding the value of a property, please contact us for a free consultation.
8421 Pedigo Rd Powell, TN 37849
4 Beds
5 Baths
4,946 SqFt
Key Details
Sold Price $725,000
Property Type Single Family Home
Sub Type Residential
Listing Status Sold
Purchase Type For Sale
Square Footage 4,946 sqft
Price per Sqft $146
Subdivision Richard Valentine Prop.
MLS Listing ID 1269190
Sold Date 09/10/24
Style Traditional
Bedrooms 4
Full Baths 4
Half Baths 1
Originating Board East Tennessee REALTORS® MLS
Year Built 1993
Lot Size 2.310 Acres
Acres 2.31
Lot Dimensions 220 x 273.98 x IRR
Property Description
Spectacular very upscale formal home. The owners started this project 30 years ago, but with much heart & soul were never able to finish their dream home. Home is approx. 80% complete, but does have a new modern kitchen (2 years old) and upscale amenities (some of which are not installed yet). Someone can finish customizing to their own taste. 2 master suites, 2 story foyer & staircase. Huge double laundry rooms - one could be an office. Master closet is 14x16 with custom shelving & built-ins. Old style 20x40 pool that is 8 ft. deep. Separate pool house 17x20 with bath roughed in. Huge cabana 14x18 for outdoor entertaining. Plantation shutters for whole house. Upstairs balcony overlooking what can be a majestic yard with circle drive. Roof & windows replaced 12 years ago. Huge kitchen with large island, gas cooktop, double ovens. Huge breakfast room plus formal dining room. Detached garage with huge storage or could be converted into an apartment or separate living quarters.* Home has five bedrooms plus a bonus, but Septic is only approved for four bedrooms ***Monkey chandelier does not cnovey***
Location
State TN
County Knox County - 1
Area 2.31
Rooms
Other Rooms LaundryUtility, DenStudy, Sunroom, Workshop, Bedroom Main Level, Extra Storage, Office, Breakfast Room
Basement Crawl Space
Dining Room Formal Dining Area, Breakfast Room
Interior
Interior Features Island in Kitchen, Pantry, Walk-In Closet(s)
Heating Central, Heat Pump, Propane, Electric
Cooling Central Cooling
Flooring Marble, Carpet, Hardwood, Tile
Fireplaces Number 3
Fireplaces Type Marble, Gas Log
Appliance Refrigerator, Self Cleaning Oven, Trash Compactor
Heat Source Central, Heat Pump, Propane, Electric
Laundry true
Exterior
Exterior Feature Windows - Vinyl, Windows - Insulated, Fenced - Yard, Patio, Pool - Swim (Ingrnd), Cable Available (TV Only)
Garage Attached, Detached, Side/Rear Entry, Main Level
Garage Spaces 4.0
Garage Description Attached, Detached, SideRear Entry, Main Level, Attached
Porch true
Total Parking Spaces 4
Garage Yes
Building
Lot Description Rolling Slope
Faces I-75N to R. Emory Road to L. Pedigo Road to house on left
Sewer Septic Tank
Water Public
Architectural Style Traditional
Additional Building Workshop
Structure Type Brick
Schools
Middle Schools Powell
High Schools Powell
Others
Restrictions No
Tax ID 037GA01002
Energy Description Electric, Propane
Acceptable Financing Cash, Conventional
Listing Terms Cash, Conventional
Read Less
Want to know what your home might be worth? Contact us for a FREE valuation!

Our team is ready to help you sell your home for the highest possible price ASAP






