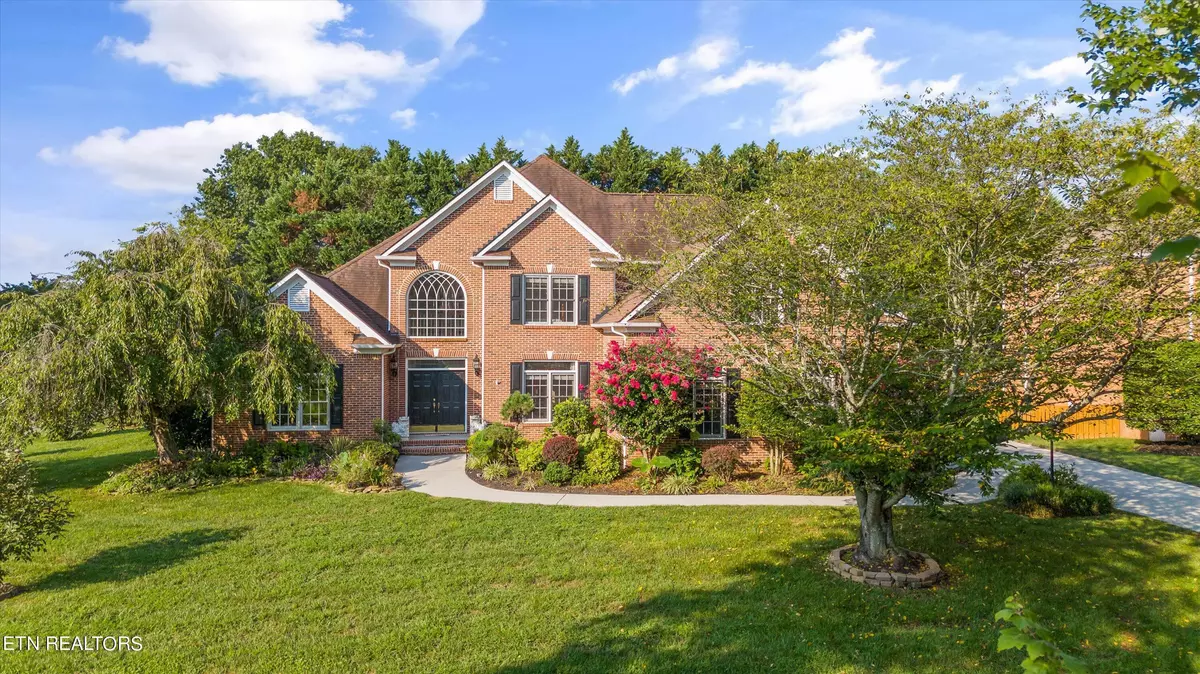$775,000
$800,000
3.1%For more information regarding the value of a property, please contact us for a free consultation.
755 Cabot DR Knoxville, TN 37934
5 Beds
4 Baths
4,141 SqFt
Key Details
Sold Price $775,000
Property Type Single Family Home
Sub Type Residential
Listing Status Sold
Purchase Type For Sale
Square Footage 4,141 sqft
Price per Sqft $187
Subdivision Brixworth
MLS Listing ID 1272368
Sold Date 10/07/24
Style Traditional
Bedrooms 5
Full Baths 3
Half Baths 1
HOA Fees $37/ann
Originating Board East Tennessee REALTORS® MLS
Year Built 2000
Lot Size 0.370 Acres
Acres 0.37
Lot Dimensions 135 x 120
Property Description
Welcome to 755 Cabot Dr, a stunning all-brick home in the highly sought-after Brixworth Subdivision in Farragut, TN. Situated on a private corner lot, this spacious residence boasts 5 bedrooms and 3.5 bathrooms, with the owner's suite conveniently located on the main level.
The home is designed with versatility and features three additional office spaces, perfect for remote work or easily converted into a 6th bedroom. The open floor plan seamlessly connects living spaces, offering a perfect blend of comfort and style. Step outside to your backyard oasis, where a charming pergola on the back patio invites you to relax and unwind. The spacious yard provides ample room for outdoor activities and entertaining, making it ideal for everyone.
Brixworth residents enjoy access to exceptional recreation facilities, including basketball and tennis courts, a sparkling swimming pool, and a welcoming clubhouse. With the serene lake just moments away, outdoor enthusiasts will find plenty of opportunities to explore and enjoy nature. Don't miss your chance to make 755 Cabot Dr your new home, where luxury living meets a vibrant community lifestyle! All measurements are deemed approximate. Buyer to verify.
Location
State TN
County Knox County - 1
Area 0.37
Rooms
Family Room Yes
Other Rooms LaundryUtility, DenStudy, 2nd Rec Room, Rough-in-Room, Bedroom Main Level, Extra Storage, Office, Breakfast Room, Great Room, Family Room, Mstr Bedroom Main Level, Split Bedroom
Basement Crawl Space, Outside Entr Only
Dining Room Breakfast Bar, Formal Dining Area, Breakfast Room
Interior
Interior Features Pantry, Walk-In Closet(s), Breakfast Bar
Heating Central, Natural Gas, Electric
Cooling Central Cooling, Ceiling Fan(s)
Flooring Carpet, Hardwood, Tile
Fireplaces Number 2
Fireplaces Type Gas, Gas Log
Window Features Drapes
Appliance Dishwasher, Disposal, Range, Refrigerator, Self Cleaning Oven
Heat Source Central, Natural Gas, Electric
Laundry true
Exterior
Exterior Feature Irrigation System, Fence - Privacy, Patio, Prof Landscaped
Garage Garage Door Opener, Attached, Side/Rear Entry, Main Level
Garage Spaces 3.0
Garage Description Attached, SideRear Entry, Garage Door Opener, Main Level, Attached
Pool true
Community Features Sidewalks
Amenities Available Clubhouse, Recreation Facilities, Pool, Tennis Court(s), Other
Porch true
Total Parking Spaces 3
Garage Yes
Building
Lot Description Corner Lot, Level
Faces Kingston Pike to Concord Road, at red light turn right to Turkey Creek or Anchor Park direction, right onto Bayshore, first left onto Willingham, then 1st right onto Cabot, 1st house on left at corner lot. Sign on property.
Sewer Public Sewer
Water Public
Architectural Style Traditional
Structure Type Brick,Block
Schools
Middle Schools Farragut
High Schools Farragut
Others
Restrictions Yes
Tax ID 152MC090
Energy Description Electric, Gas(Natural)
Read Less
Want to know what your home might be worth? Contact us for a FREE valuation!

Our team is ready to help you sell your home for the highest possible price ASAP






