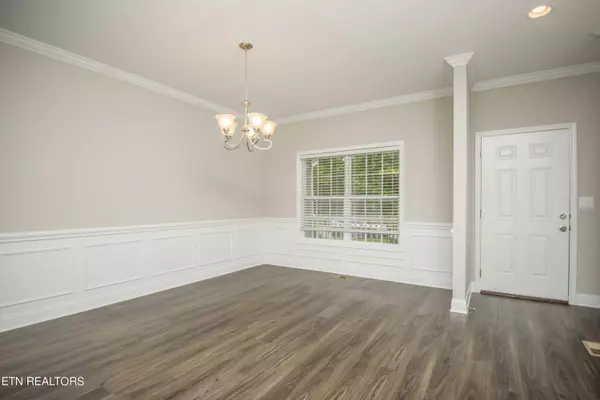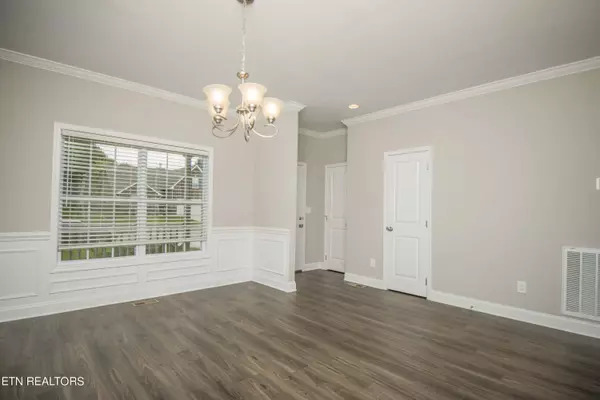$439,900
$439,900
For more information regarding the value of a property, please contact us for a free consultation.
2945 Dominion DR Maryville, TN 37803
4 Beds
3 Baths
2,410 SqFt
Key Details
Sold Price $439,900
Property Type Single Family Home
Sub Type Residential
Listing Status Sold
Purchase Type For Sale
Square Footage 2,410 sqft
Price per Sqft $182
Subdivision Manor In The Foothills
MLS Listing ID 1271318
Sold Date 09/27/24
Style Traditional
Bedrooms 4
Full Baths 2
Half Baths 1
HOA Fees $33/ann
Originating Board East Tennessee REALTORS® MLS
Year Built 2022
Lot Size 10,018 Sqft
Acres 0.23
Property Description
Welcome to your dream home in the highly sought-after subdivision of The Manor in The Foothills! This meticulously maintained property boasts 4 bedrooms (or 3 bedrooms with a giant bonus room), 2.5 bathrooms, and a spacious 2,410 square feet of living space.
Step inside to an open concept living area with luxury vinyl plank (LVP) floors throughout the entire downstairs, leading to a modern kitchen featuring granite countertops and stainless steel appliances. The freshly repainted interior and thorough cleaning make this home move-in ready.
Enjoy outdoor living on the deck overlooking a corner lot with mature trees on a quiet street. The large primary suite offers a custom tile shower, his and her vanities, and a generous walk-in closet. Additional features include a large two-car garage and a community with fantastic amenities such as a pool, playground, BBQ area, and trails.
Don't miss the opportunity to live in this beautiful home in The Manor in The Foothills!
Location
State TN
County Blount County - 28
Area 0.23
Rooms
Other Rooms LaundryUtility
Basement Crawl Space
Interior
Interior Features Island in Kitchen, Pantry, Walk-In Closet(s)
Heating Central, Electric
Cooling Central Cooling
Flooring Carpet, Vinyl
Fireplaces Number 1
Fireplaces Type Wood Burning
Appliance Dishwasher, Disposal, Microwave, Range, Self Cleaning Oven, Smoke Detector
Heat Source Central, Electric
Laundry true
Exterior
Exterior Feature Porch - Covered, Deck
Garage Spaces 2.0
Pool true
Amenities Available Pool
Total Parking Spaces 2
Garage Yes
Building
Lot Description Level, Rolling Slope
Faces Pellissippi Pkwy to 129S Alcoa Hwy. Travel past Foothills Mall onto W Broadway. Turn left on Sandy Springs at light by Exxon. Go straight through 4 way stop(now Carpenter Grade Rd) to left on Best Rd. Travel 1 mile to subdivision on the right.
Sewer Public Sewer
Water Public
Architectural Style Traditional
Structure Type Vinyl Siding,Block,Brick
Others
Restrictions Yes
Tax ID 091F A 031.00
Energy Description Electric
Read Less
Want to know what your home might be worth? Contact us for a FREE valuation!

Our team is ready to help you sell your home for the highest possible price ASAP






