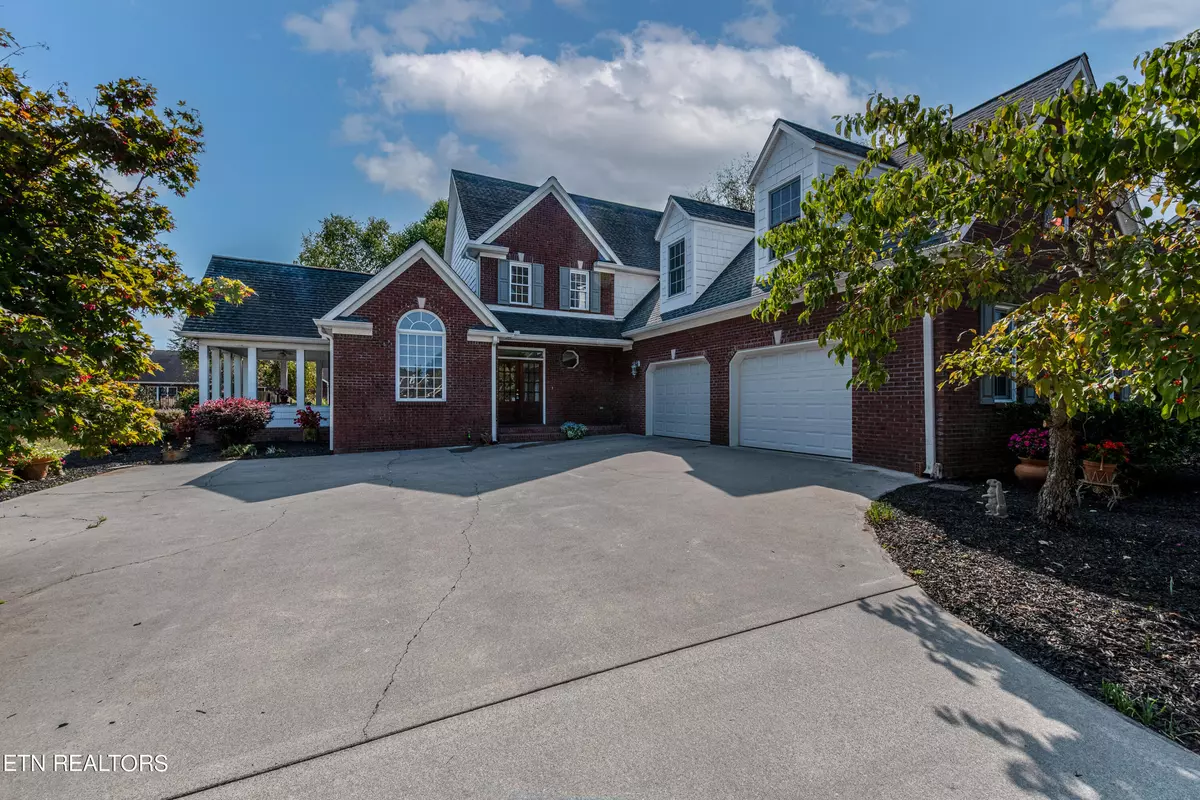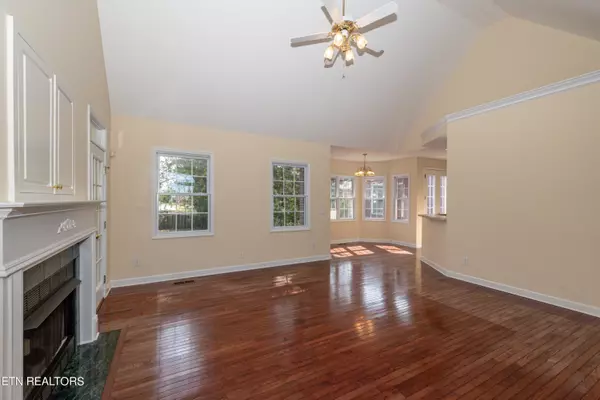$640,000
$639,000
0.2%For more information regarding the value of a property, please contact us for a free consultation.
626 River Run DR Maryville, TN 37804
3 Beds
3 Baths
2,908 SqFt
Key Details
Sold Price $640,000
Property Type Single Family Home
Sub Type Residential
Listing Status Sold
Purchase Type For Sale
Square Footage 2,908 sqft
Price per Sqft $220
Subdivision River Run
MLS Listing ID 1276077
Sold Date 10/11/24
Style Traditional
Bedrooms 3
Full Baths 2
Half Baths 1
HOA Fees $8/ann
Originating Board East Tennessee REALTORS® MLS
Year Built 2001
Lot Size 0.870 Acres
Acres 0.87
Property Description
Wonderful opportunity to live in the Beloved River Run Subdivision*With Just a touch of updating , this exceptional home could be a showstopper!* Situated on a large, level lot with beautiful landscaping this 2 story brick home features 3 Bedrooms, 2 1/2 Baths plus Bonus Room*Main level features hardwood flooring throughout the Living Room and Formal Dining Room*Soaring ceilings and lots of windows offer a light airy space*Kitchen offers pantry and breakfast room with tall breakfast bar*Main level Primary Bedroom with enormous walk-in closet*Primary Bathroom has separate vanities, jetted tub and fiberglass walk-in shower*Upstairs boasts 2 bedrooms with Jack n Jill Bath*Huge Bonus Room* Gigantic floored attic space* Beautiful patio with mountain views and a haven for the many visiting birds and squirrels*Unique, open side porch with more mountain views offers a peaceful space for cozying up with a book or having your morning coffee*Home Warranty offered with acceptable offer
Location
State TN
County Blount County - 28
Area 0.87
Rooms
Other Rooms LaundryUtility, Bedroom Main Level, Extra Storage, Breakfast Room, Great Room, Mstr Bedroom Main Level, Split Bedroom
Basement Crawl Space
Dining Room Breakfast Bar, Formal Dining Area, Breakfast Room
Interior
Interior Features Cathedral Ceiling(s), Pantry, Walk-In Closet(s), Breakfast Bar
Heating Central, Heat Pump, Electric
Cooling Central Cooling, Ceiling Fan(s)
Flooring Carpet, Hardwood, Tile
Fireplaces Number 1
Fireplaces Type Gas
Appliance Dishwasher, Disposal, Microwave, Refrigerator, Security Alarm, Self Cleaning Oven, Smoke Detector
Heat Source Central, Heat Pump, Electric
Laundry true
Exterior
Exterior Feature Windows - Vinyl, Windows - Insulated, Patio, Porch - Covered, Prof Landscaped
Parking Features Garage Door Opener, Attached, Side/Rear Entry, Main Level
Garage Spaces 2.0
Garage Description Attached, SideRear Entry, Garage Door Opener, Main Level, Attached
Amenities Available Other
View Mountain View
Porch true
Total Parking Spaces 2
Garage Yes
Building
Lot Description Level
Faces 411 North (Sevierville Road) to right on Davis Ford Road; Right into River Run on River Run Drive; home will be on the right; sign on the property
Sewer Septic Tank
Water Public
Architectural Style Traditional
Structure Type Fiber Cement,Brick,Block,Frame
Others
HOA Fee Include Some Amenities
Restrictions Yes
Tax ID 049G A 068.00
Energy Description Electric
Read Less
Want to know what your home might be worth? Contact us for a FREE valuation!

Our team is ready to help you sell your home for the highest possible price ASAP






