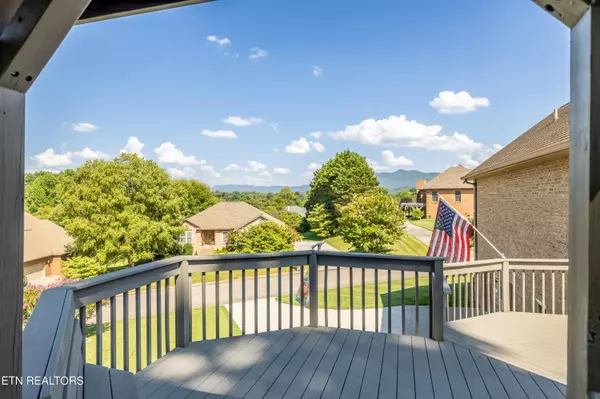$777,500
$785,000
1.0%For more information regarding the value of a property, please contact us for a free consultation.
2432 Creekstone CIR Maryville, TN 37804
3 Beds
4 Baths
3,624 SqFt
Key Details
Sold Price $777,500
Property Type Single Family Home
Sub Type Residential
Listing Status Sold
Purchase Type For Sale
Square Footage 3,624 sqft
Price per Sqft $214
Subdivision River Run
MLS Listing ID 1274218
Sold Date 10/16/24
Style Traditional
Bedrooms 3
Full Baths 3
Half Baths 1
HOA Fees $8/ann
Originating Board East Tennessee REALTORS® MLS
Year Built 2001
Lot Size 0.660 Acres
Acres 0.66
Property Description
This beautifully updated home has seen extensive renovations, the master bathroom was completely renovated in 2024, featuring a luxurious stand-alone soaker tub, walk-in shower, beautiful tile and elegant vanities. A new American Standard 4 Ton, 16 Seer2, Two Stage Heat Pump was also installed on the main level, complete with a transferable 10-year warranty. New kitchen hard surface countertops with new appliances and refinished hardwood floors. The lower level was remodeled in 2020, adding an additional living room, bedroom, full bath, and a separate driveway leading to a heated and cooled 4th garage. That same year, the home received new double-hung windows with a lifetime warranty, and the screened-in porch was transformed into a beautiful sunroom. Other significant improvements include the installation of a new fence in 2017, upper cabinets and a clothes bar in the generously sized laundry room in 2018, and a resurfaced, epoxy-coated garage floor with a flake finish in 2019. These updates have transformed the home into a cozy and inviting space, combining comfort with stylish design to create a welcoming atmosphere for years to come. Make sure to ask your agent to show you the detailed floor plans that show how much amazing storage is on the lower level.
Location
State TN
County Blount County - 28
Area 0.66
Rooms
Family Room Yes
Other Rooms Basement Rec Room, LaundryUtility, Sunroom, Workshop, Addl Living Quarter, Rough-in-Room, Bedroom Main Level, Extra Storage, Office, Breakfast Room, Family Room, Mstr Bedroom Main Level, Split Bedroom
Basement Finished, Partially Finished, Walkout
Dining Room Breakfast Bar, Formal Dining Area, Breakfast Room
Interior
Interior Features Pantry, Walk-In Closet(s), Breakfast Bar
Heating Central, Heat Pump, Propane, Zoned, Electric
Cooling Attic Fan, Ceiling Fan(s), Zoned
Flooring Carpet, Hardwood, Vinyl, Tile
Fireplaces Number 1
Fireplaces Type Gas, Insert, Gas Log
Appliance Dishwasher, Disposal, Microwave, Range, Refrigerator, Self Cleaning Oven, Smoke Detector
Heat Source Central, Heat Pump, Propane, Zoned, Electric
Laundry true
Exterior
Exterior Feature Windows - Vinyl, Windows - Insulated, Fenced - Yard, Porch - Enclosed, Prof Landscaped, Deck
Garage Garage Door Opener, Attached, Basement, Side/Rear Entry, Main Level
Garage Spaces 4.0
Garage Description Attached, SideRear Entry, Basement, Garage Door Opener, Main Level, Attached
View Mountain View, Country Setting
Total Parking Spaces 4
Garage Yes
Building
Lot Description Level, Rolling Slope
Faces 321N, L on Tuckaleechee Pk, L on Coulter, R on Davis Ford, R on River Run Dr, L on Creekstone, Home on the Left with sign in the yard.
Sewer Septic Tank
Water Public
Architectural Style Traditional
Structure Type Brick
Schools
Middle Schools Heritage
High Schools Heritage
Others
Restrictions Yes
Tax ID 049B A 025.00
Energy Description Electric, Propane
Read Less
Want to know what your home might be worth? Contact us for a FREE valuation!

Our team is ready to help you sell your home for the highest possible price ASAP






